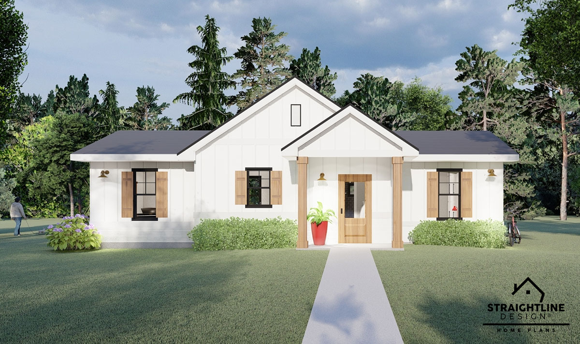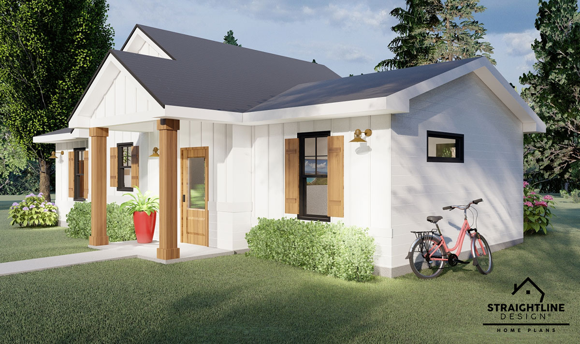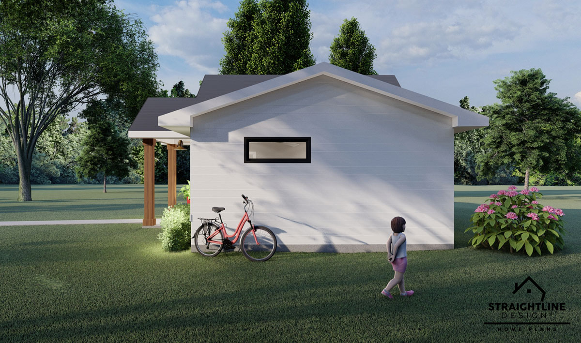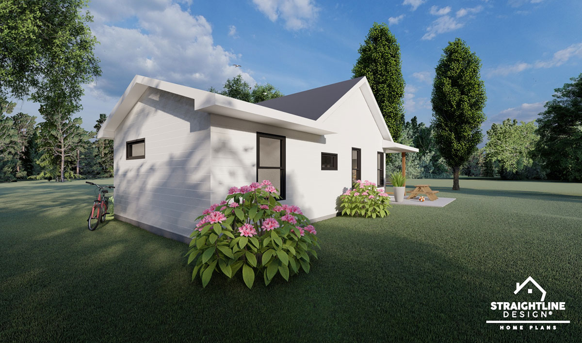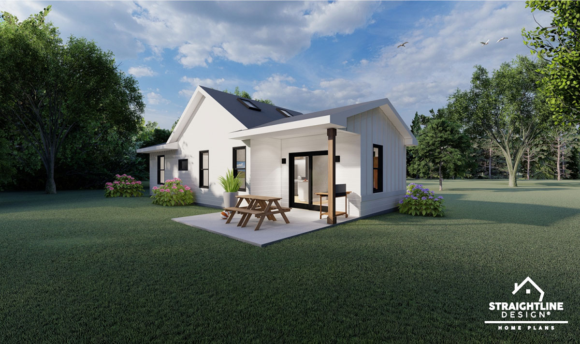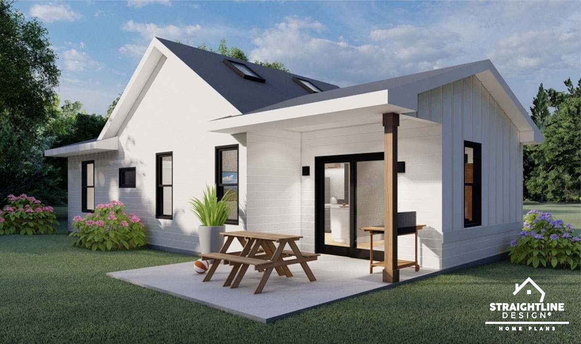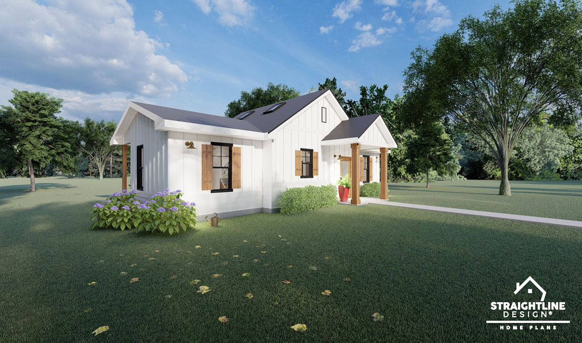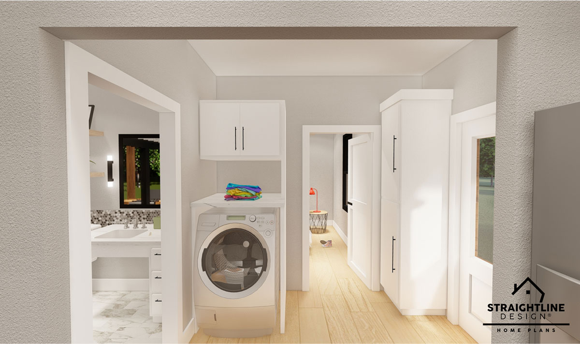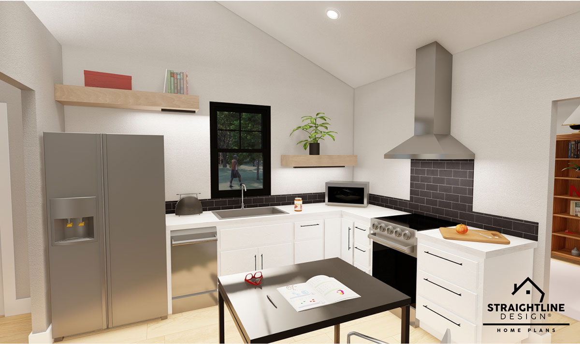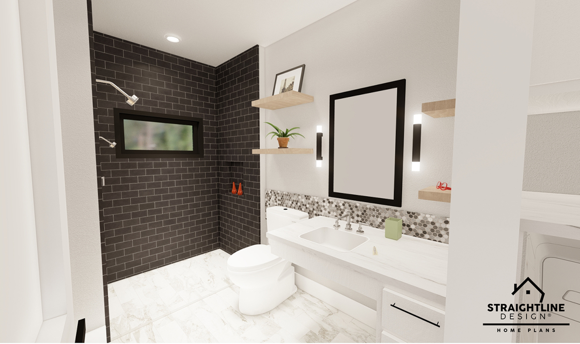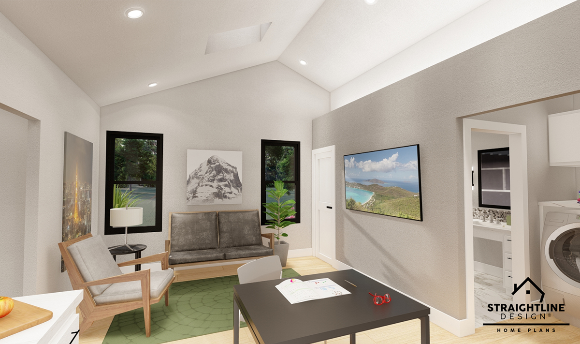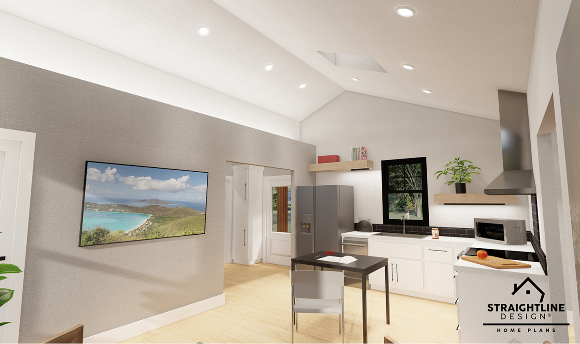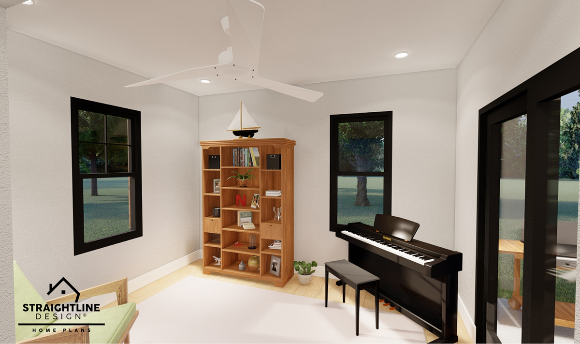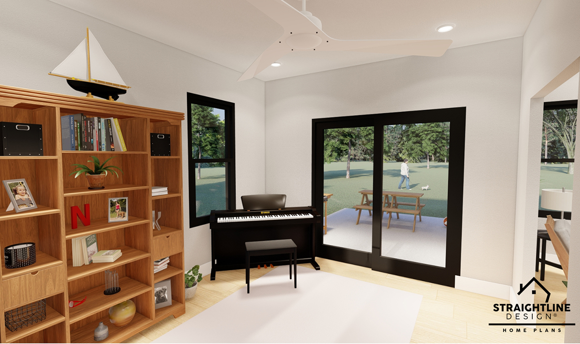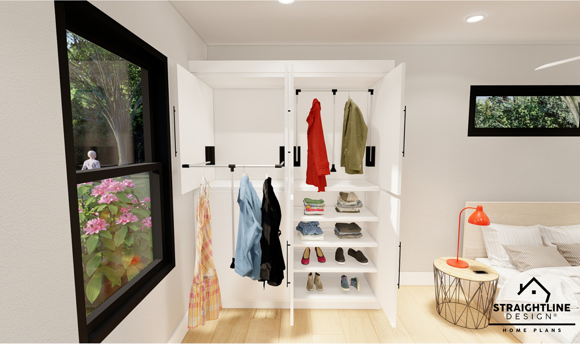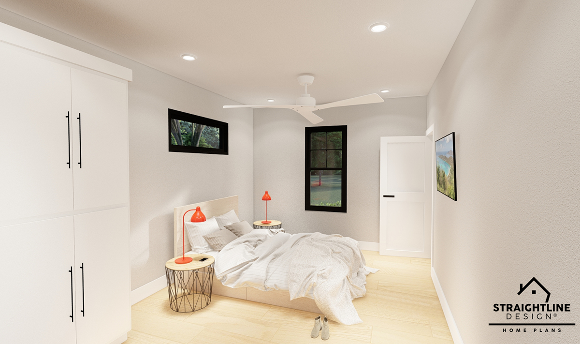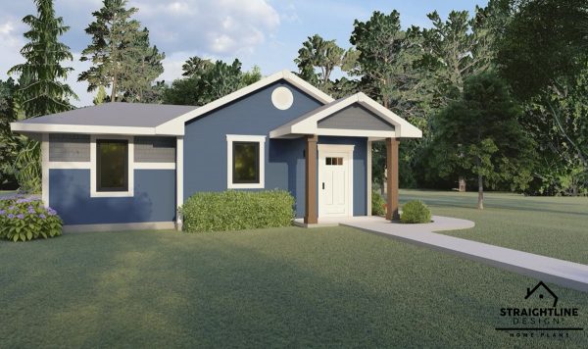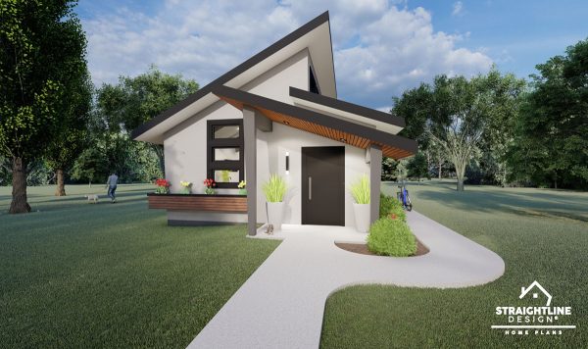Description
The Peak Series, ADU floor plans offer various dwellings for aging adults with accessibility for wheelchairs with low-height countertops, an accessible bathroom with 5’ turnaround areas throughout the home, and zero-entryway access. Although these homes are equipped for low maintenance with ADA features, these floor plans are also beneficial for small families and anyone who needs accessible living. Each floor plan is energy-efficient and can fit into most neighborhoods in the Greater Omaha area.
The Whitney, Peak Series, ADU plan boasts abundant living space for a cozy floor plan. This home includes an ample, open-concept living space, a large bedroom, and a bonus room.
A covered stoop welcomes your home, and a zero-entryway leads to a mudroom with built-in cabinetry. Follow the hallway down to a large, accessible full bathroom. This entryway splits the house into two areas and shares a wall with the primary bedroom. This primary bedroom hosts built-in dresser drawers for your belongings and windows that will fill your room with sunlight.
Back through the mudroom, on the opposite wall, brings you into your large, spacious kitchen featuring pull-out pantry drawers, a lazy Susan for storage, and space for appliances to suit the needs of any home chef. As you cook, gaze into your living room with sloped ceilings to bring that feeling of open-concept living to life.
An attached bonus room allows you to make this space whatever space you wish to create. From here, a sliding door sits along the wall that could lead to an optional patio.
The Whitney ADU plan will allow for a spacious lifestyle while maintaining an energy-efficient home for any homeowner.
The Whitney plan features four different elevation options available: Traditional, Contemporary, Farmhouse, and Modern.


