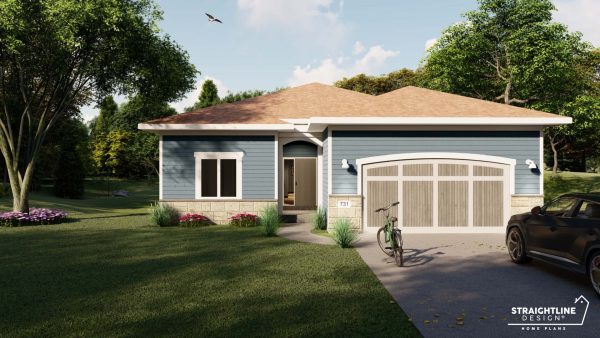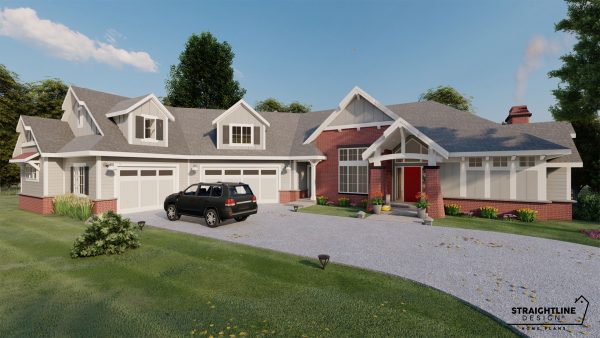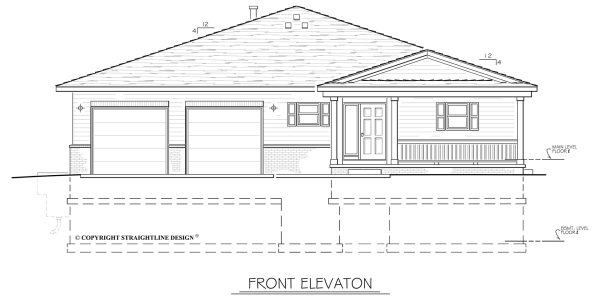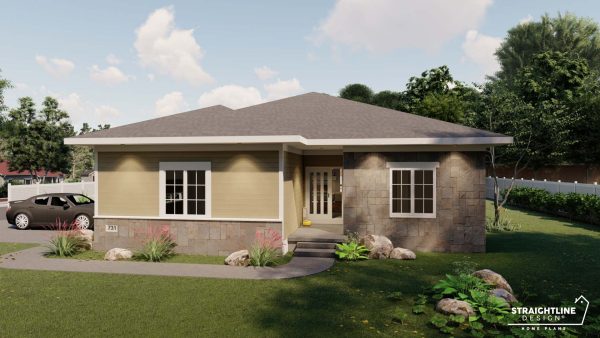Description
The Redwood floor plan is all about the convenience of main level living. Upon entry, find yourself in a hallway that leads directly to the Great Room, which has windows that oversee your backyard. Entertaining is made easy with the open concept eating area, attached to the large kitchen. You’ll have extra seating along the kitchen island, and extra storage with the separate pantry. If you choose to dine outdoors, exit to the covered deck through the eating area.
From the kitchen, access the large 3-car garage, which has more than enough extra space for any hobby enthusiast or outdoorsperson to store their gear.
All bedrooms are conveniently located on the main level, with two bedrooms sharing an adjacent full bathroom. Main level laundry is nearby for easy access. Down the hall is the Primary Bedroom, with attached en suite with double sinks, and large walk-in closet to store all your belongings. A nearby staircase leads to the basement. Take advantage of the option to create a pre-designed finished basement space! Your finished basement plan includes a space for a fourth bedroom with closet, bathroom, and Recreation Room.
Plan Specs
Square Footage
- Main Level Square Footage: 1,649
- Second Level Square Footage: -
- Total Finished Square Footage: 1,649
- Unfinished Basement Square Footage: 1,501
- Garage Square Footage: 763
Plan Specs
- Width: 61'-0"
- Depth: 49' - 8"
- Height: 22-0"
- Plan Type: Ranch
Wall Heights
- Basement: 9'-0"
- Main: 9'-0"
- Second: -
Building Rooms
- Number of Beds: 3
- Number of Baths: 2
- Number of Car Bays: 3
Construction Specs
- Exterior Wall Construction: 2x6
- Foundation: Basement
- Roof Pitch: 6/12, 8/12
Building Exterior
- Exterior Style: Traditional
- Materials: Stone & Lap Siding
Related Plans
-
- Uncategorized
The Strabane
- $1,195.00 – $1,695.00
- View Plan
-
- Uncategorized
The Cedar
- $2,395.00 – $3,395.00
- View Plan
-
- Uncategorized
The Elmwood
- $1,550.00 – $2,300.00
- View Plan
-
- Uncategorized
The Athlone
- $1,050.00 – $1,550.00
- View Plan







