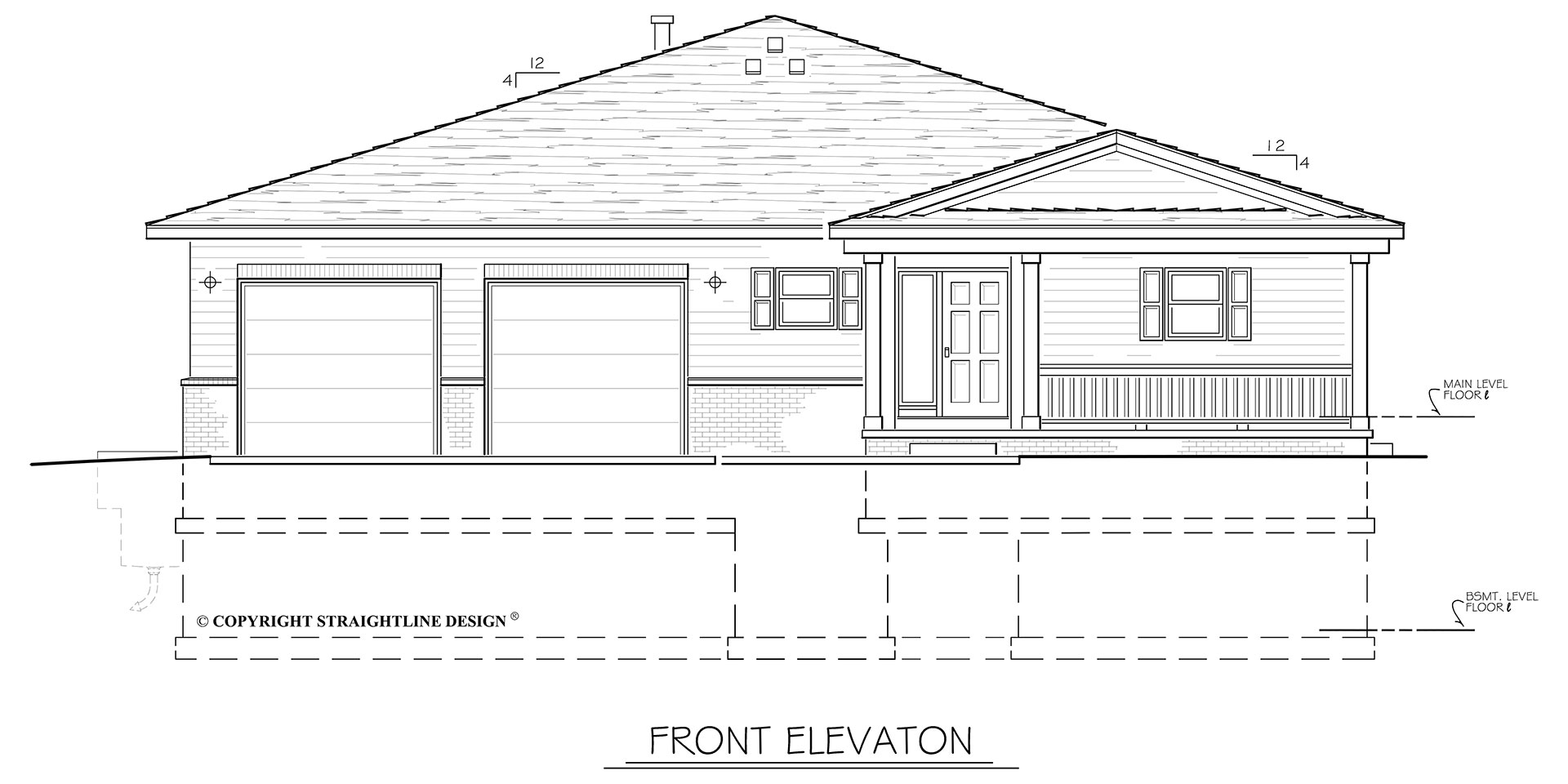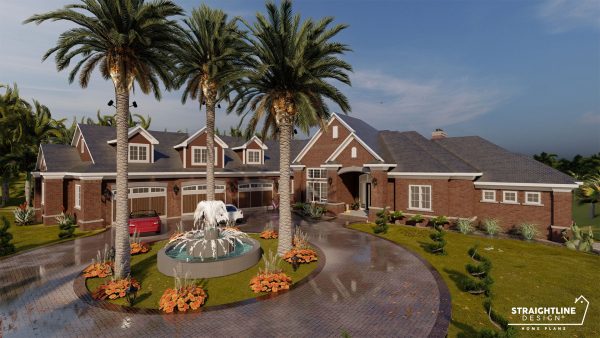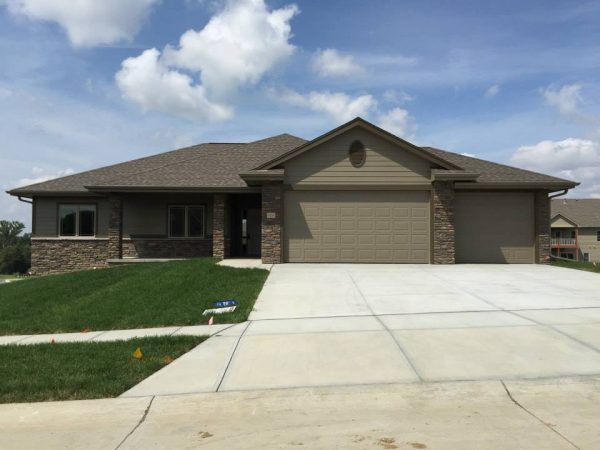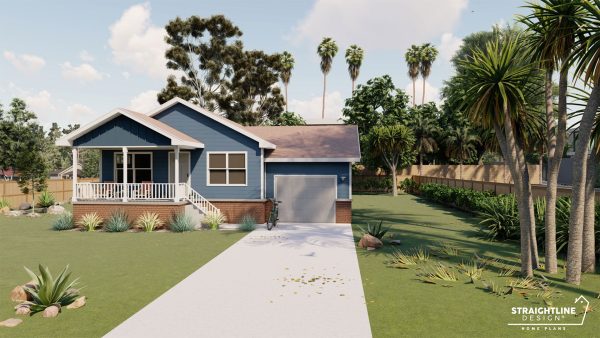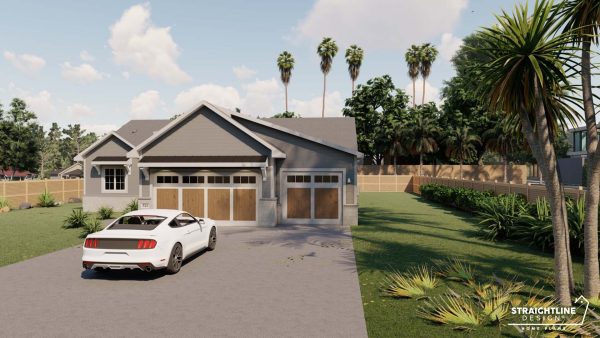Description
Happiness is one of the many words that describe the Elmwood floorplan! Feel absolutely welcomed into this home with a beautiful covered front porch, and direct entry into the entertaining area. A large kitchen hosts an eating area so you can entertain your guests while making a delicious meal. A large, open Great Room leads to the access of the outdoor deck, which will overlook your beautiful property. Through the hallway you’ll find the second and third bedrooms that have an adjacent bathroom. And your immaculate Primary Suite has everything to brag about. Sunlight will envelope you with the multiple windows, and a walk-in closet is the perfect place to store all your belongings (and then some!). The Primary Bathroom has a shower and garden tub and plenty of space to move around. A bonus office space is down the hallway. Everything you need is on this one floor, but there is potential for a finished basement, too! Enjoy yourself in your new home, with a 2-car garage perfect for any car enthusiast. Home is where the heart is, and this floorplan is sure to have yours.
Plan Specs
Square Footage
- Main Level Square Footage: 2,288
- Second Level Square Footage: 0
- Total Finished Square Footage: 2,288
- Unfinished Basement Square Footage: 2,153
- Garage Square Footage: 620
Plan Specs
- Width: 53'‐8"
- Depth: 57'‐0"
- Height: 20'‐8"
Wall Heights
- Basement: 9'‐0"
- Main: 9'-0"
- Second: -
Building Rooms
- Number of Beds: 3
- Number of Baths: 3
- Number of Car Bays: 2
Construction Specs
- Exterior Wall Construction: 2x6
- Foundation: Basement
- Roof Pitch: 4/12, 5/12
Building Exterior
- Exterior Style: Traditional
- Materials: Cottage Lap siding
Related Plans
-
- Uncategorized
The Pinewood
- $4,495.00 – $5,495.00
- View Plan
-
- Uncategorized
The Callery
- $1,250.00 – $1,950.00
- View Plan
-
- Uncategorized, The Homestead Series
The Arcadia
- $800.00 – $1,050.00
- View Plan
-
- Uncategorized
The Ballina
- $1,395.00 – $2,095.00
- View Plan


