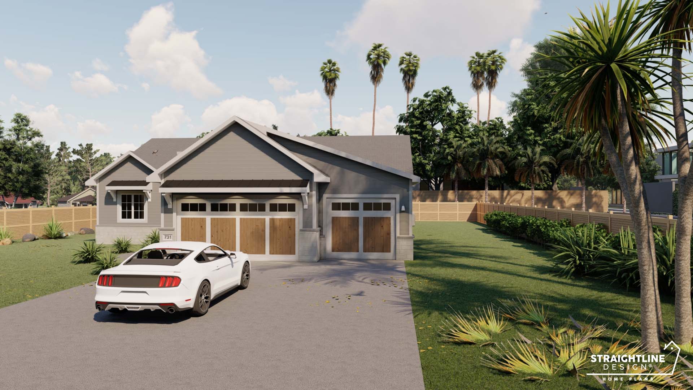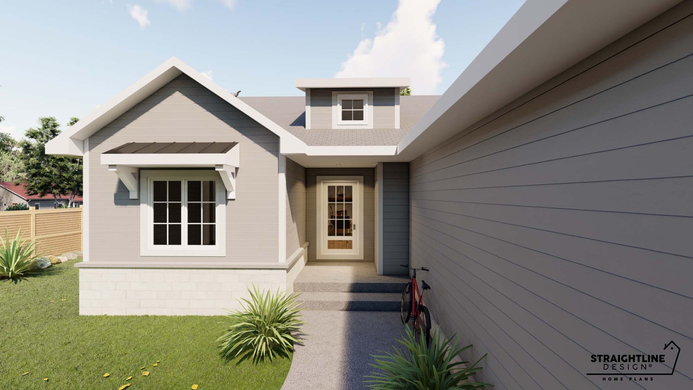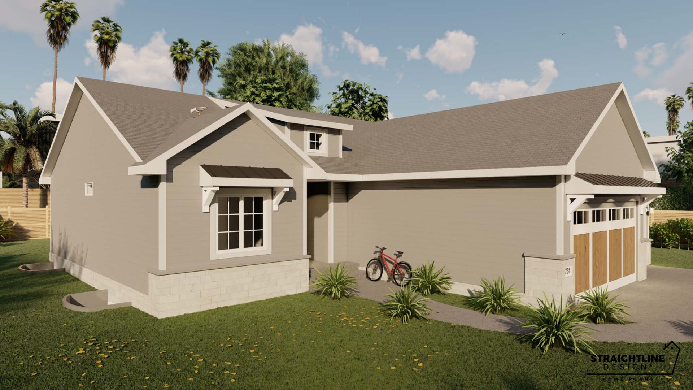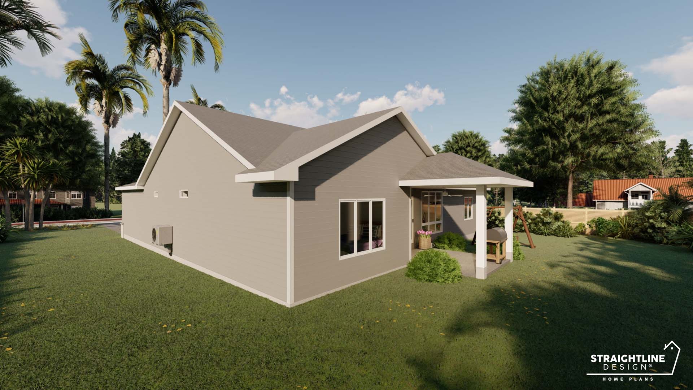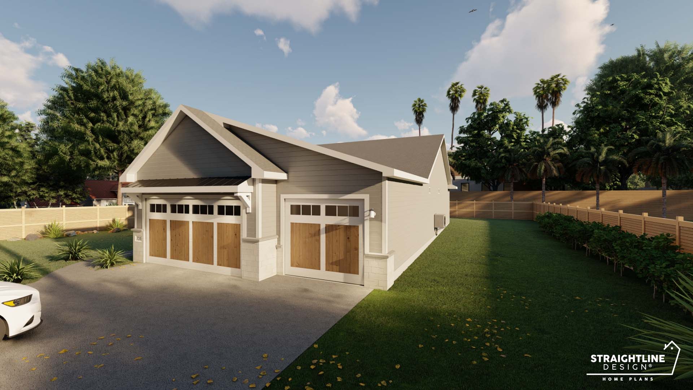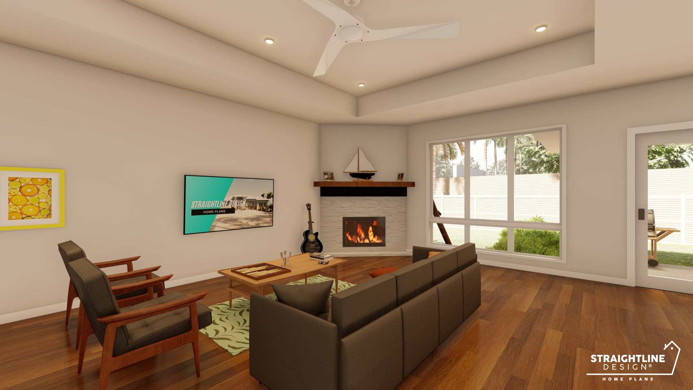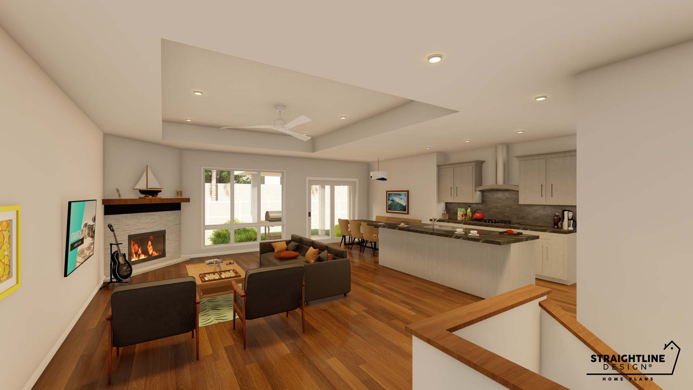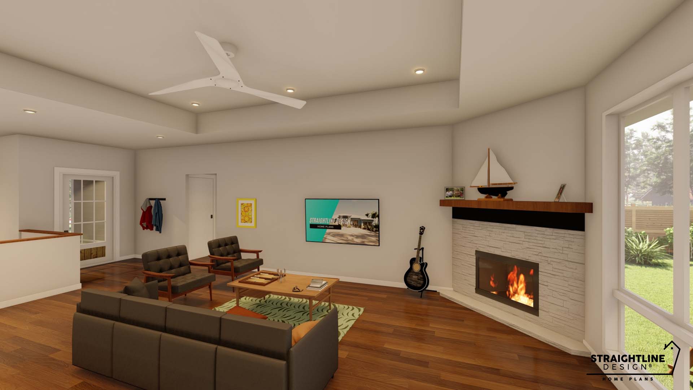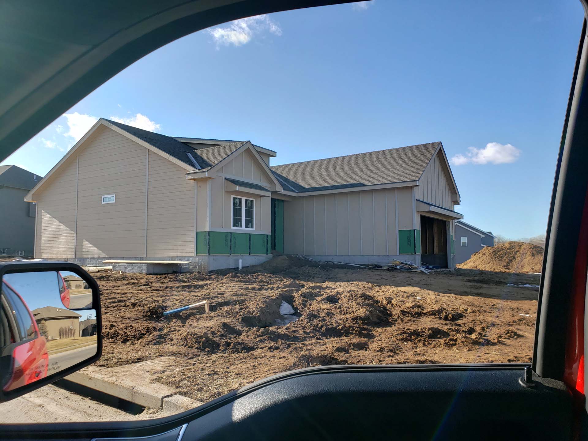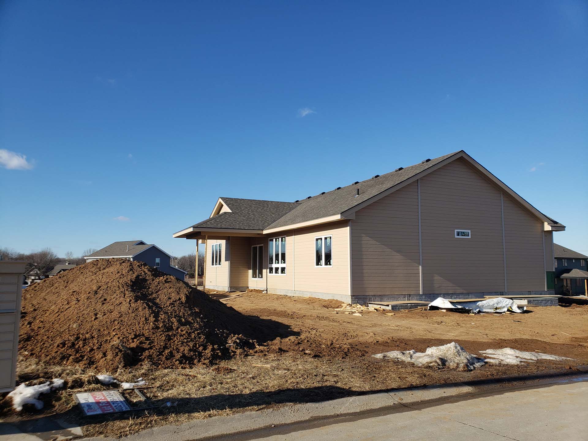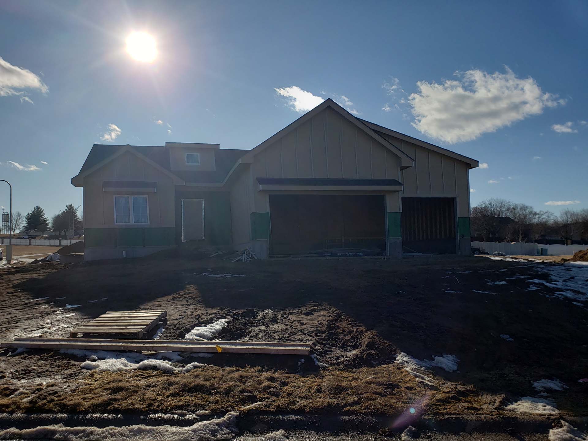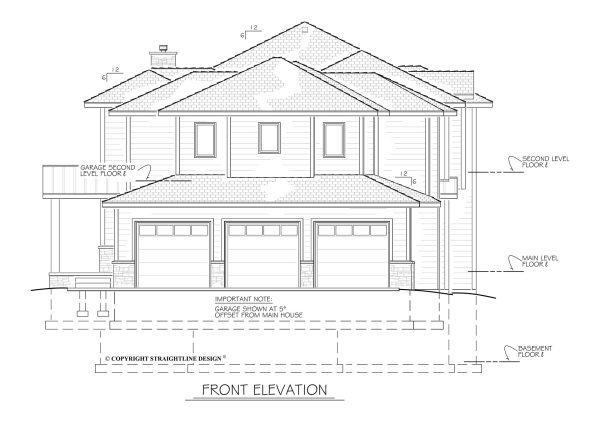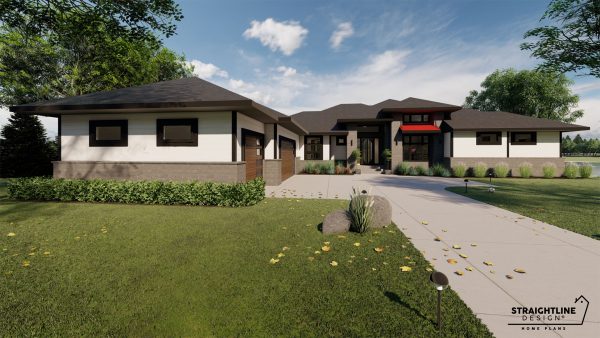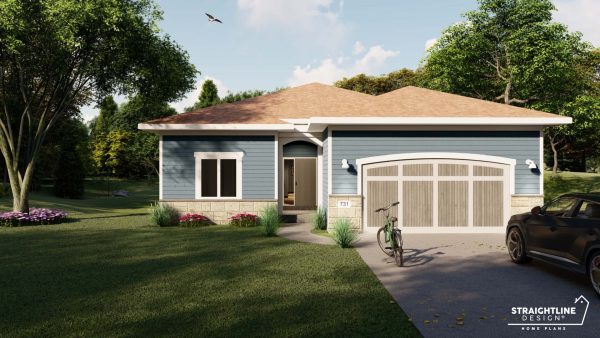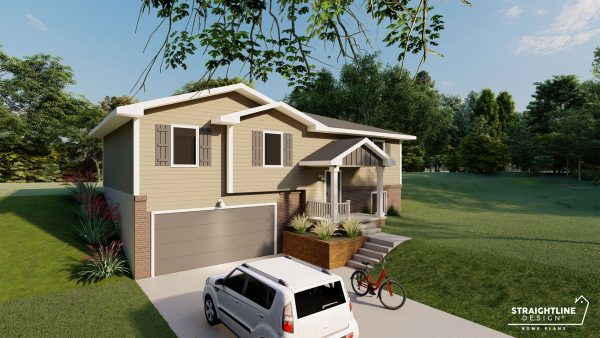Description
This open-concept floorplan is perfect for anyone who loves to host friends and family! The entryway leads to the Great Room with a fireplace and large windows that let in an ample amount of sunlight. A large kitchen sits next to an eating space that leads to an access to the backyard. One wing of the home has two bedrooms with a shared full bathroom down the hallway. On the other end of the main level is a large Primary Bedroom with large Primary Bathroom and attached walk-in closet. Down the hall you will find a laundry room with sink, and a mudroom with entry to your 3-car garage that is perfect for any hobby enthusiast. The finished basement plan option creates even more space with two more bedrooms, a ¾ bath, and a massive recreation room that is large enough to host for your favorite televised sporting event or family get-together.


