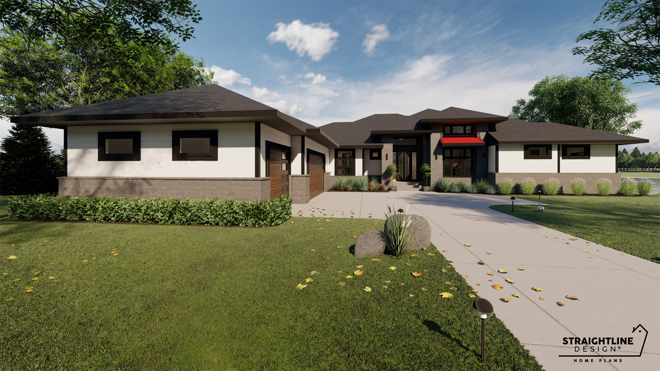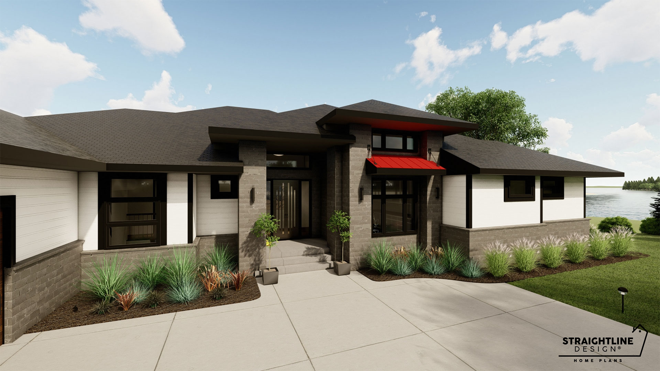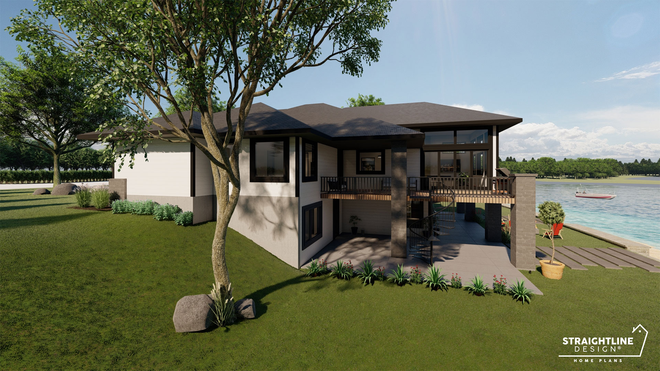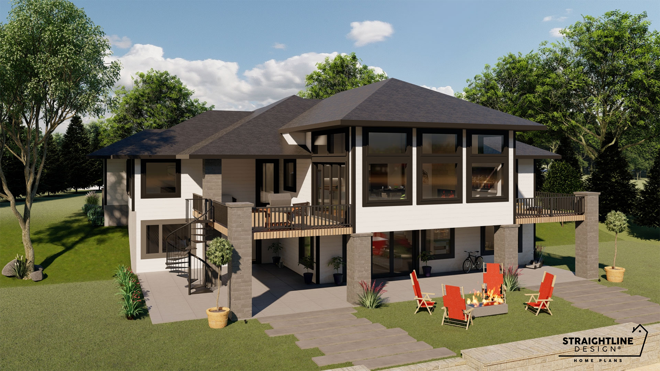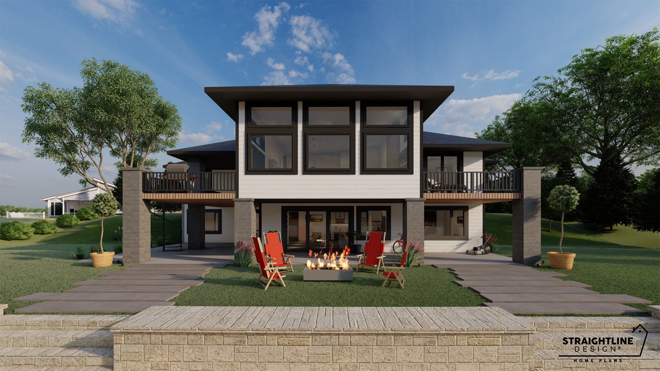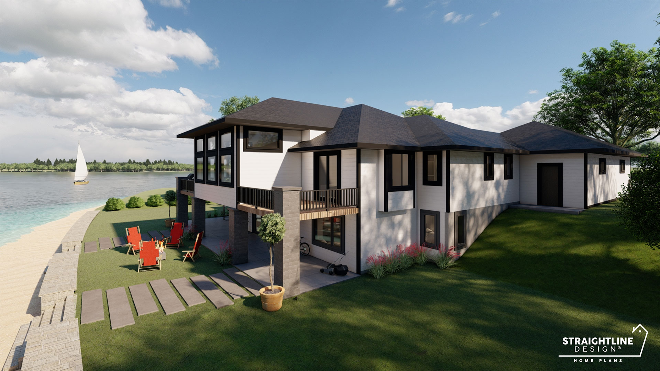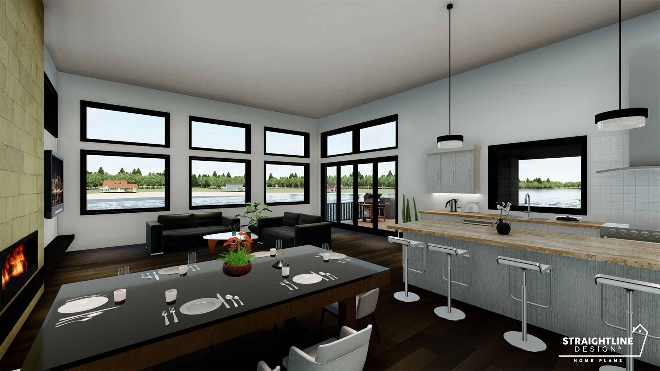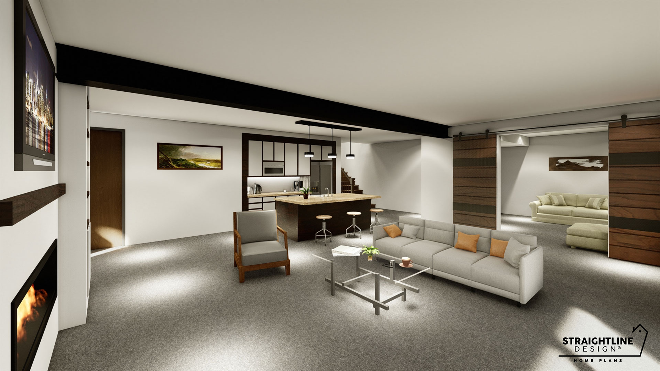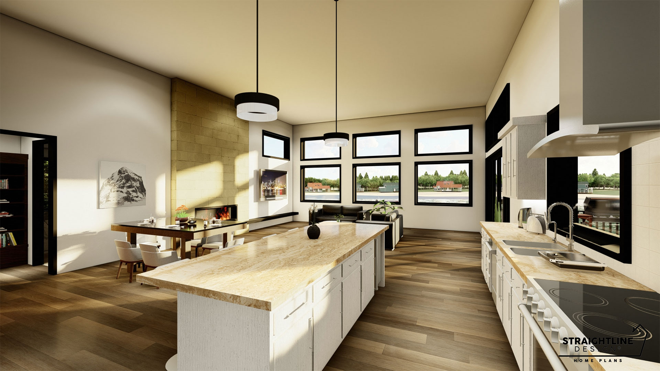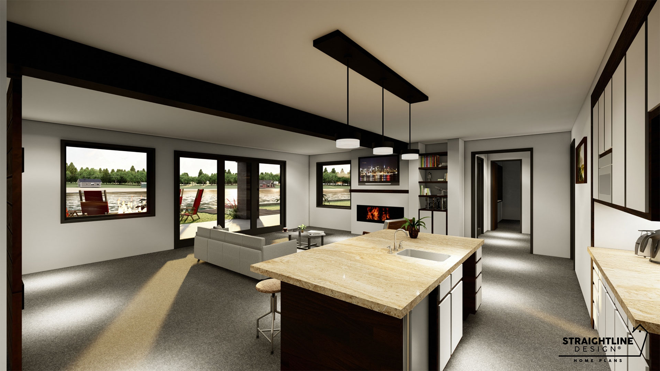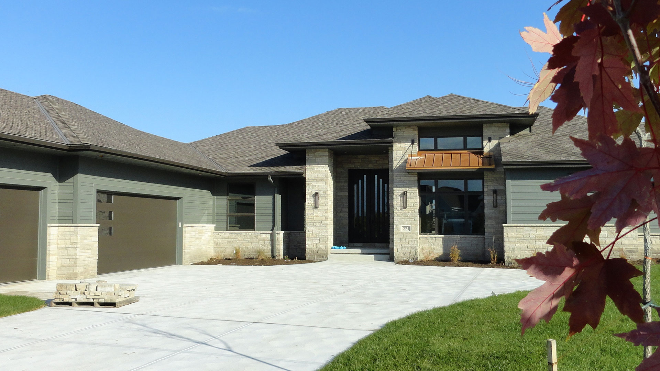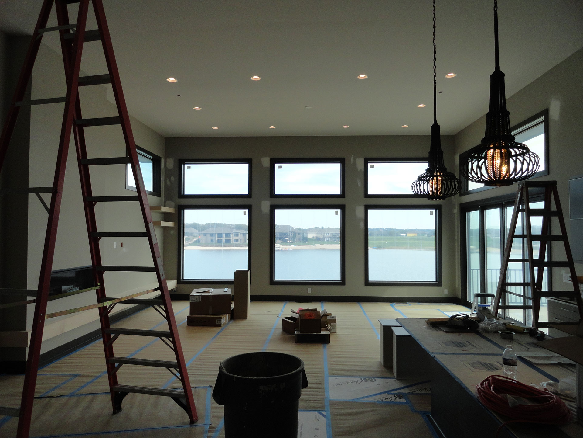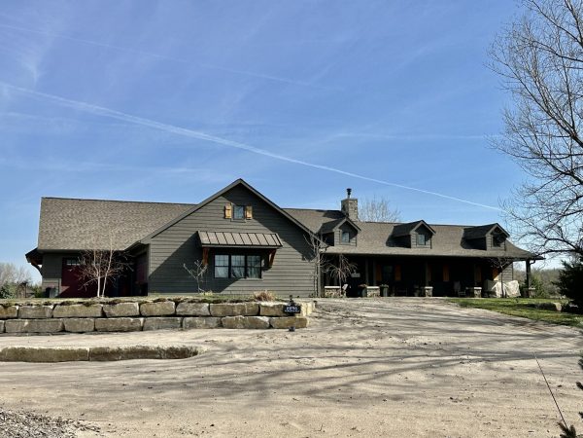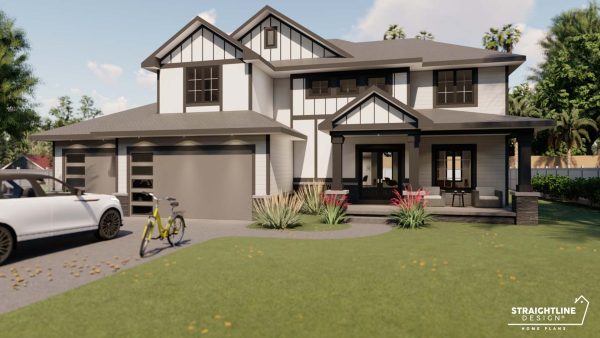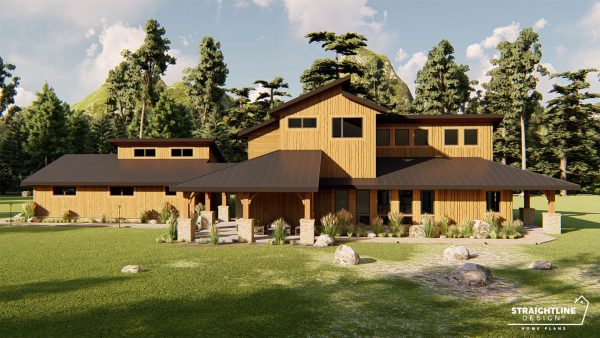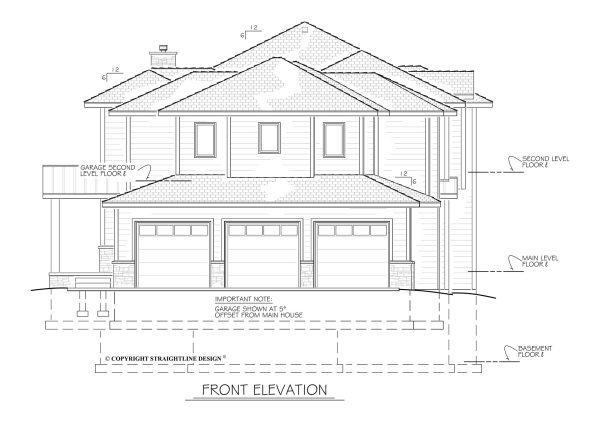Description
Enter your own luxurious home with The Aspen floor plan. This deluxe floor plan begins on the outside of the home with a 3-car garage and beautiful front porch. Upon entry, walk into your new home with high ceilings and private office area. Enjoy your main floor primary bedroom with large en suite with double vanity and soaking tub. You’ll have plenty of storage area with your walk-in closets with built-in shelving. Down the hall from the primary bedroom is a spacious kitchen with large island and enough seating to host guests while you cook. A dining area and Great Room, complete with fireplace, share an open concept that is great for entertaining. Basque in the sunlight from the large windows along the far wall, which are adjacent to a large patio door opening that leads to a large, partially covered deck. On the opposite side of the Great Room is another bedroom with full bathroom and walk-in closet. A large, main floor laundry room is just down the hall from stairs that lead to the finished basement. The stairs open to a large recreation room, complete with wet bar and fireplace. Down the hallway, on either side of the recreation room, are bedrooms three and four, that each have their own full bathroom and walk-in closet. A bonus room is also included and can be used as a fifth bedroom or exercise room. When not enjoying the recreation room, find yourself on one of the two patios that are just through doors from the recreation room.


