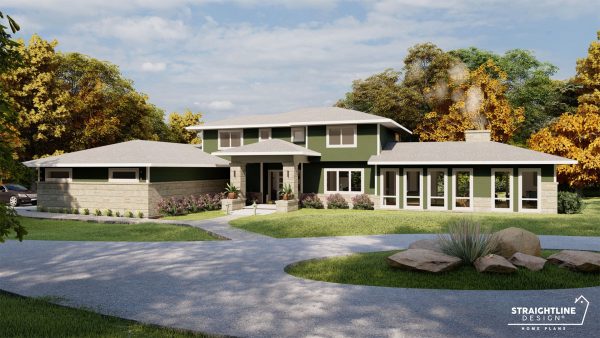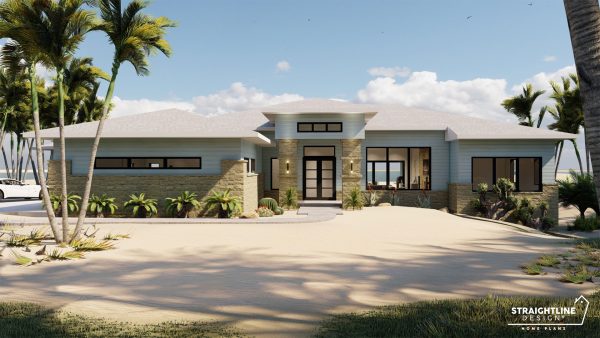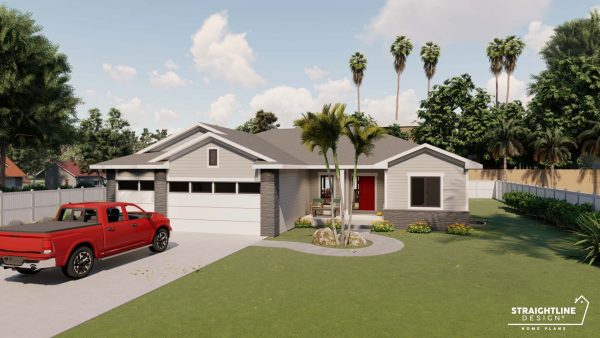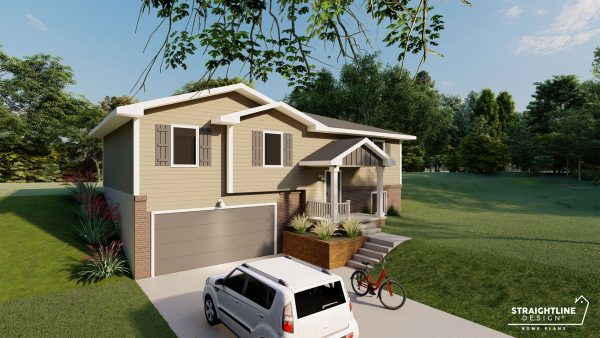Description
Talk about ease with the Mariposa floorplan! This floorplan has everything you need for main level living. A 2-car garage sits opposite another one-car garage, so feel free to keep your cars and hobbies in separate areas! With direct entry into your open-concept Great Room, eating area, and kitchen with attached pantry, this makes entertaining your guests a breeze! Want to host guests? A guest bedroom (or den) sits adjacent to a full bathroom down the hall. On the opposite of the home is the Primary Bedroom with walk-in closet and Primary bathroom attached. Main level laundry is also located nearby. Want even more space? A lakeside garage sits through a door from the Primary Suite. The ease of living with The Mariposa is sure to delight any outdoor enthusiast.
Plan Specs
Square Footage
- Main Level Square Footage: 1,546
- Second Level Square Footage: 0
- Total Finished Square Footage: 1,546
- Unfinished Basement Square Footage: 129
- Garage Square Footage: 1,119
Plan Specs
- Width: 102'‐8"
- Depth: 50'‐0"
- Height: 20'‐8"
Wall Heights
- Basement: -
- Main: 9'-0"
- Second: -
Building Rooms
- Number of Beds: 2
- Number of Baths: 2
- Number of Car Bays: 3
Construction Specs
- Exterior Wall Construction: 2x6
- Foundation: Slab
- Roof Pitch: 8/12
Building Exterior
- Exterior Style: Craftsman/ Farmhouse
- Materials: Stone, Hardi‐plank
Related Plans
-
- Uncategorized
The Willow
- $4,250.00 – $5,250.00
- View Plan
-
- Uncategorized
The Ashley
- $2,995.00 – $3,995.00
- View Plan
-
- Uncategorized
The Thurles
- $1,250.00 – $1,950.00
- View Plan
-
- Uncategorized, The Homestead Series
The Willcox
- $800.00 – $1,050.00
- View Plan







