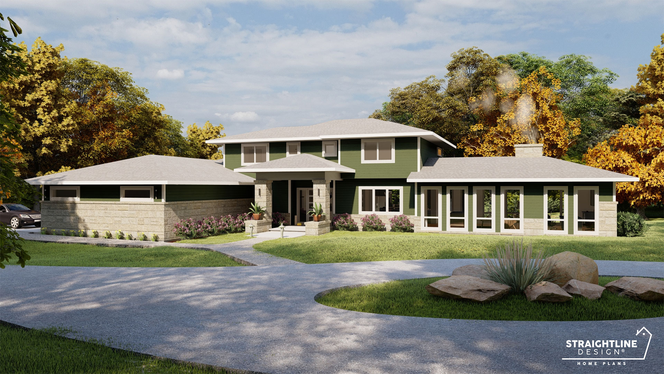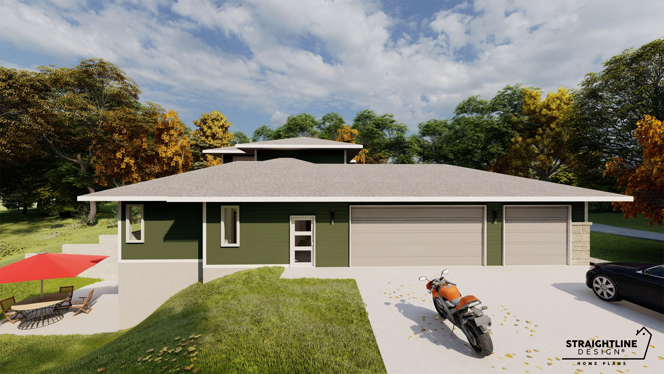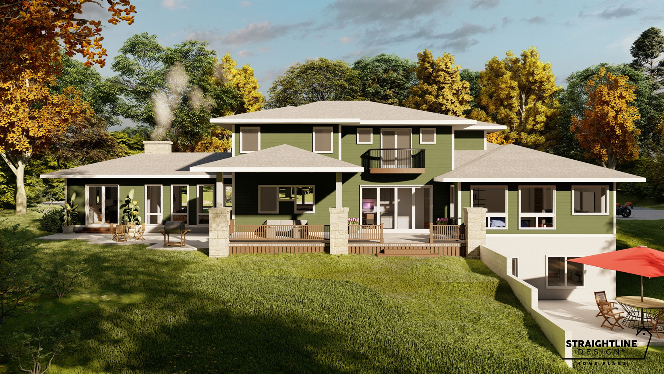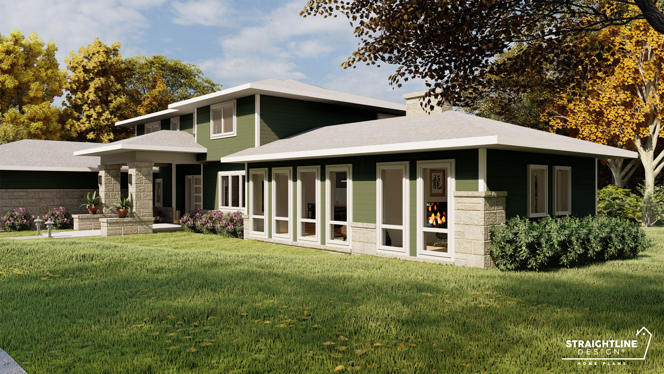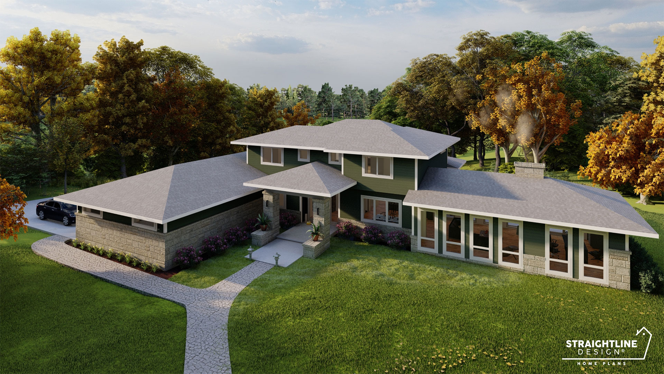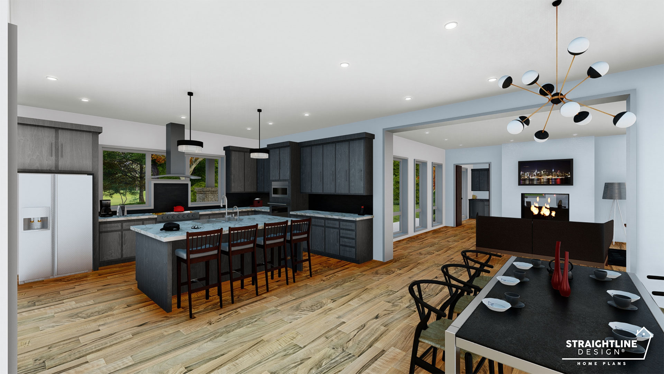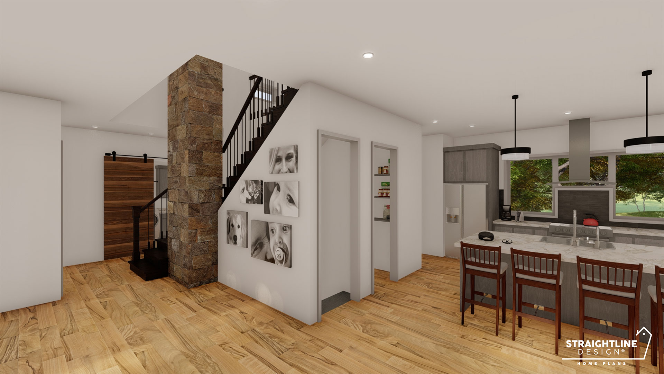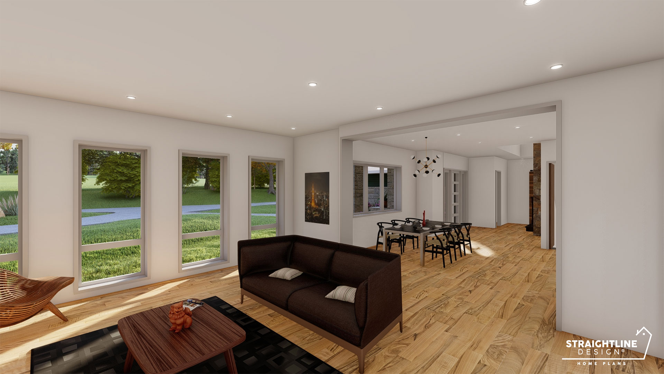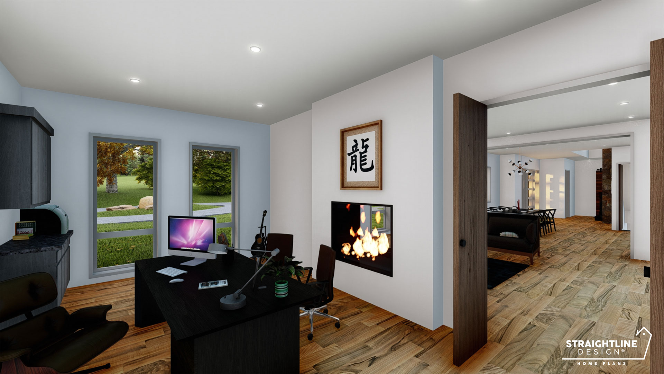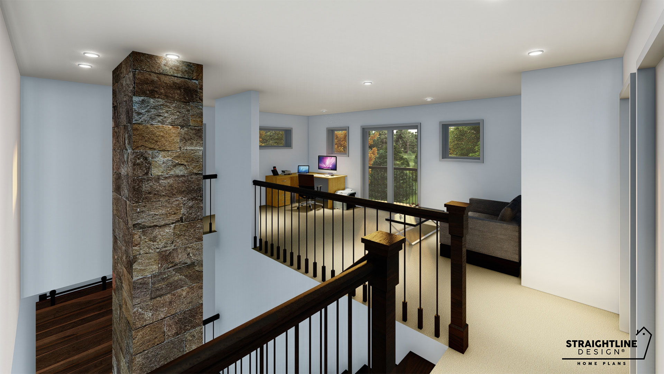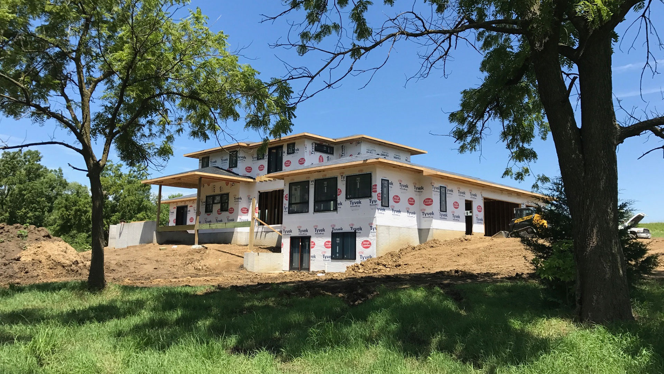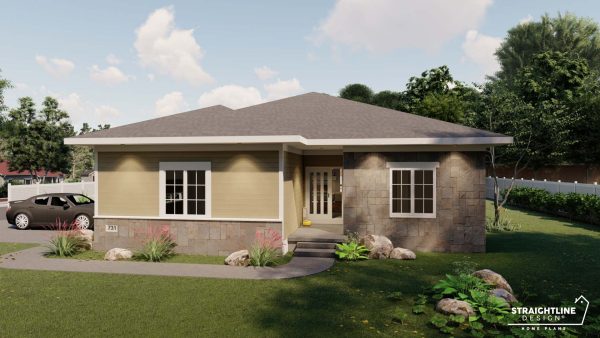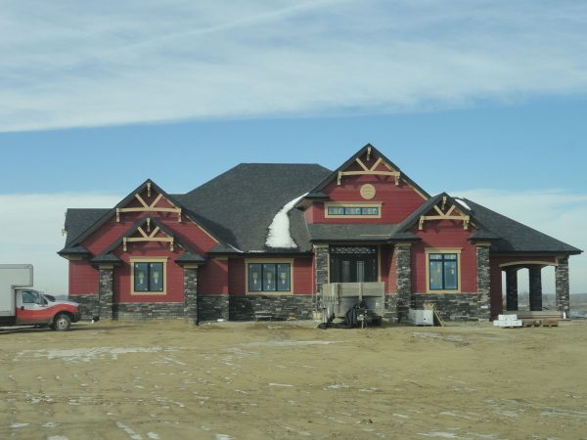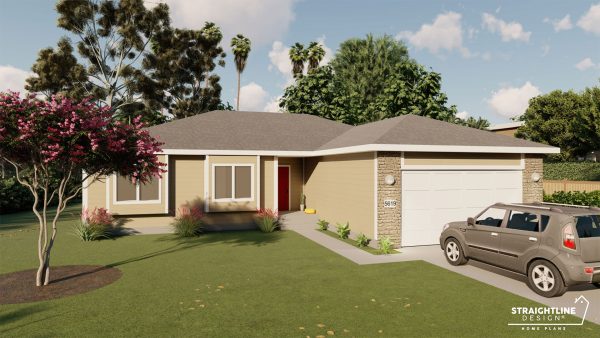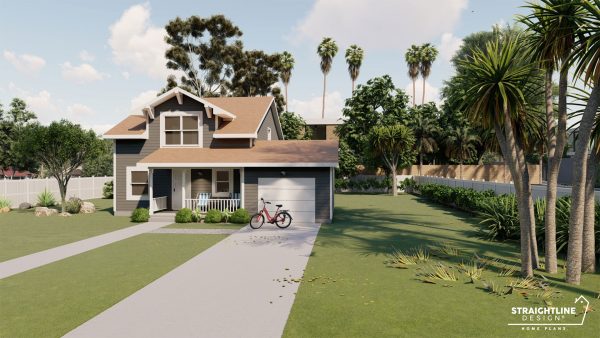Description
The Willow immediately welcomes you with beautiful high wooden beam columns on the covered porch. Enter the home and view a lovely, large eating area just off of the kitchen. The kitchen houses an island with inset apron sink, and plenty of counter space for anyone that loves to host a get together. A sizable walk-in pantry completes this cooking space. The Great Room is a welcoming area that features a fireplace and makes for a cozy, yet open space for anyone to enjoy.
An office, just off of the Great Room, is a great, separate room on the main level. This room is complete with built-in bookcases and shelving units, and a sizable number of large windows that bring in natural sunlight. An atrium door from the office leads to outdoor patio, which is perfect for the fire feature and grilling areas. Another outdoor space can be found just off the hallway from the kitchen and child’s study area, which is a full deck, with a covered deck just steps away.
Feel all of the luxury this home has to offer in your large bedroom on the main level. Back inside the home, enjoy a Primary Bedroom with large primary en suite with double vanity, free-standing soaking tub, and tile shower. The walk-in closets are a fashion lover’s dream with the immense amount of shelving a space for clothing storage.
For the car enthusiasts, enjoy a three-car garage off the main level, with home entry from the garage into a mudroom, which also includes first floor laundry. There is a vast amount of space for someone that enjoys space to create their own hobby oasis.
The second level is just as immaculate as the first. There are three bedrooms, each with their own walk-in closets. A full bathroom can be found on this floor, as well. There is a bonus loft area with French doors that lead to a balcony, overlooking your new backyard.
The partially finished, walk-out basement includes an additional bedroom for a total of five for the home. The bedroom includes its own walk-in closet, and attached bath. Also in the basement you will find a finished exercise room, and additional storage areas.


