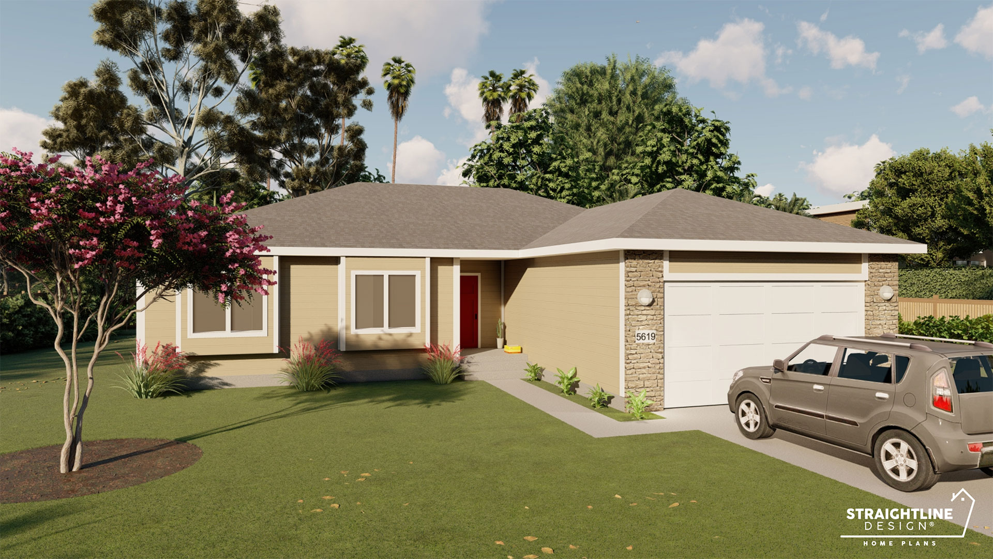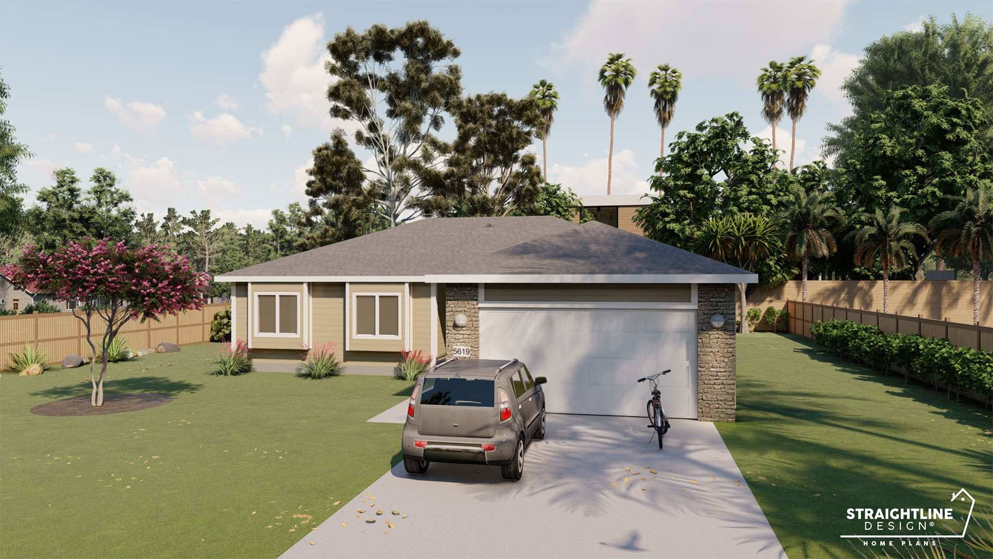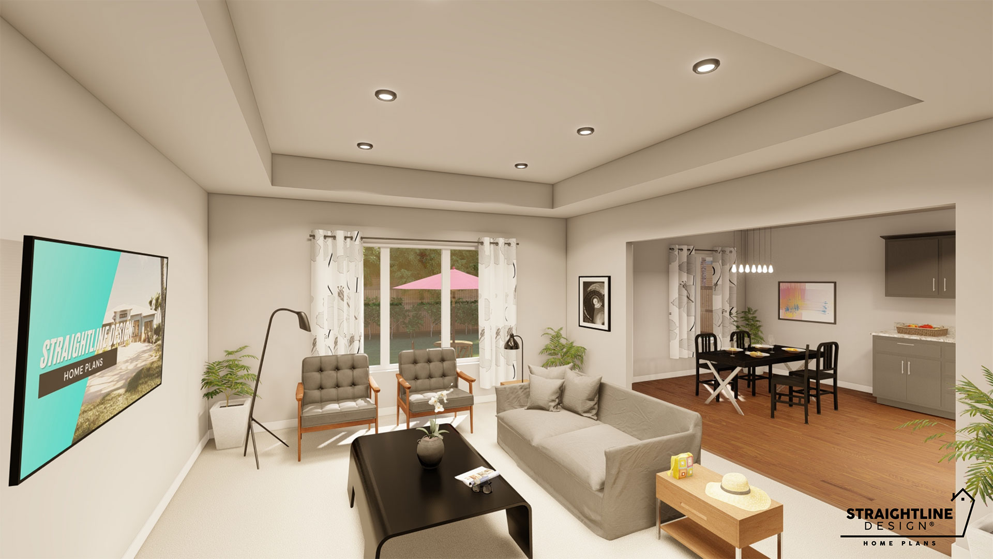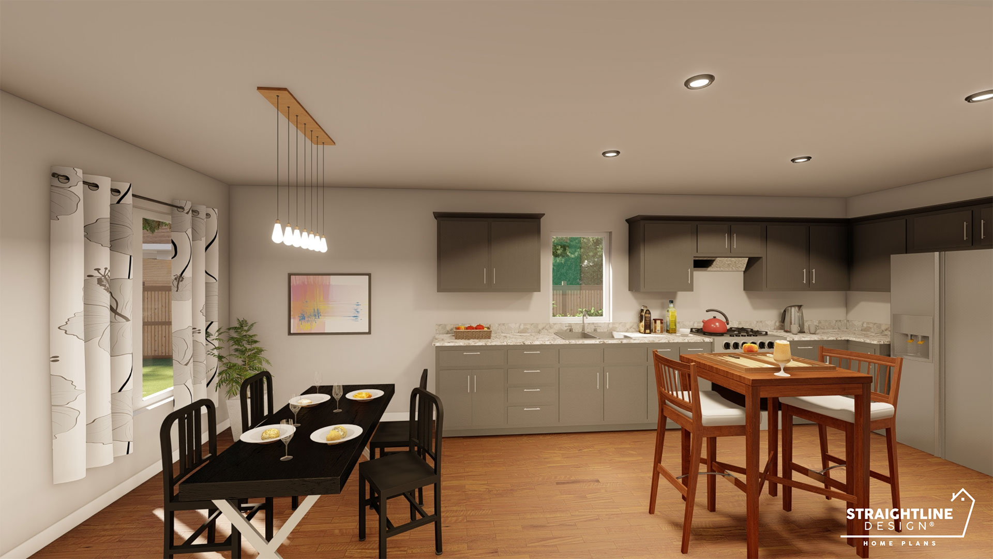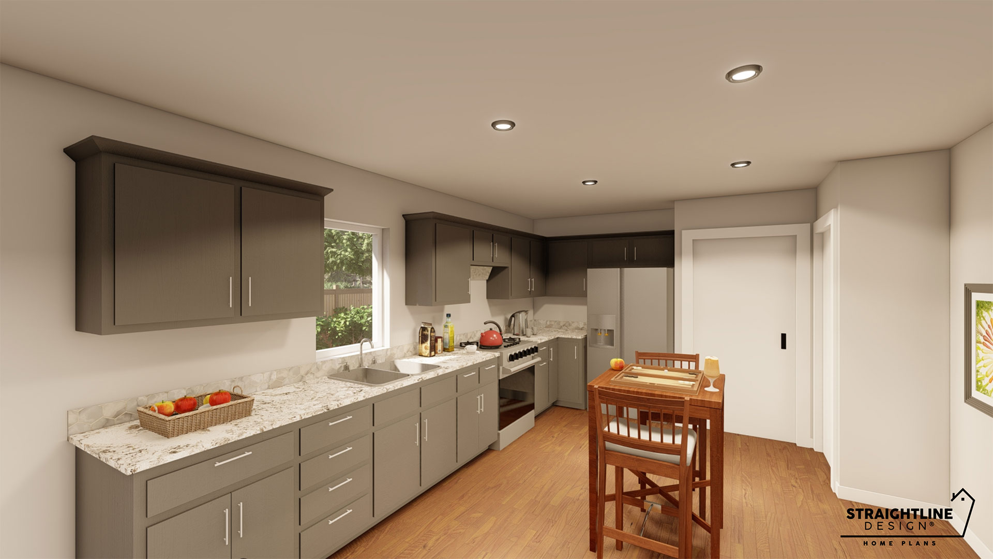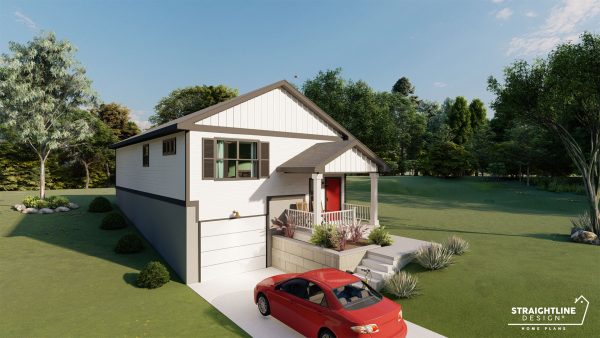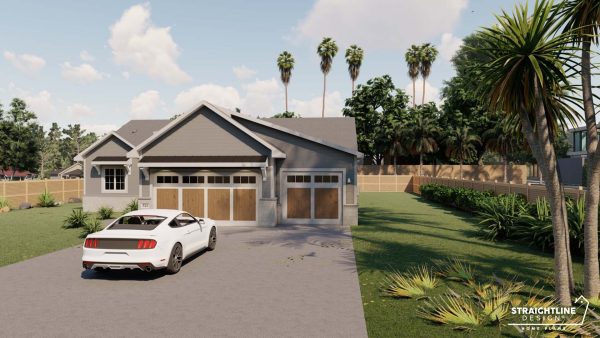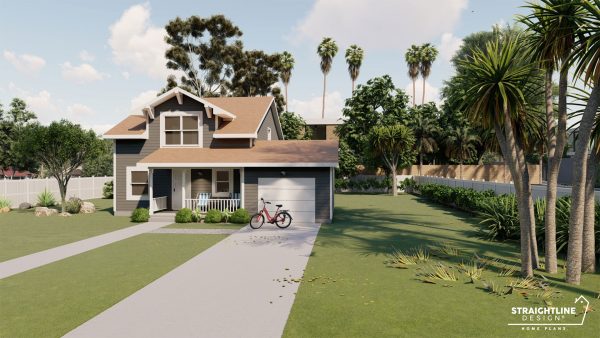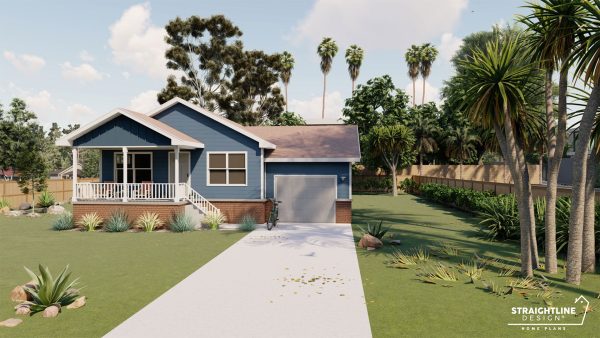Description
You’ll find living with ease in the rambler-style home with The Waterloo. Walk into the home of one-level living with an open-concept with a Great Room with boxed ceilings attached to a kitchen with eat-in area. A patio perfect for entertaining is just through a door off the eating area. Off the entryway is a convenient half-bath and just down the hall from three bedrooms. A large Primary Bedroom comes equipped with walk-in closet designed as a storm shelter. The two additional bedrooms share a full bathroom with the Primary Bedroom. Off the kitchen you’ll find a mudroom attached to a nice-sized laundry room which leads to a garage with space for two cars, or storage area.


