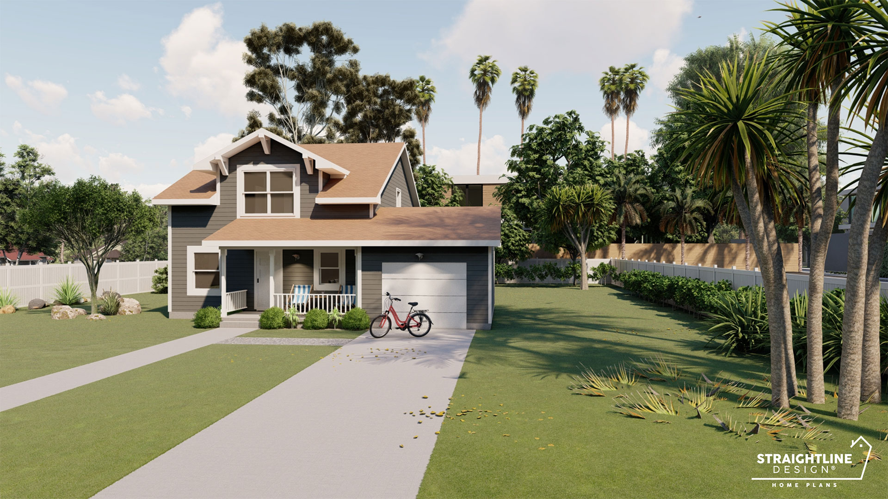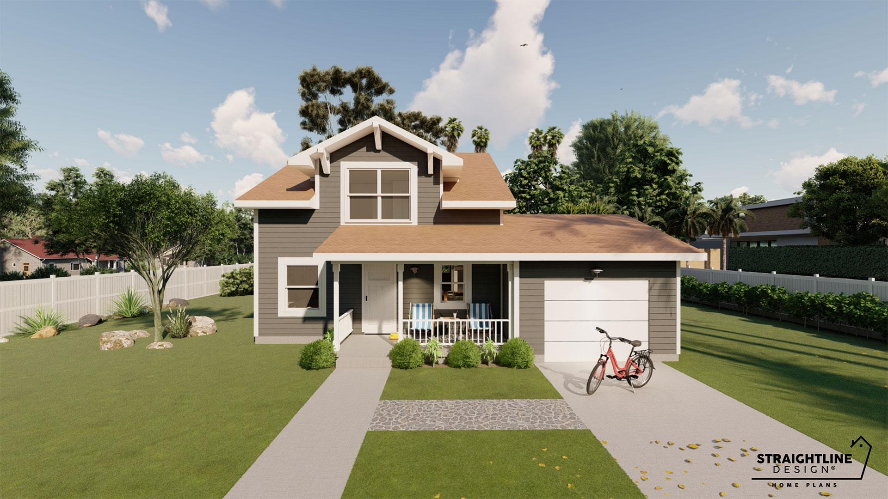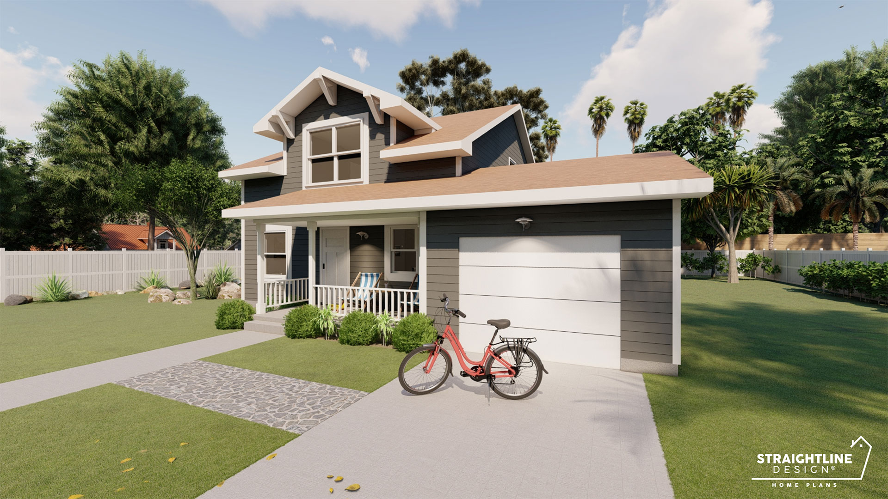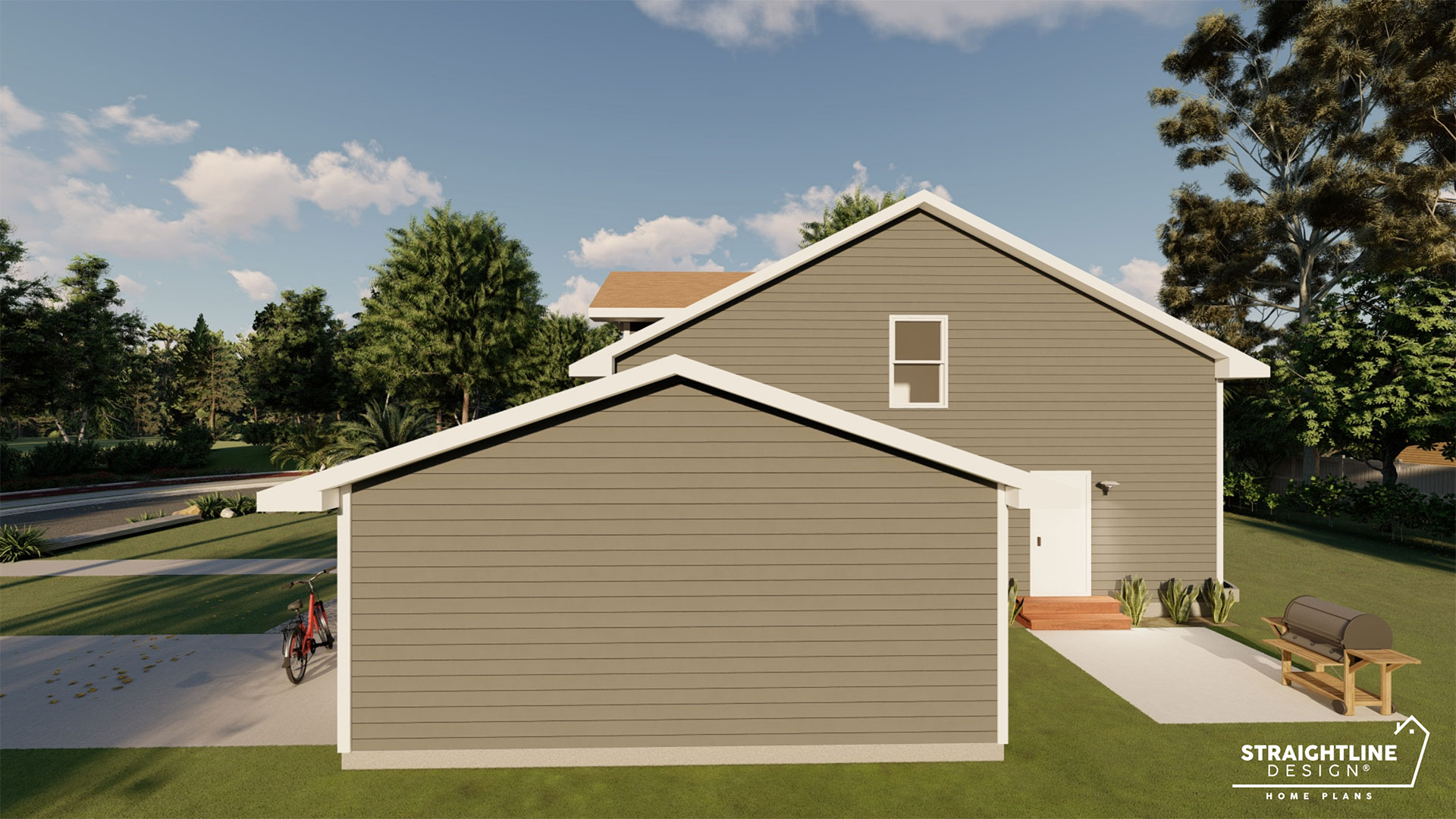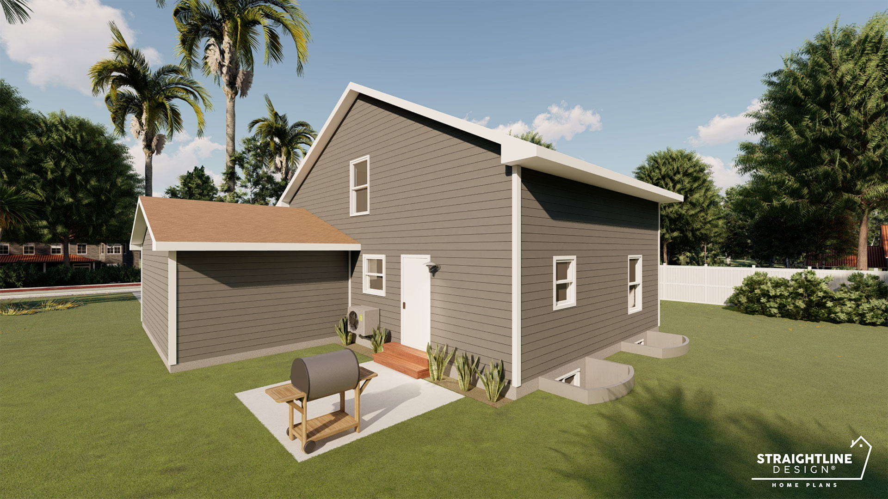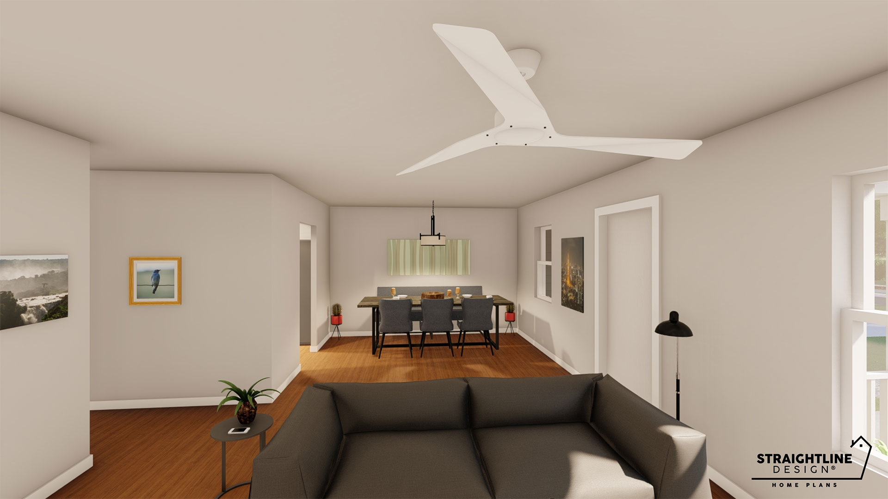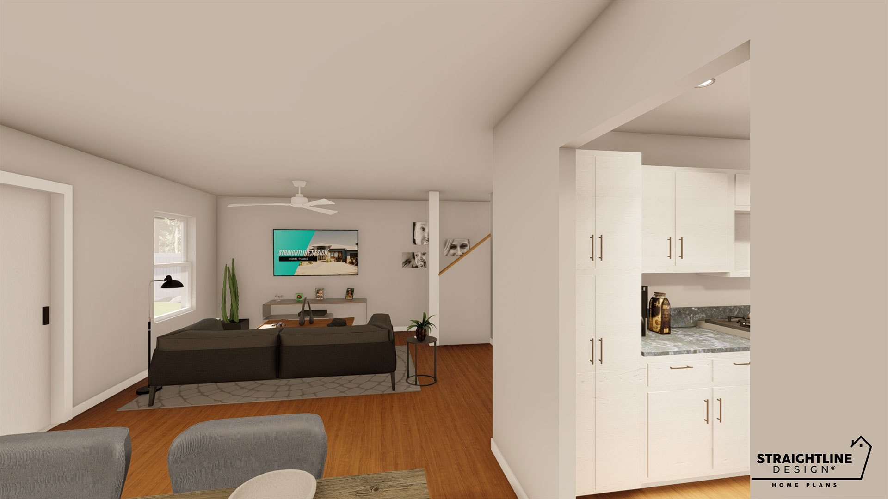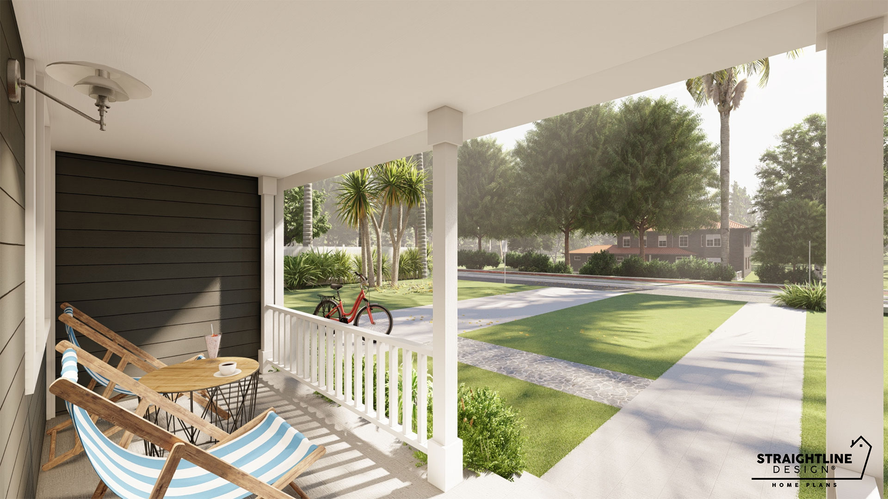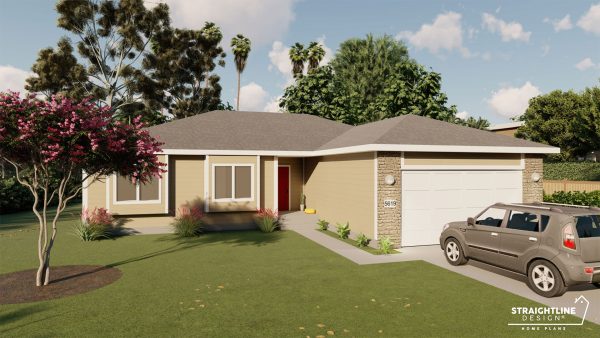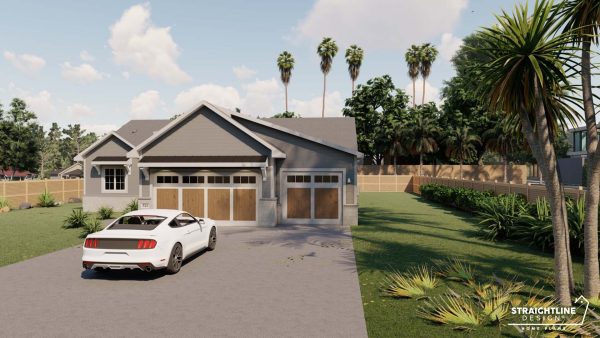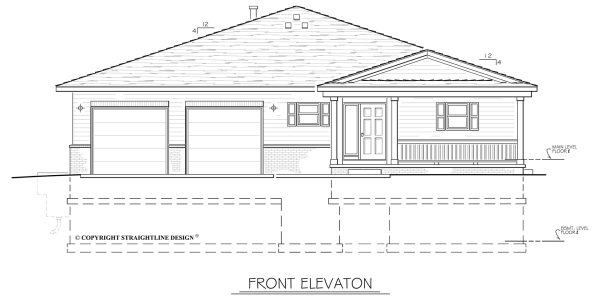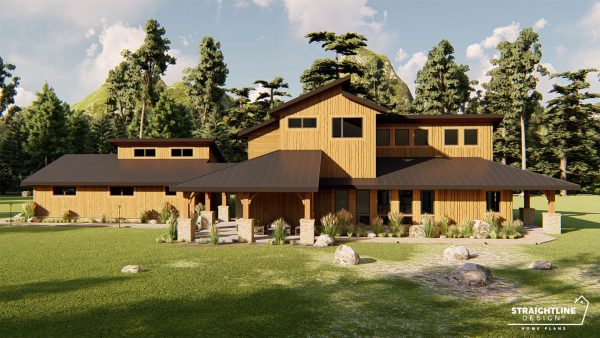Description
The Callaway 1-1/2 story floorplan is bound to create a welcoming home. A covered porch sits next to the one-car garage with plenty of space for your lawn items and sporting goods. The main level has a large family room, with attached dining room off the kitchen. Through the kitchen is access to the back patio which is perfect for entertaining guests. The main level also has a Primary Bedroom with full bathroom off the hallway. Upstairs has two additional bedrooms, loft, and full bathroom. The basement has tons of potential for a finished entertaining area, or additional bedrooms!


