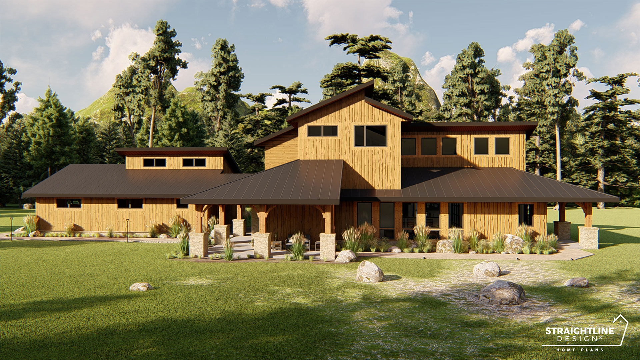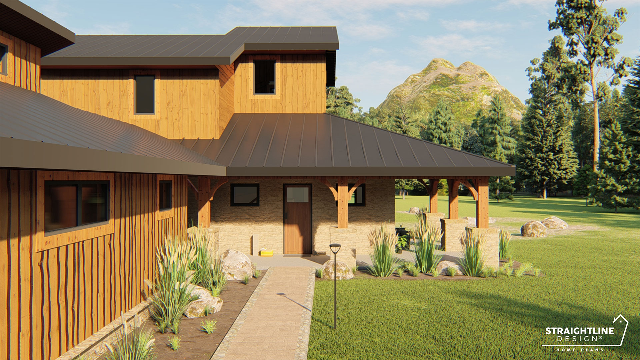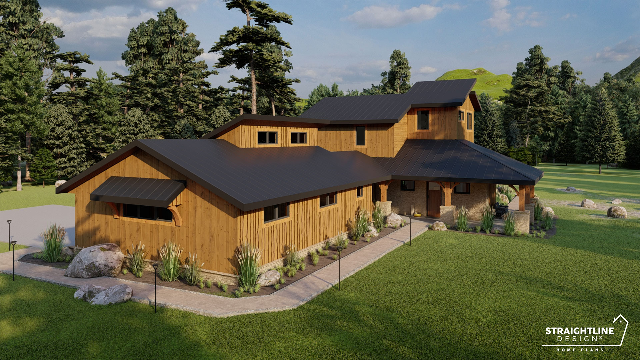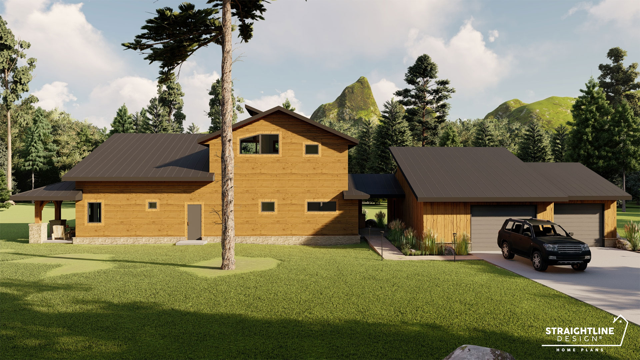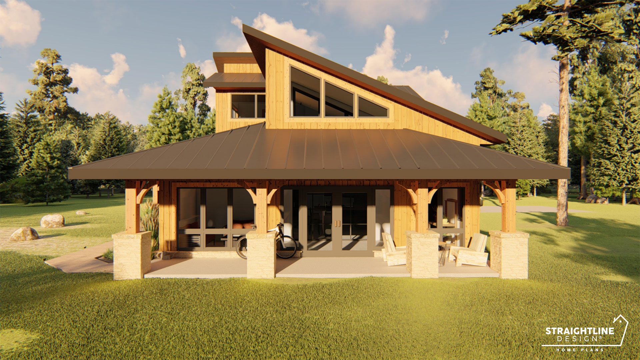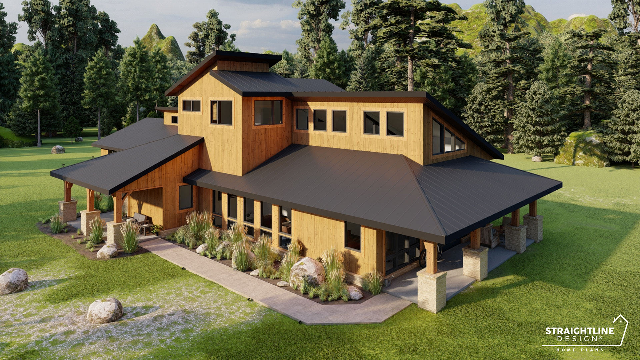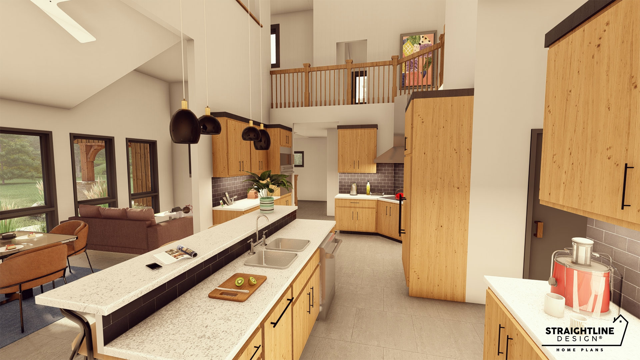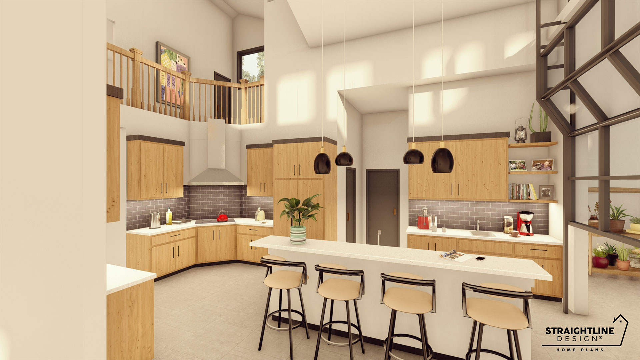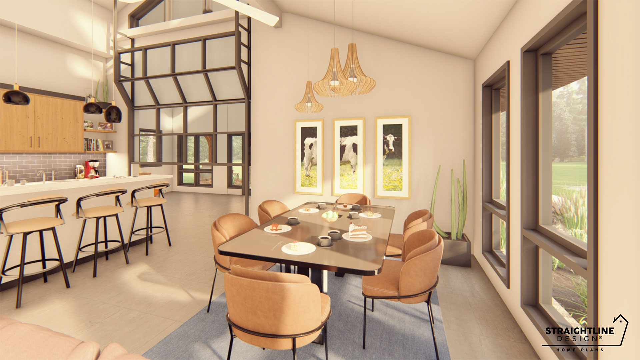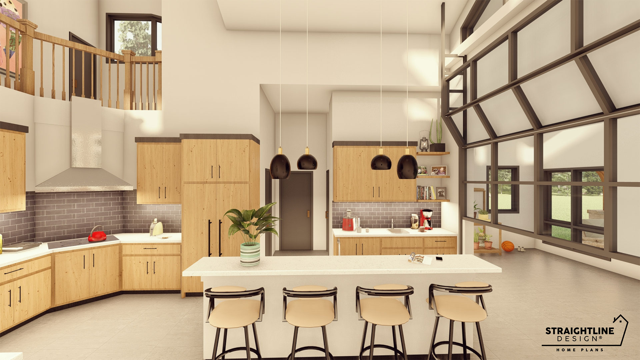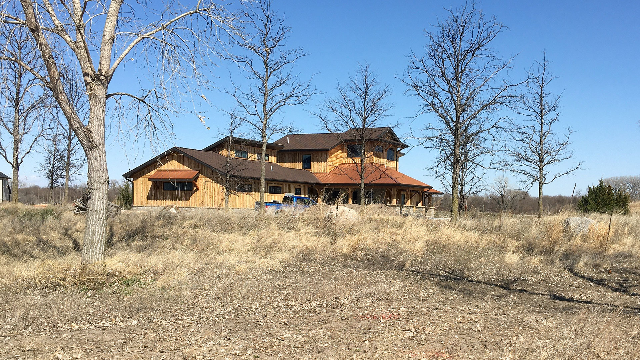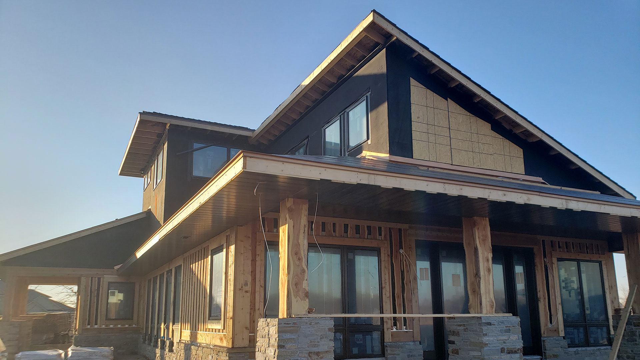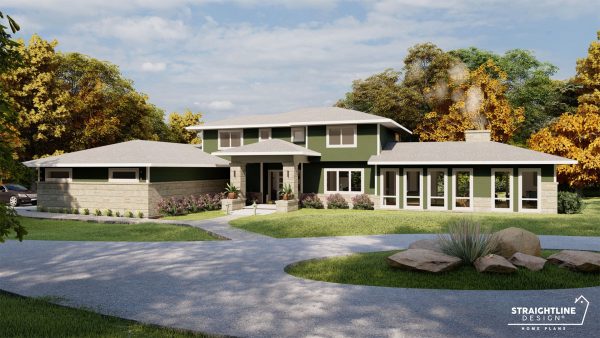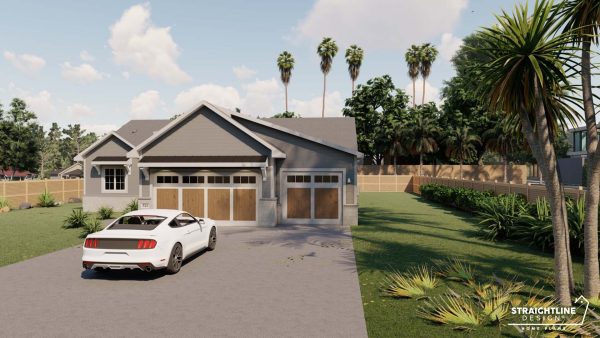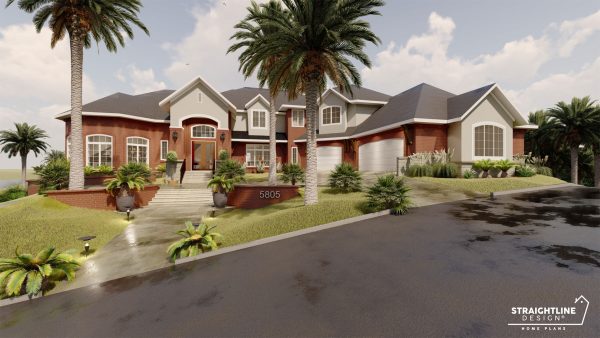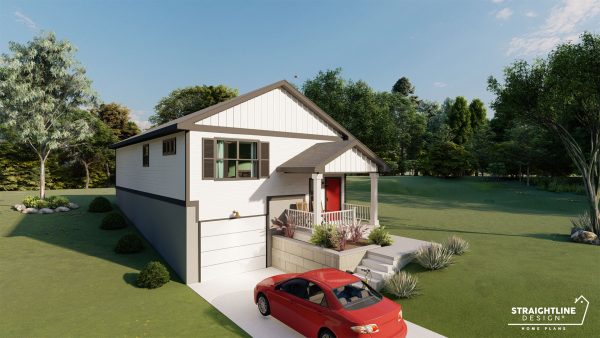Description
If you enjoy a rustic, outdoor lifestyle, then the Timber Ridge plan will fit your every need. With enormous two-car garage with added car lift and enclosed stoop and breezeway, these aren’t even largest features of this sizeable log-style home. Main level laundry is located through rustic barn doors, which is moments away from the Master Bedroom. The Master Bedroom boasts two closets and a large en suite. Enjoy your enormous kitchen with sizeable pantry and host your dinner party guests in the big eating area, or enjoy a cozy get together in the attached entertaining area. A crow’s nest overlooks this beautiful scene once you reach the bunk level up the stairs. Just down the hall is a bunk room and full bathroom, perfect for friends from the weekend outdoor adventure. Enjoy your luxurious, rustic views with the numerous windows in this one-of-a-kind home.


