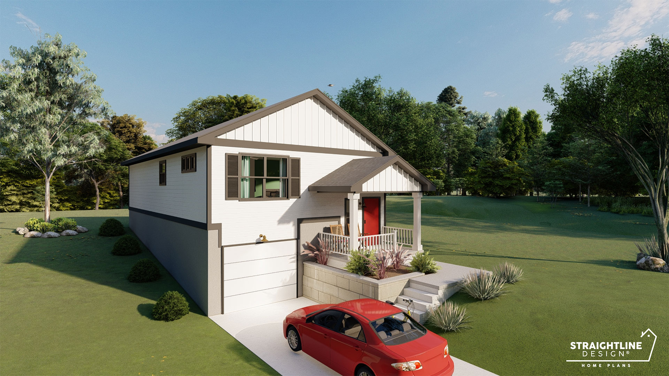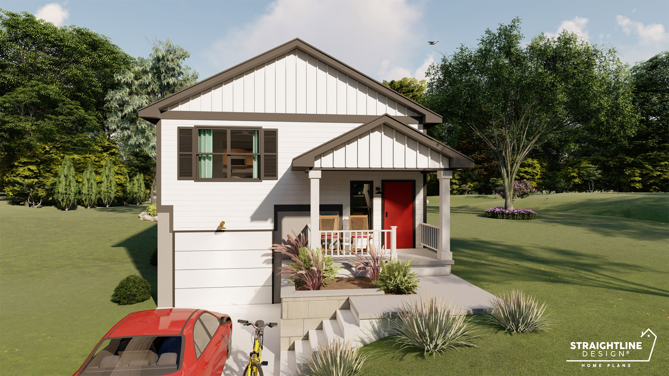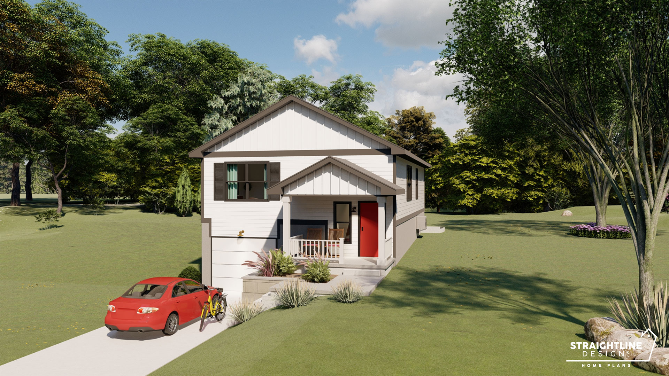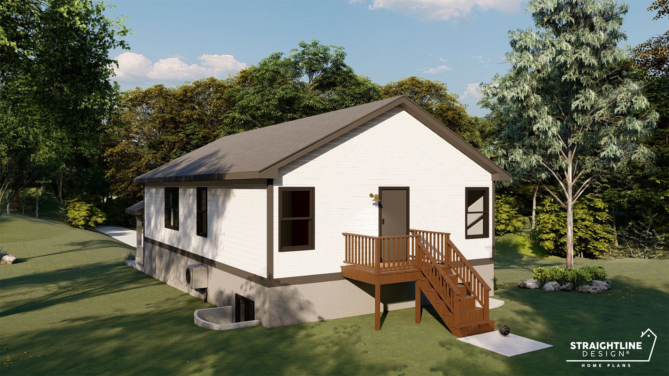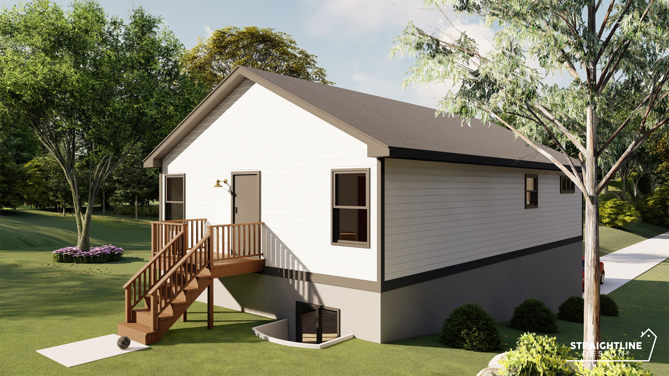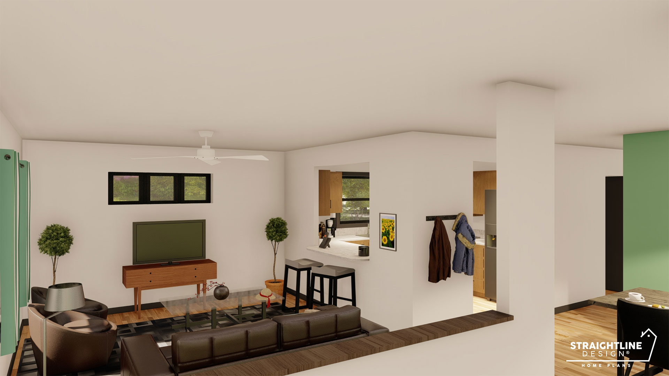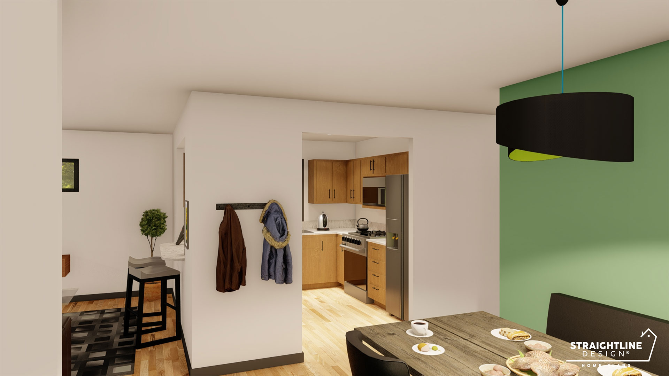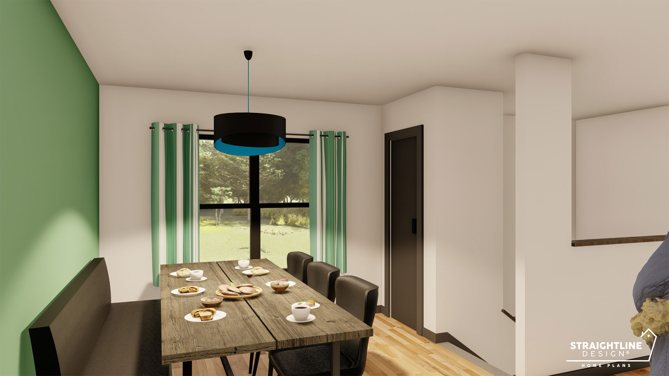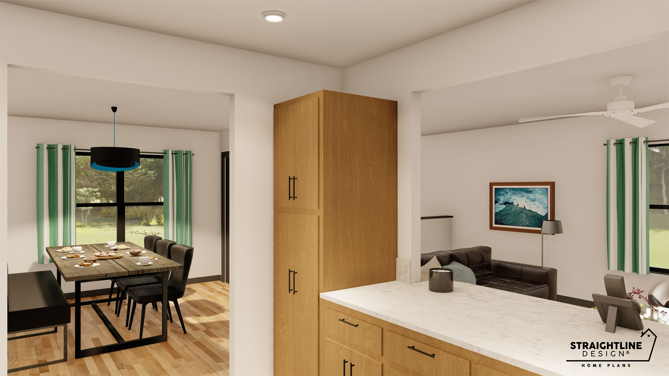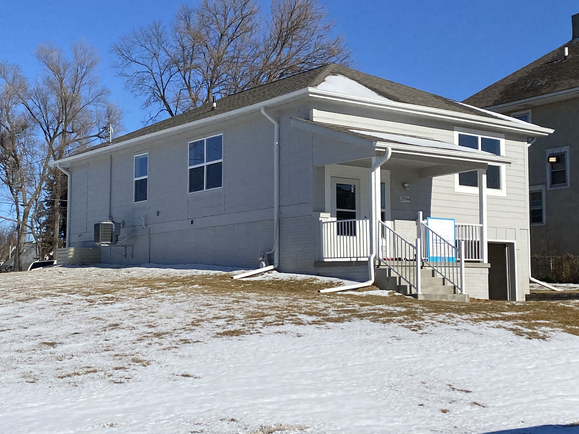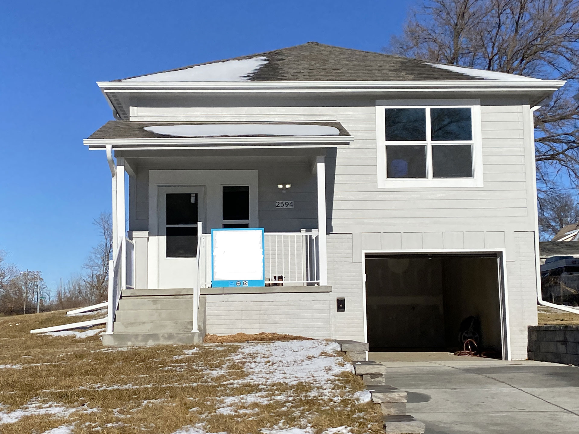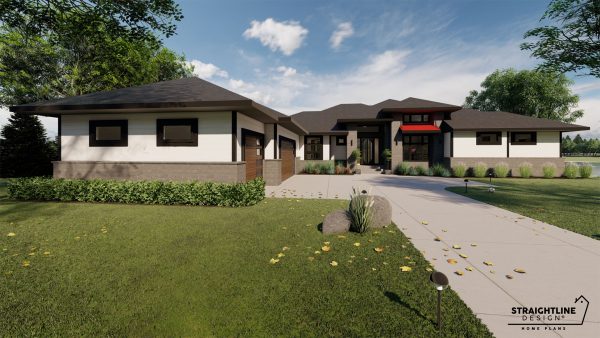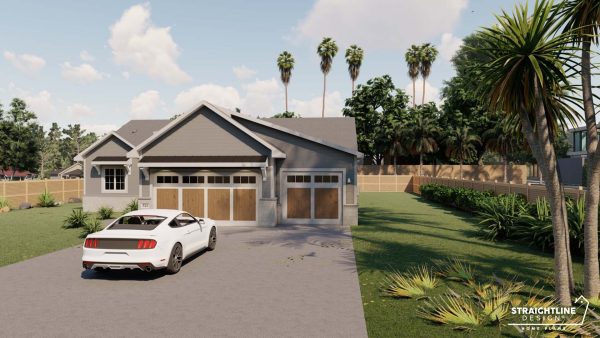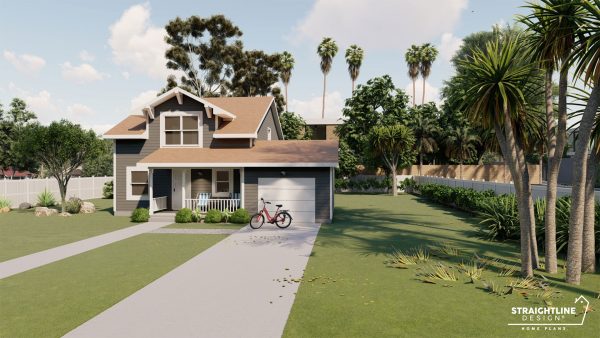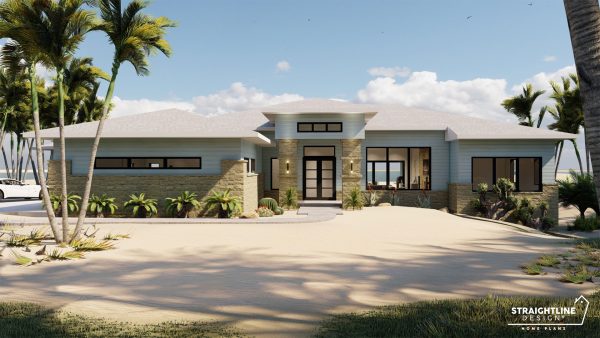Description
Welcome home to the Shelby floorplan, where the living space never ends. An attached, one-car garage allows for storage of any kind! After enjoying your covered front porch, step inside to the split entry way which leads to a basement with plenty of space for two future bedrooms and a full bathroom rough-in, alongside a laundry room. Upstairs from the entry hosts a comfortable dining room which shares a space with a family room. Walk through this open floor concept to your kitchen with large pantry. Down the hall is a full bath with the Primary Bedroom and two additional bedrooms. Enjoy the fresh air from your wood deck just off the back of the home.


