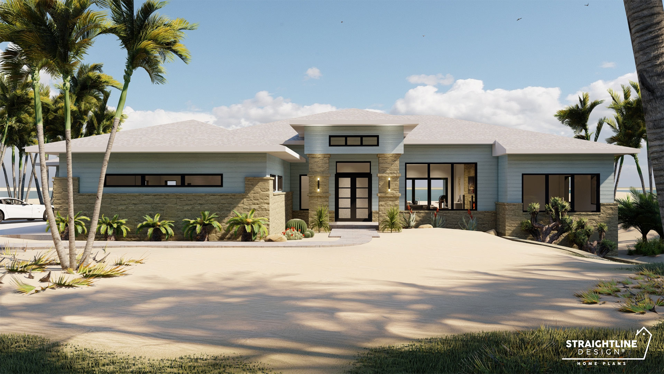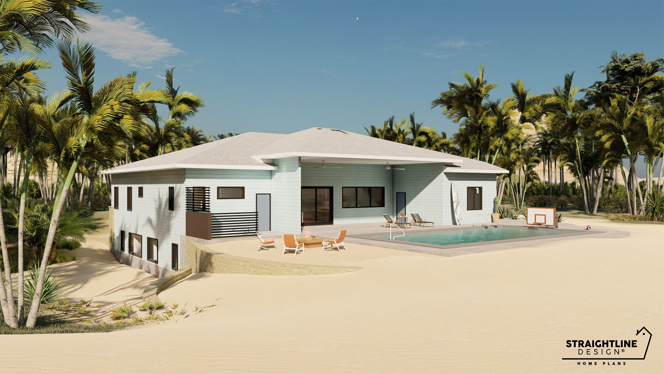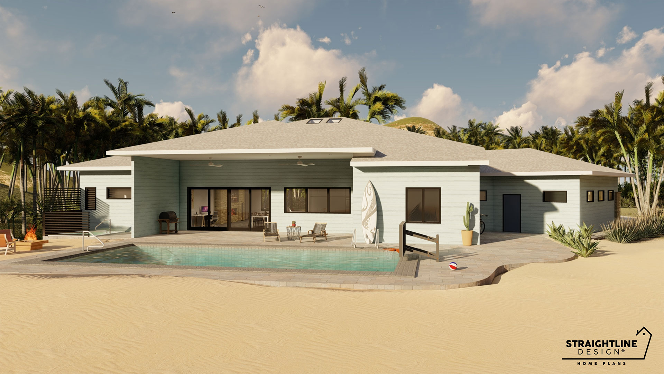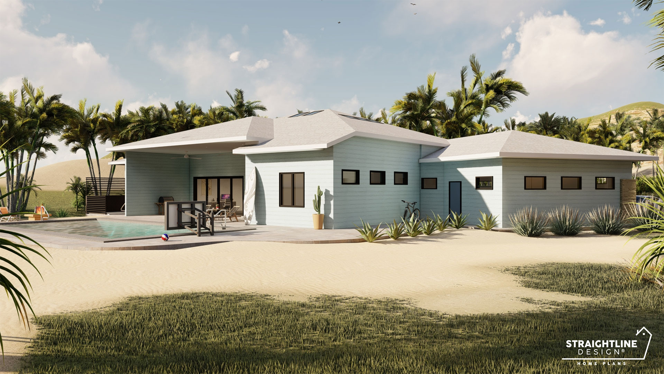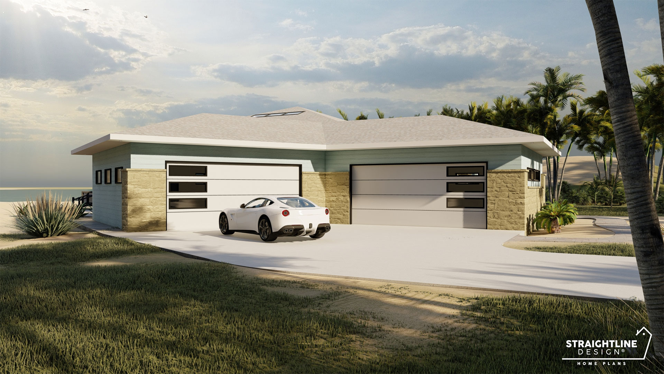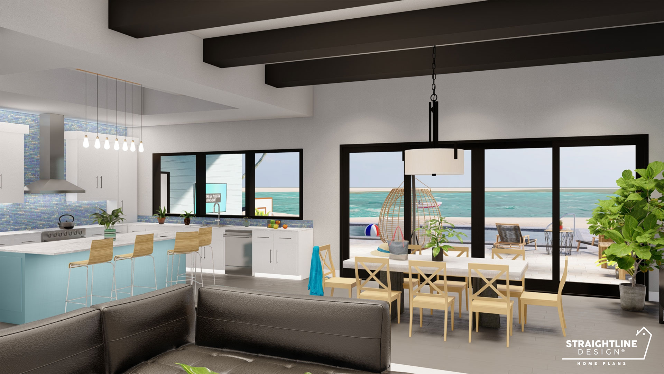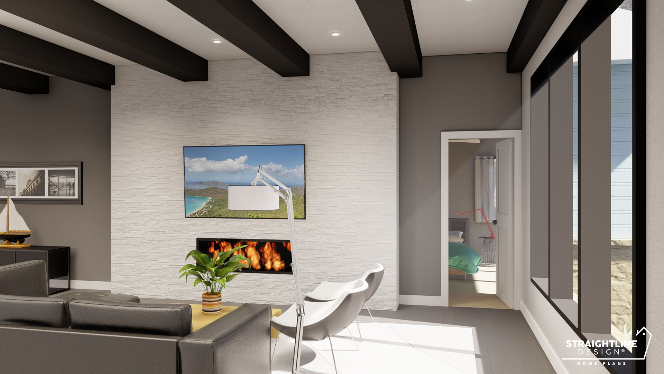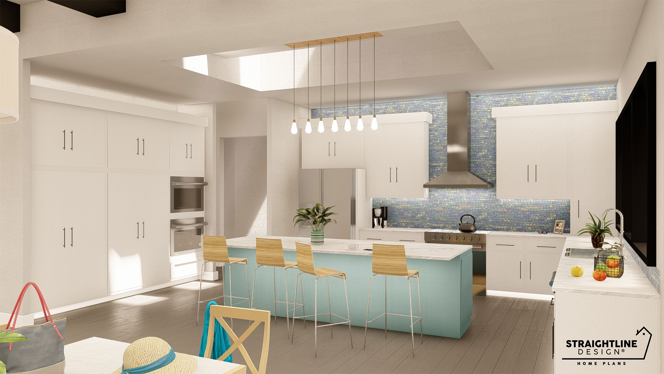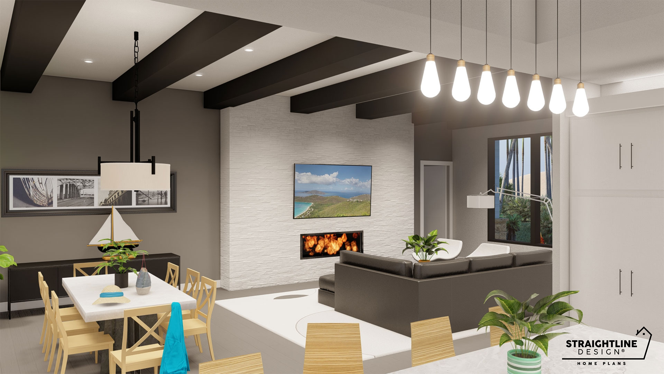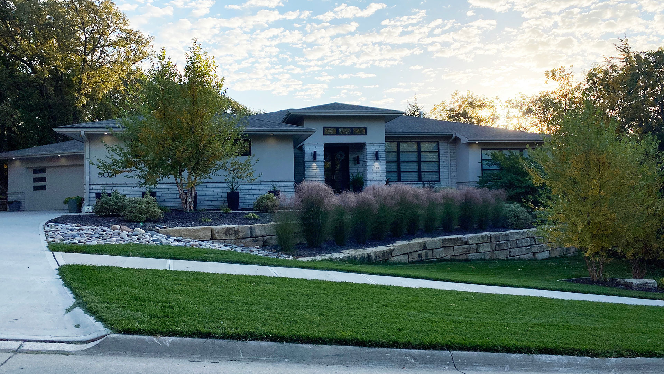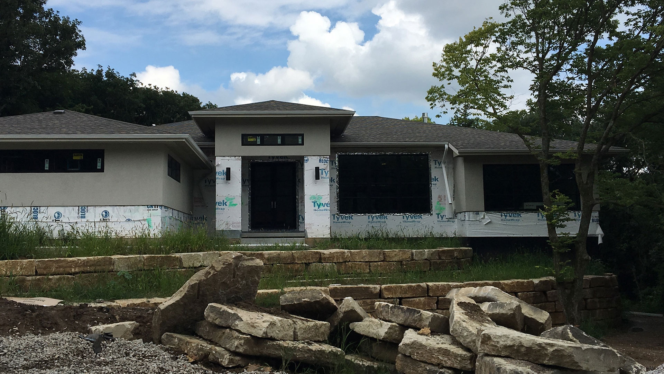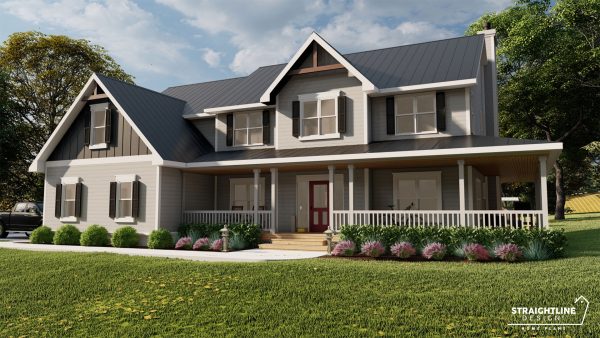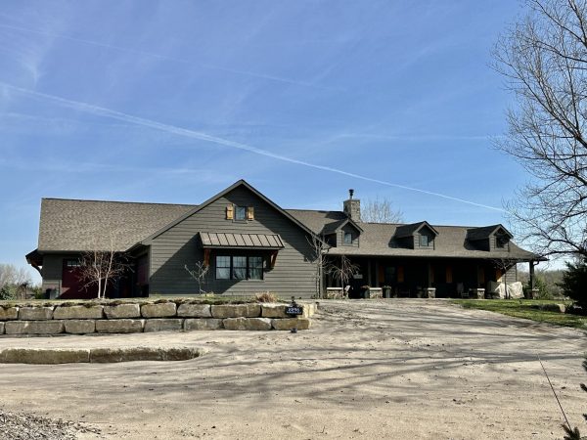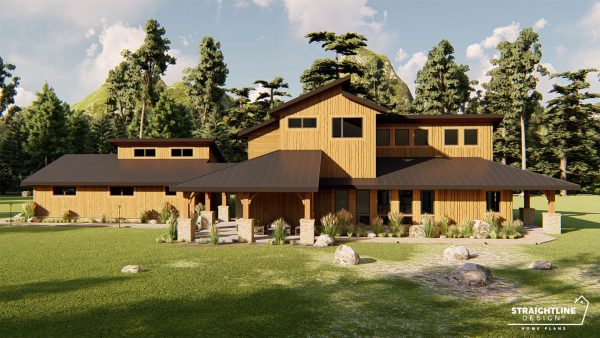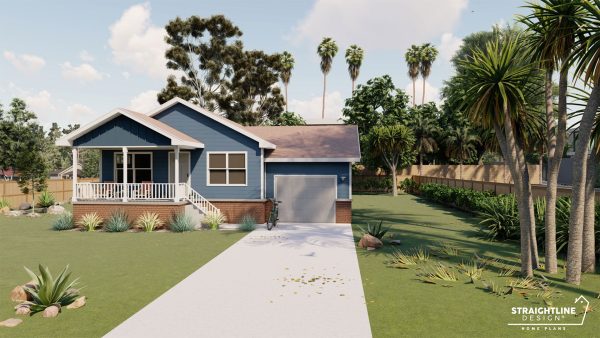Description
As soon as you enter through the double doors of this beautiful floorplan, you’ll be greeted by an immaculate entryway with 12’ ceilings, which are just one of the many beautiful features of this open floorplan. The main level will have you in awe with a massive Great Room, complete with a fireplace and eating area close by, making it a perfect space for entertaining dinner guests. The large kitchen houses a 10’ island, which is suitable for cooking or seating. Through a door off the kitchen is a lanai, a large porch-style area that is common in the tropical climates. Back inside is a huge Primary Bedroom with his and her walk-in closets that are enveloped in natural light from sun tubes positioned brilliantly from the roof. The primary bath includes everything a luxury en suite would offer, and connects, through a second door, to a private patio which includes hot tubs hookups.
Through the hallway from the kitchen, you’ll find a large walk-in pantry, a powder room, and main level laundry. The second bedroom sits just off of the hallway, which includes a private full bathroom. A four-car garage is situated off of the main level, with access to the main floor, as well as the basement.
The basement is a wonderful space that includes two large rooms for entertaining family and guests. Both rooms have near 10-foot ceilings, so they can both be used for a variety of office, exercise, or entertaining areas. The basement contains two bedrooms, and three additional rooms that are perfect for crafting or other hobbies. A full-size bathroom sits just outside the third bedroom, and a storage room is on the opposite end.


