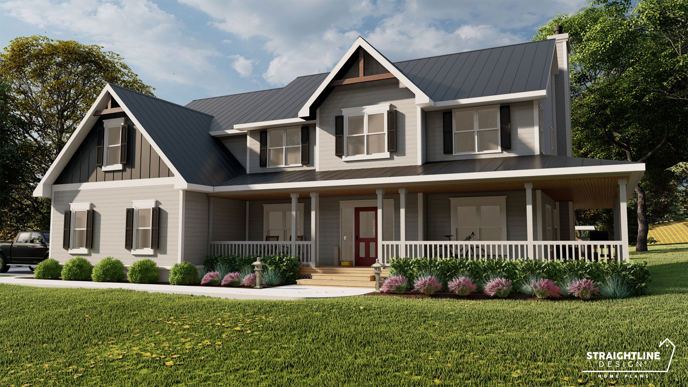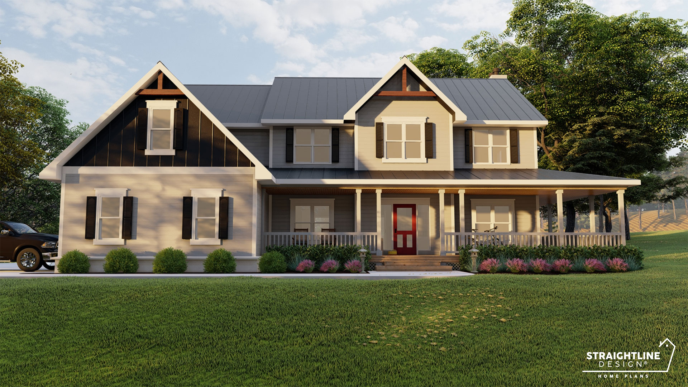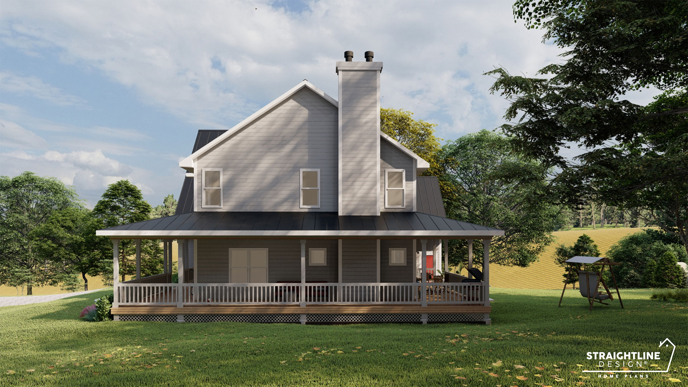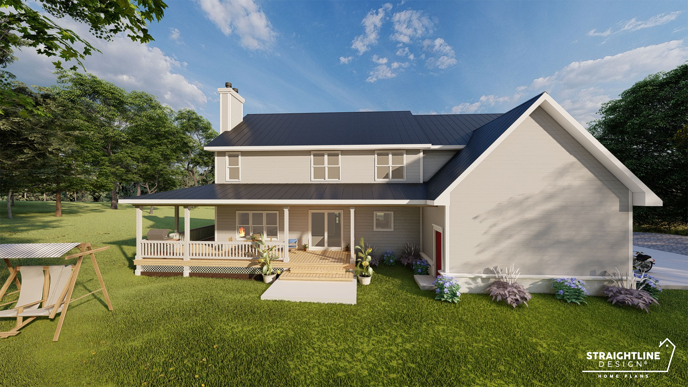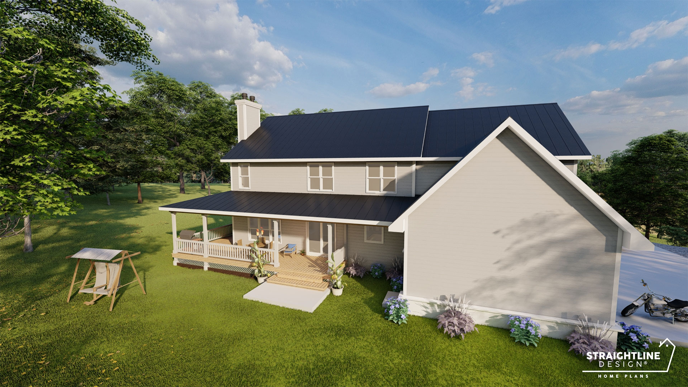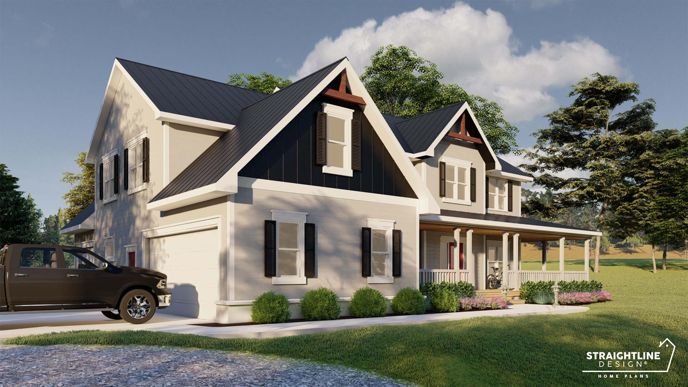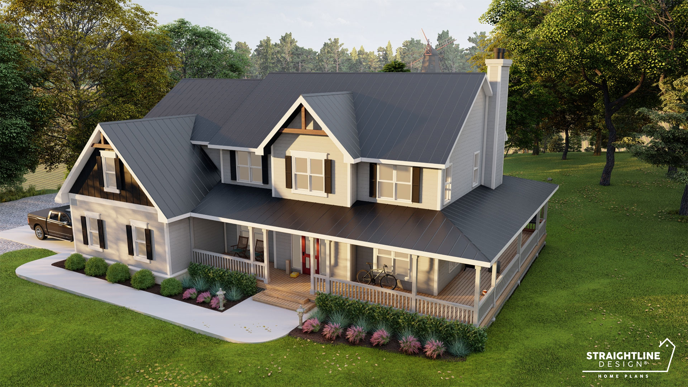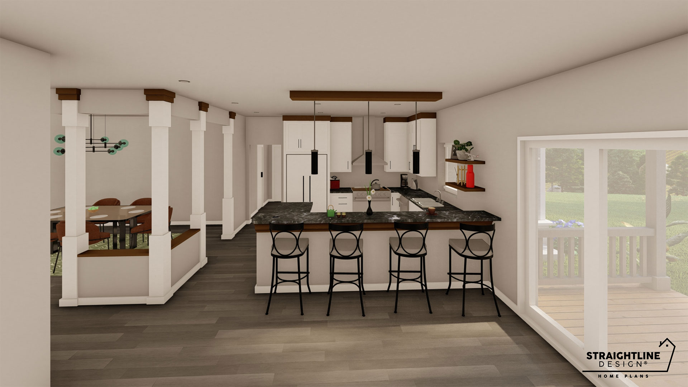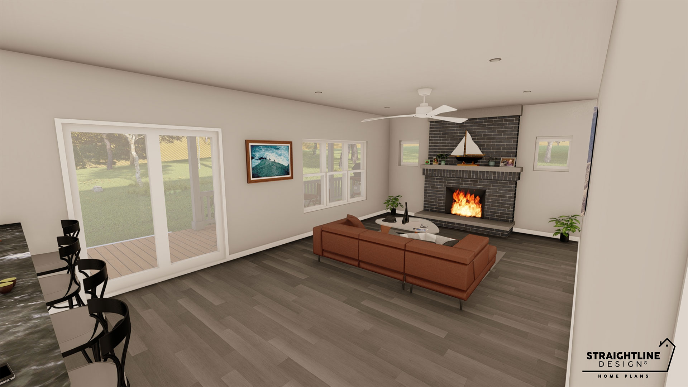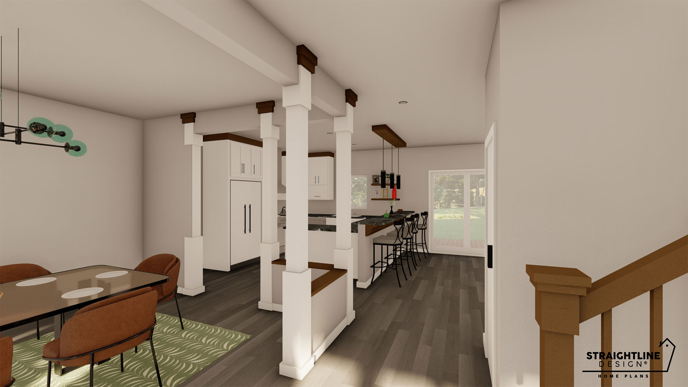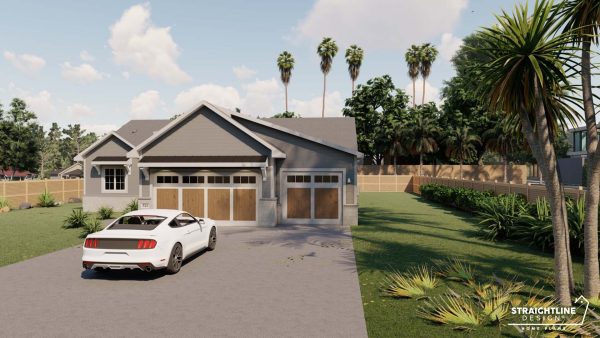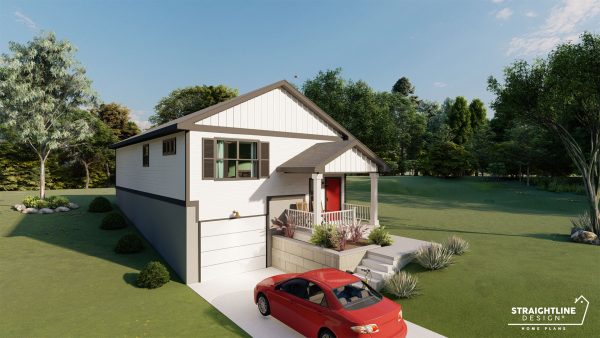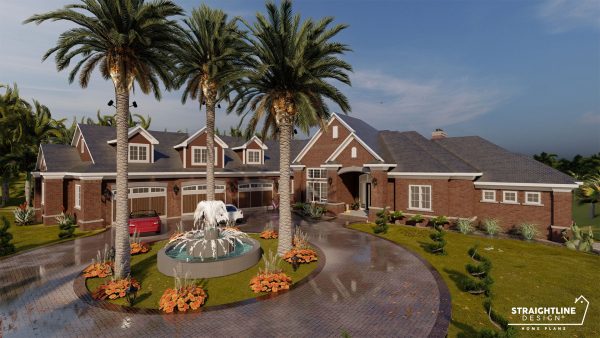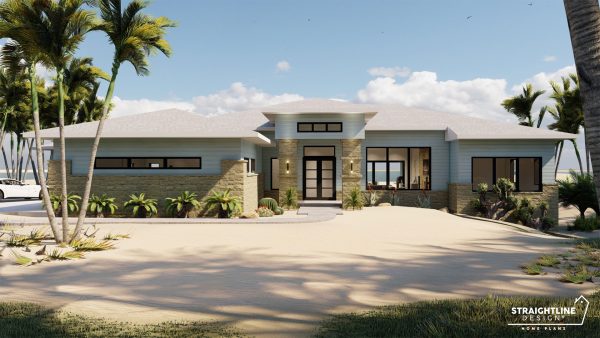Description
This farmhouse-style floorplan is sure to be a welcoming invite to anyone who takes their first steps onto the wrap-around covered porch. The Rosalee’s charming exterior of wooden columns and braces is just a taste of what you will find on the inside of this gem of a floorplan. A 3-car garage (with additional workshop area) sits just around the corner from the porch. As you enter the home, you are welcomed by an office on one side and a formal dining room on the other. Through the hall you will find yourself in the Great Room, which is complete with an eat-in area and a beautiful wooden and cast stone mantle fireplace.
If you enjoy cooking for the whole family, this is the plan for you! This spacious kitchen is great for those who enjoy cooking with the large amount counterspace.
The second level is comprised of a Primary Bedroom, with primary bathroom complete with freestanding soaking tub and double sinks. A walk-in closet is adjacent with built-in shelving and storage areas. There are two additional bedrooms with a full bathroom across the hallway. Enjoy quick access to second-level laundry with laundry room just down the hallway. There is also a large bonus room perfect for an exercise room or playroom. Enjoy the second story view from the upstairs loft and built-in window seat.
This is a beautiful floorplan for someone who loves the country home layout with plenty of storage space for a growing family.


