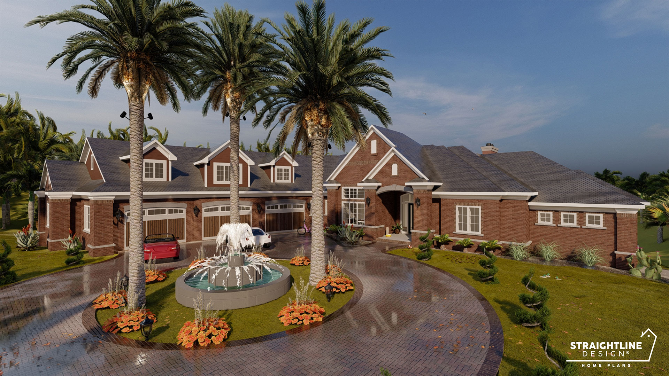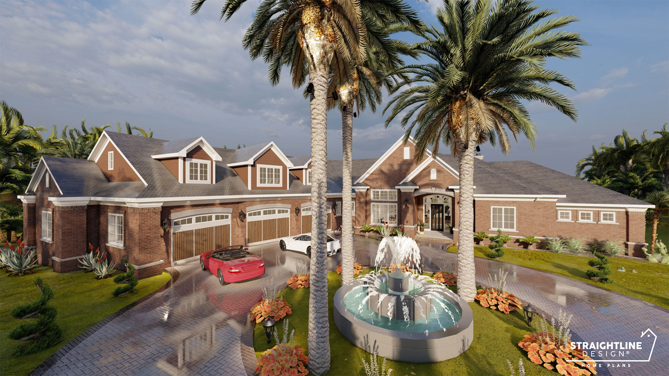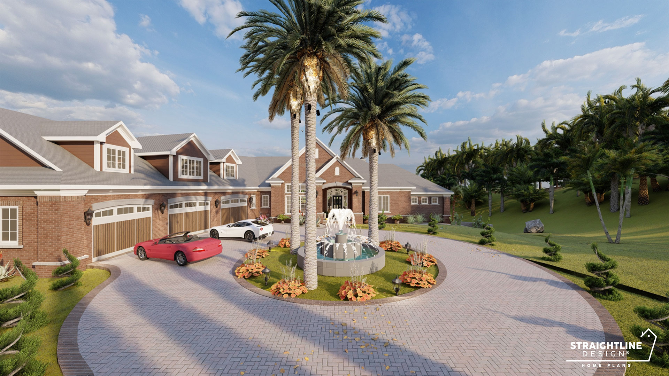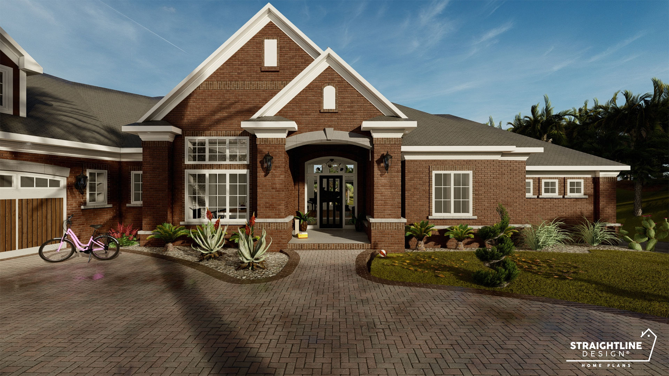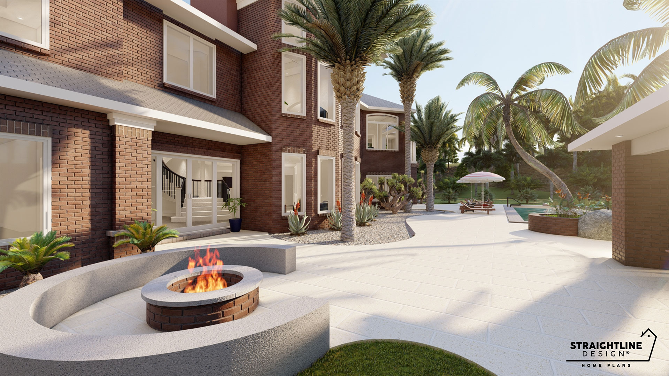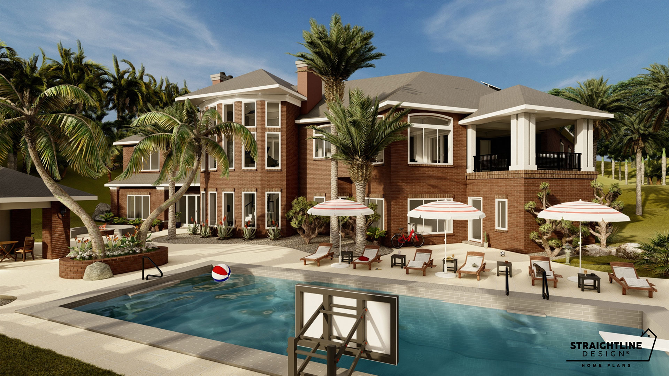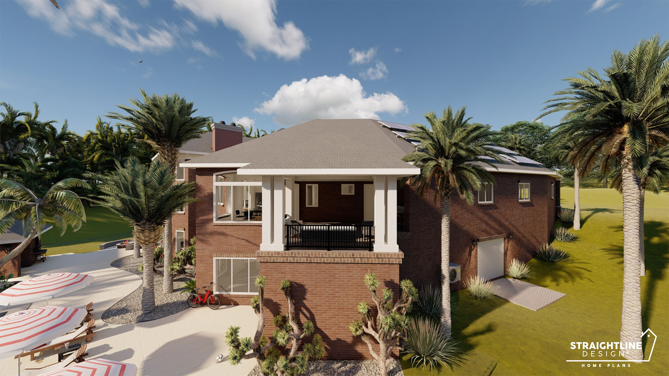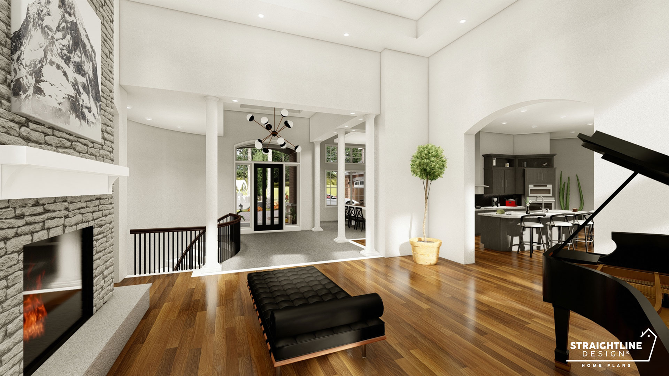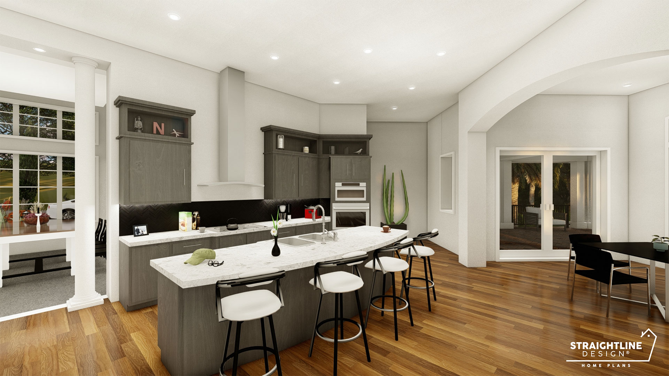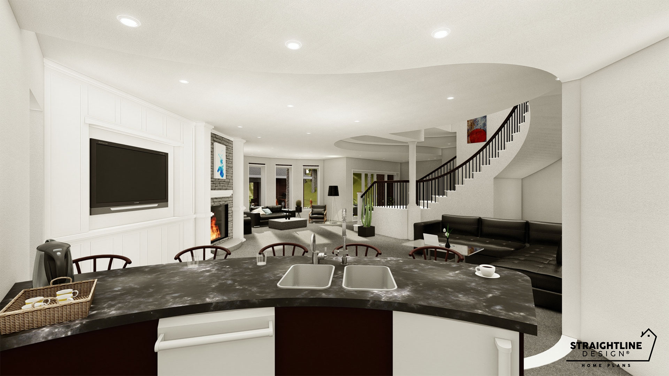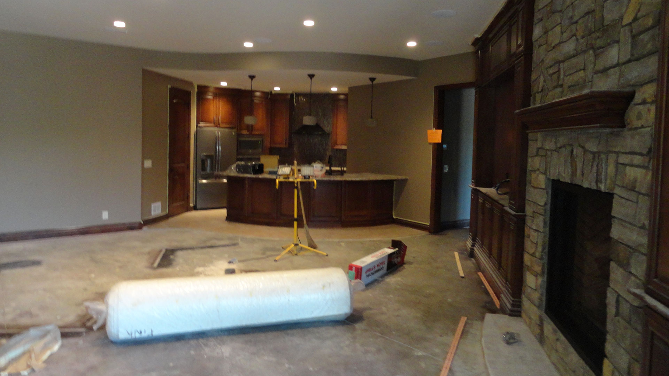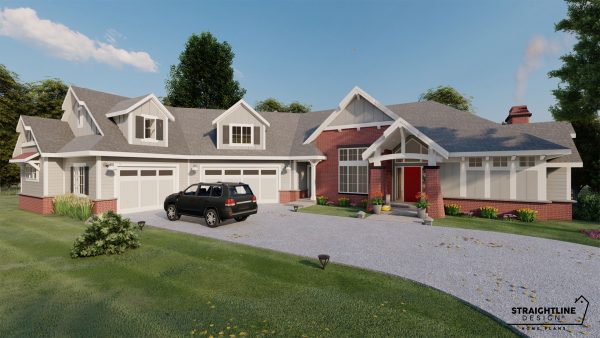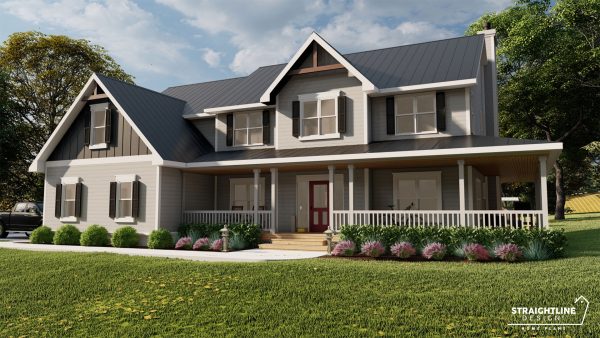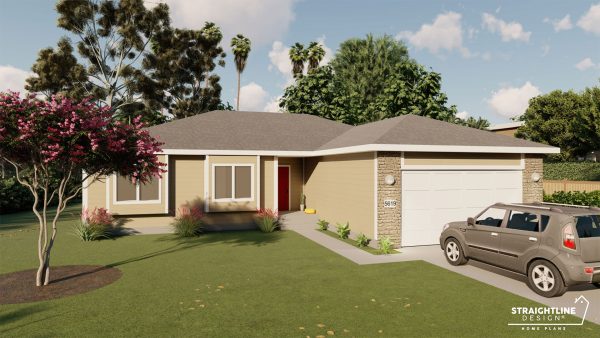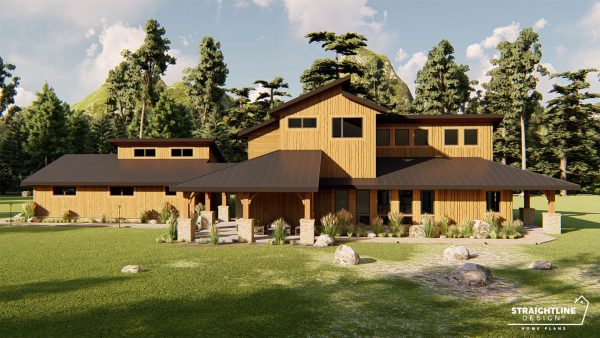Description
Enter your own private luxury in the Pinewood. The entryway’s high archways welcome you into the spacious main level, which is detailed with beautiful columns highlighting the 13.5’ high ceilings that can be found throughout the home. An expansive kitchen overlooks the Great Room, which is completed by a fireplace that is adjacent to sets of floor-to-ceiling windows that bring in a sea of natural light. A formal dining room is one of two eating areas that are separated from the entryway and kitchen by a row of columns.
Step through the back door of the Great Room and onto a large patio that is covered by wood columns and covering, which makes for a great entertaining space. The patio is cater-corner to a three-car garage, which has plenty of additional space, perfect for the car or hobby enthusiast.
Through a hallway from The Great Room, a residential elevator sits along the wall, which will take you down to the basement for quick access to the laundry area. Past the elevator is the Master Bedroom, which has its own sitting area with fireplace. The Master Bedroom boasts a luxurious master bathroom, complete with a double sink vanity, a large soaking tub, an impressive walk-in shower and a private toilet. Through a separate door houses huge his and her walk-in closets with plenty of space for storage.
A staircase leads from the Great Room to a walkout basement, which has an ample number of entertaining areas for family and guests. The open recreation and media areas are extremely suitable for a live-in or entertaining space, thanks to the second full kitchen and bar areas. There are three additional rooms that can be used as office spaces or bedrooms that are also configured with adjoining bathrooms.
This defined, yet open, floor plan encourages shared use of these spaces, whether for a family, or entertaining guests.


