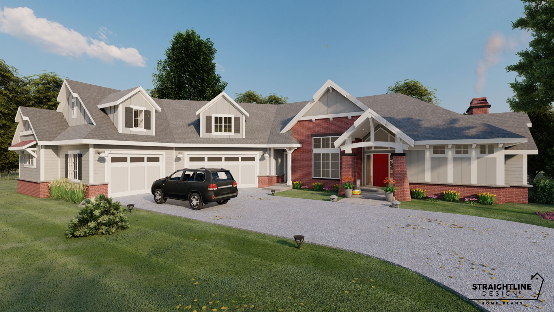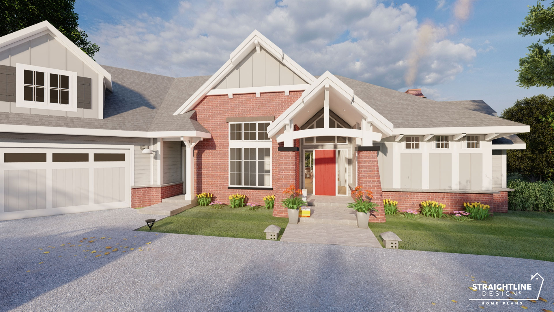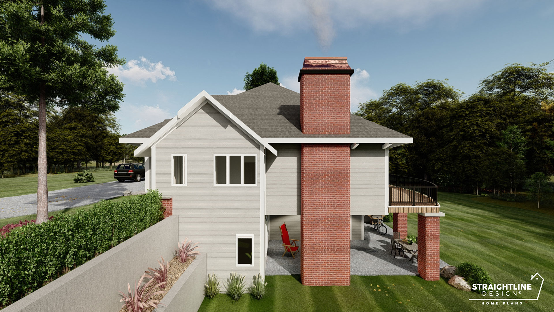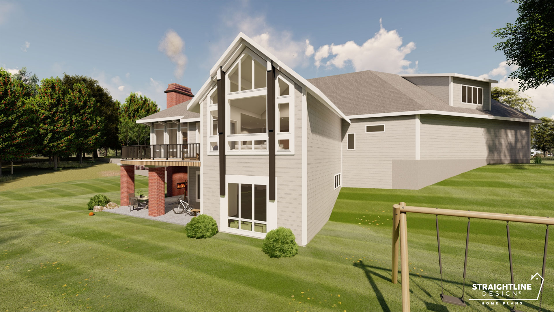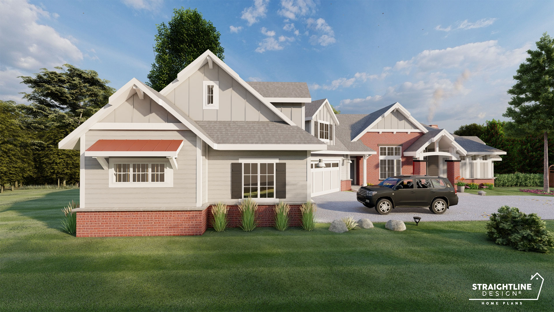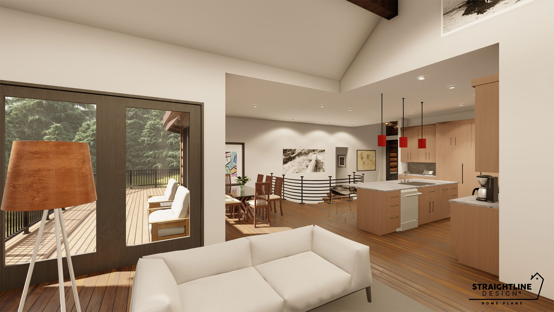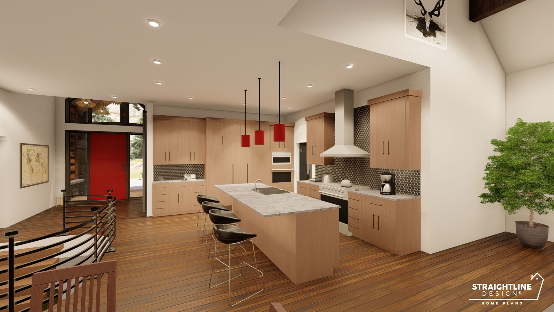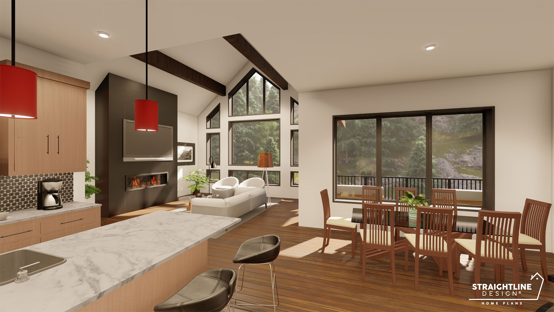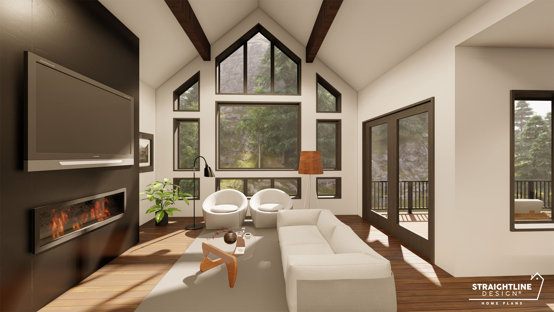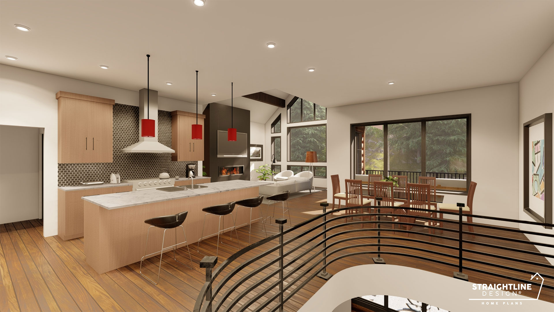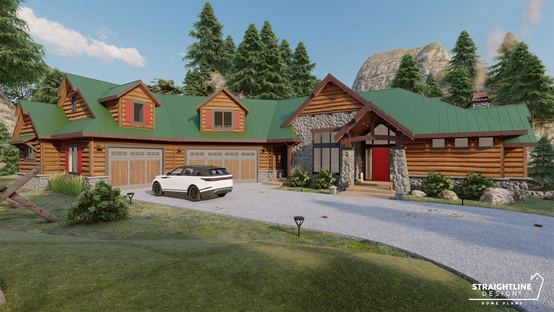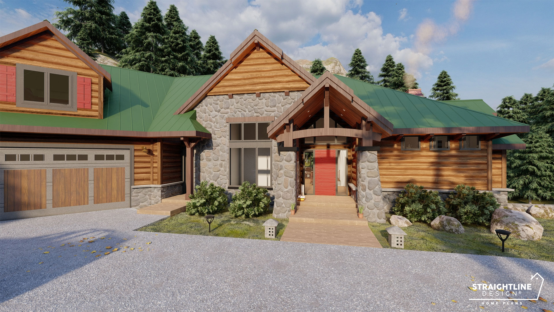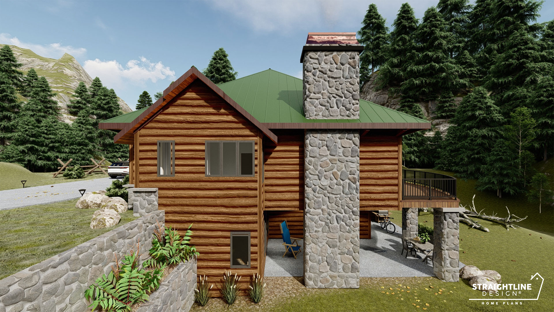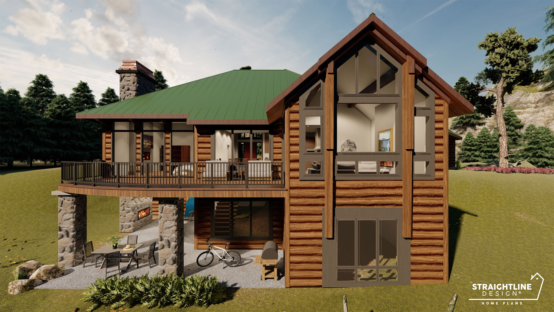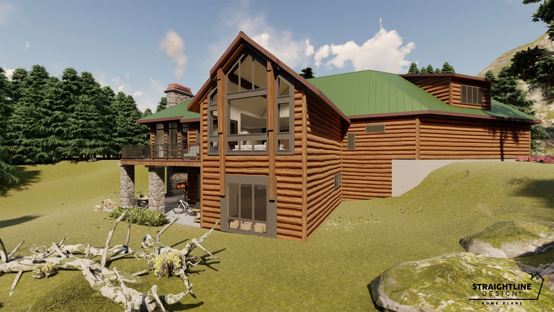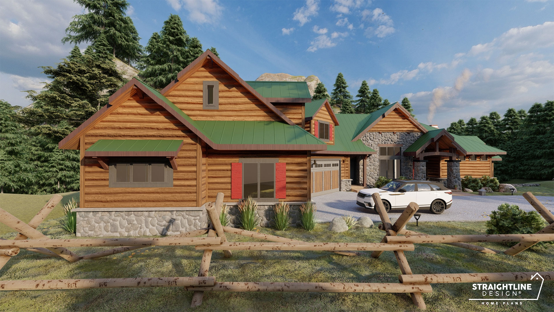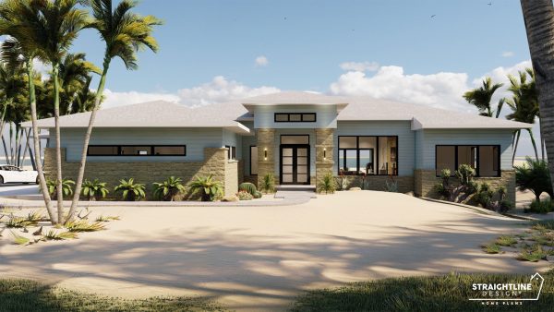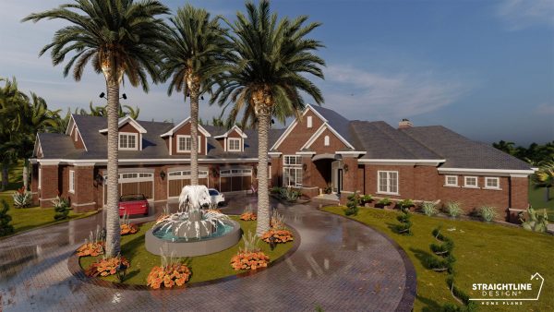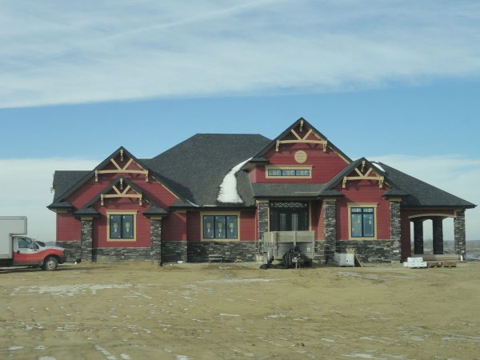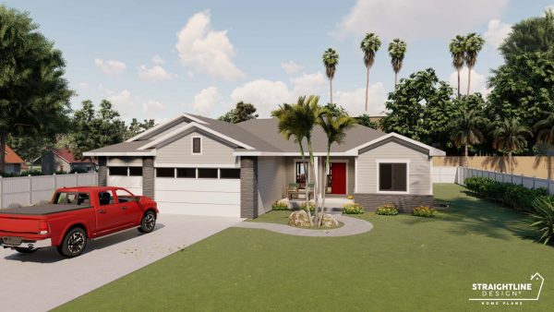Description
Immerse yourself in luxury with The Cedar floorplan. The main level has a large open floor plan including the kitchen great room and eating area for entertaining your guests. 15’ ceilings can be found in the second bedroom/ office, which is just inside the cathedral entryway to the home. A three-car garage is the perfect getaway for the car enthusiast. Enjoy your time in this roomy oasis doing your favorite hobby, with quick access to the house through a mudroom. The sloped entryway leads to the kitchen, which houses an island with large sink and food prep area, and also room for seating at the opposite side of the island. A large pantry sits behind the kitchen, as well as main level laundry and a powder room for your guests.
This open floorplan allows you to converse with your guests while you’re cooking, as they lounge in the eating area, or relax by the fireplace in the great room. The sloped ceilings, along with the several built-in bookcases are found throughout the main level, which give this home a cozy, cabin-like feel. A patio door separates the Great Room to an outdoor patio, which is perfect for a cool, relaxing evening outside. You won’t have to travel far to rest after a night of entertaining—the Master Bedroom, along with its large master bathroom and huge walk-in closet, can be found just off of the entryway to the home. Warm up next to the fire in your bedroom while you enjoy your high, open ceilings. This is the perfect floorplan for someone that enjoys entertaining groups in open areas.
A large bonus room over the garage is available just up the stairs from the mudroom. The room would be suitable for additional bedrooms, a recreational space, or both. The space also includes rough-ins for a ¾ bath, and a wet bar.
This plan includes an abundance of unfinished square footage, thus allowing for additional opportunities for bedroom and bathroom expansions.


