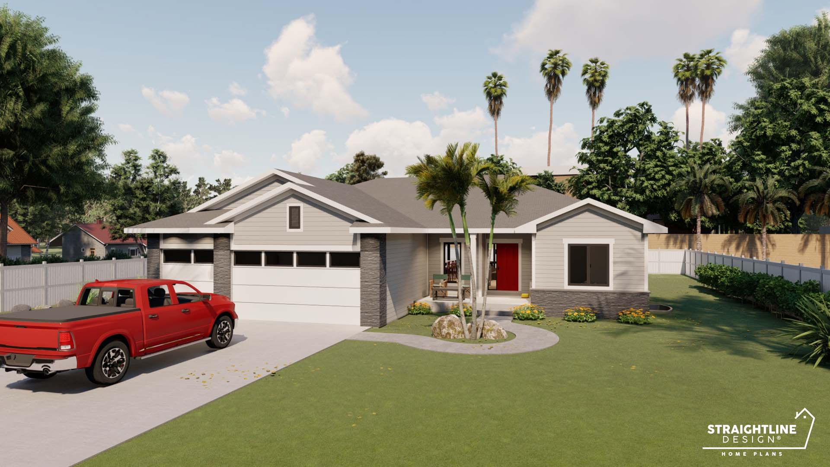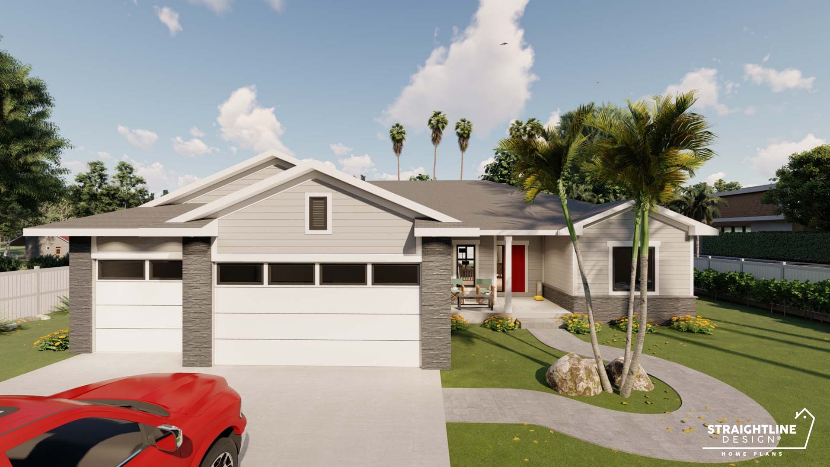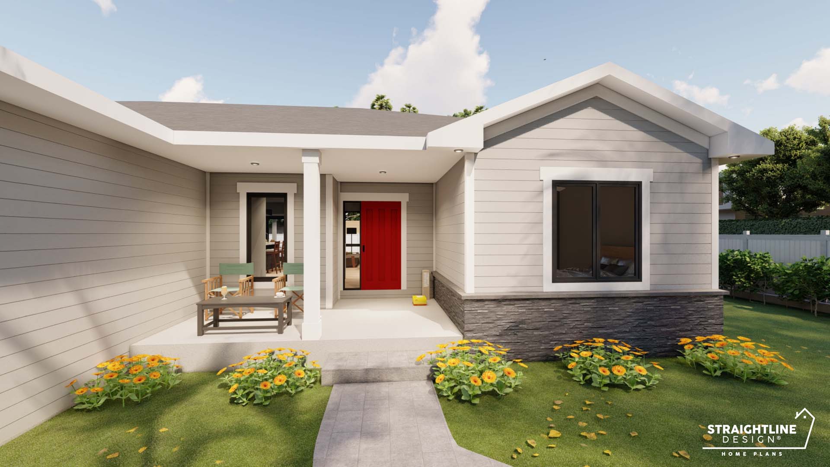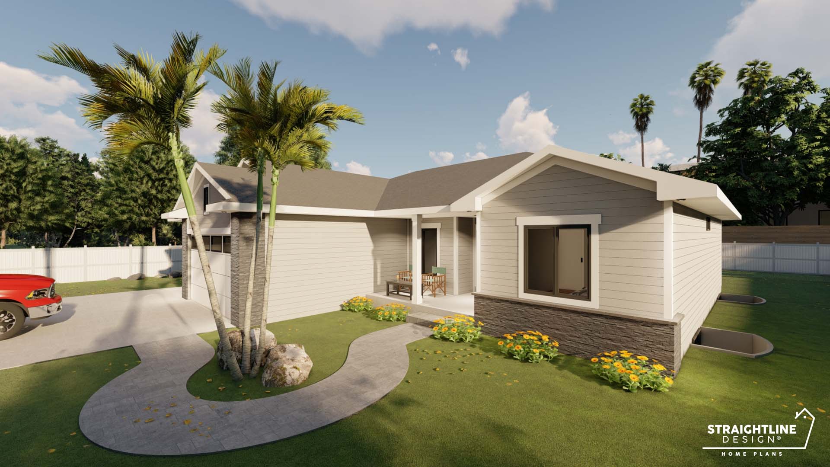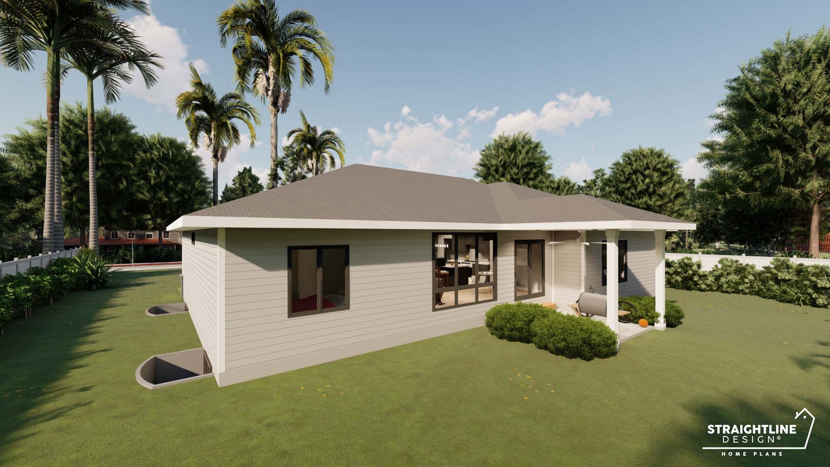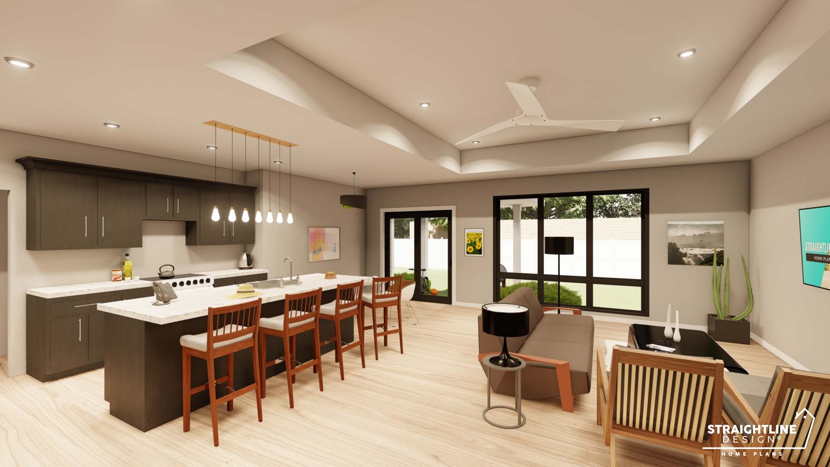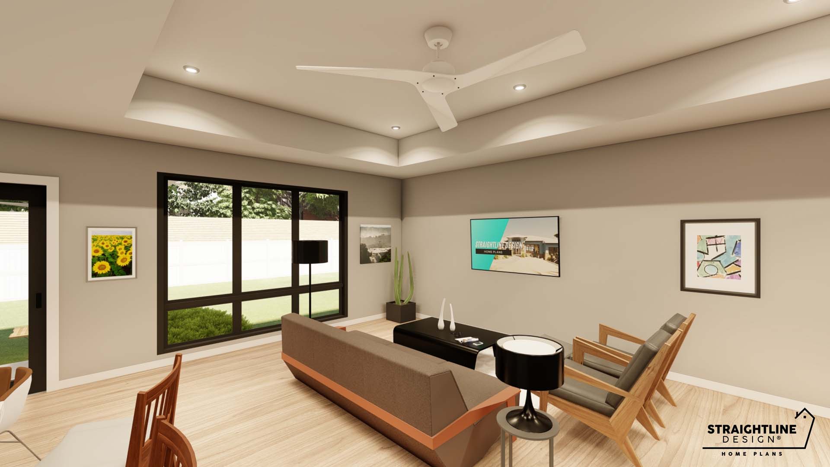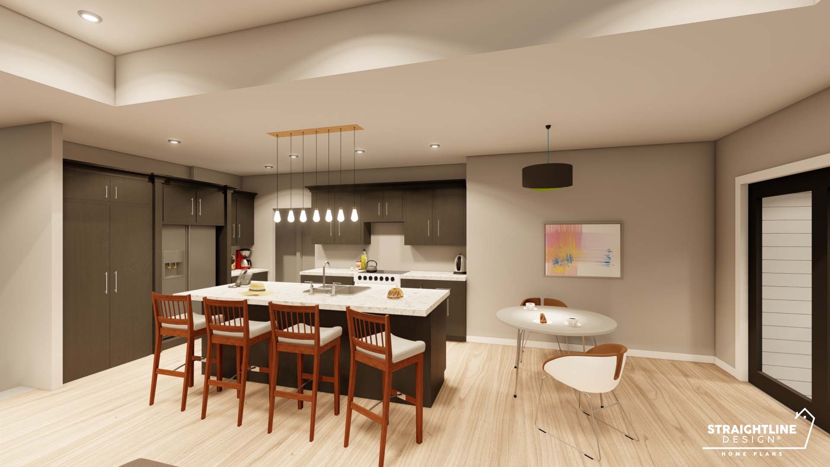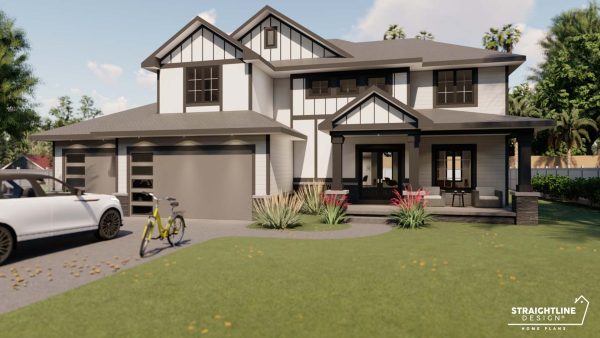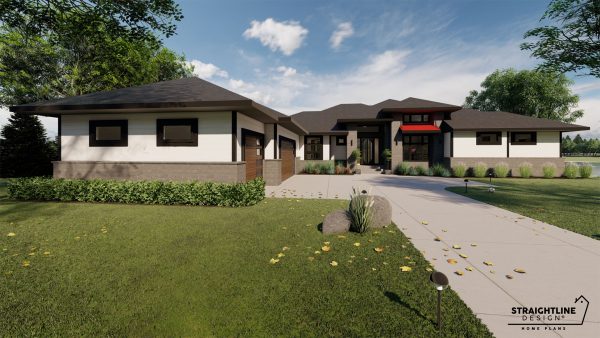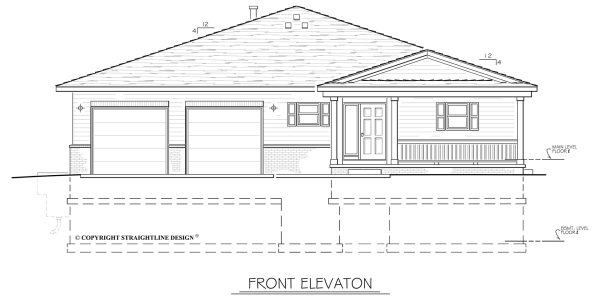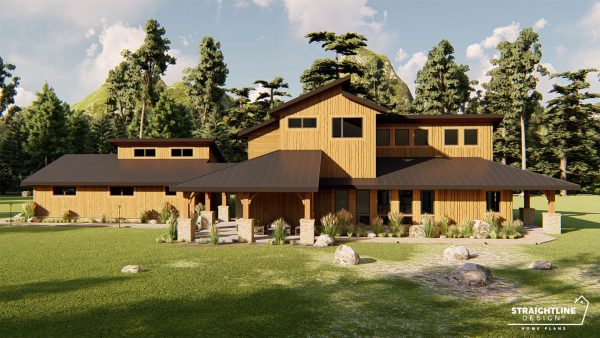Description
The Thurles is an absolute splendor of a living space! With floor-to-ceiling windows in your Great Room, rest mindfully and tranquilly while you sit in the glow of the sun or moonlight. Converse with your loved ones and guests while dining at the eat-in island of your large kitchen or enjoy the eating space that gives you access to the outside. However, you don’t have to go far for some time away with your enormous Primary Bedroom, also on the main level, with spacious walk-in closet and Primary Bath. Enjoy the convenience of a main level laundry room next to your Primary Bedroom. It is effortlessness to come in and out from your living space with a close by mudroom with access to your 3-car garage. Two additional bedrooms with nearby full bathroom are on the other side of the main level. All you need to live in convenience and pleasure is within one level of this floor plan!


