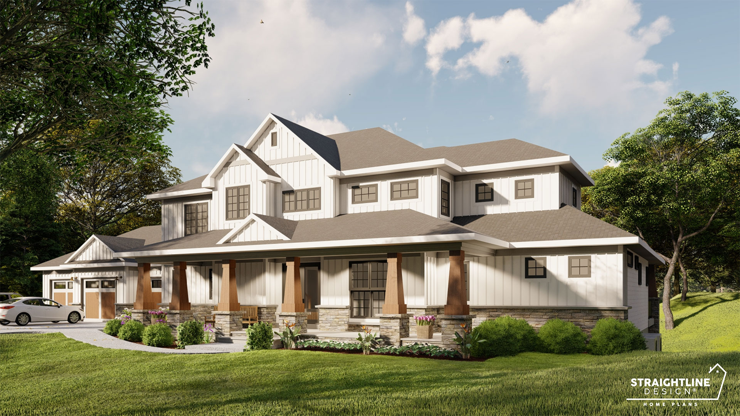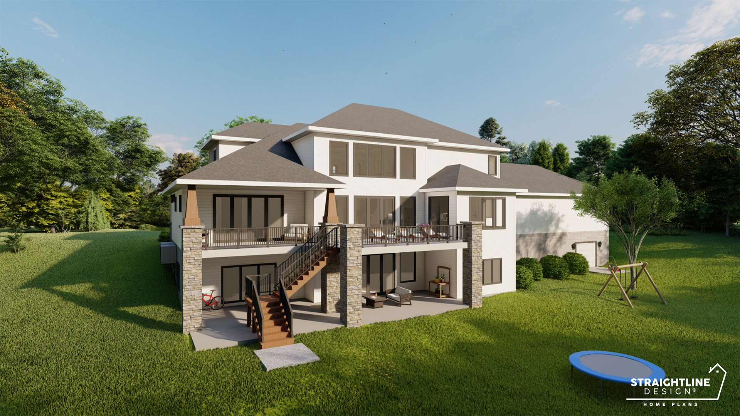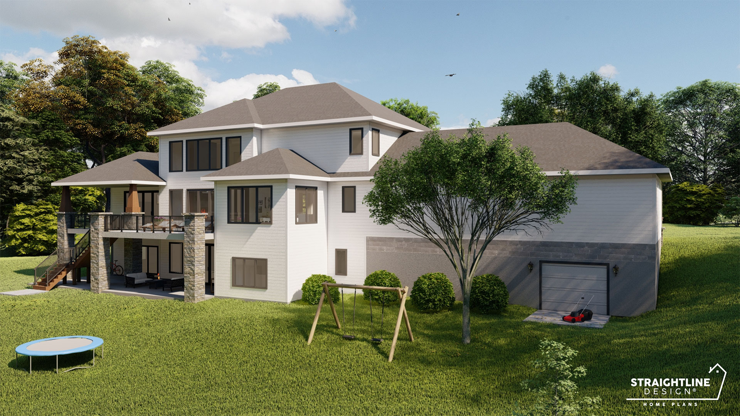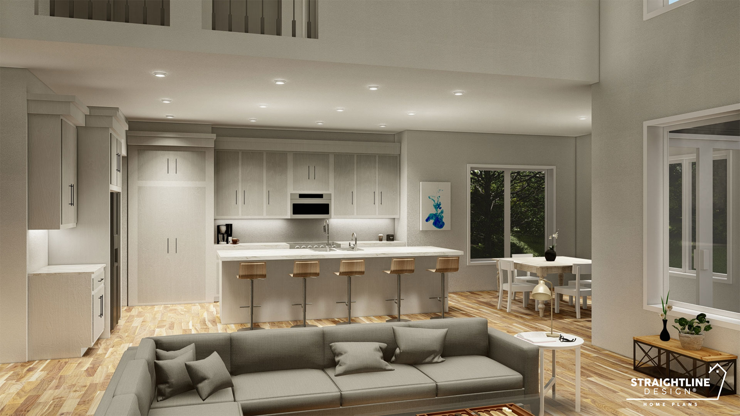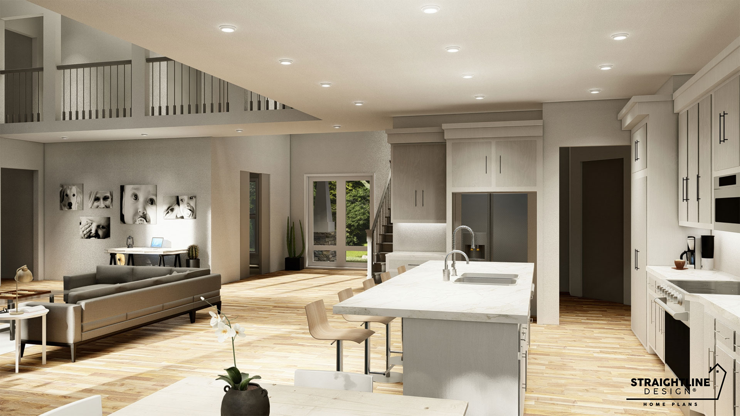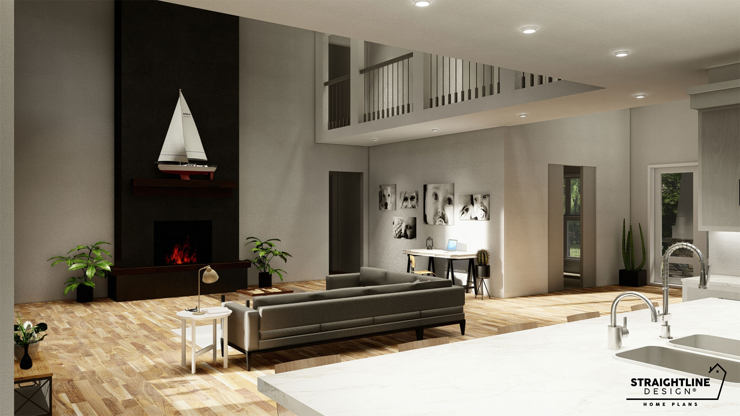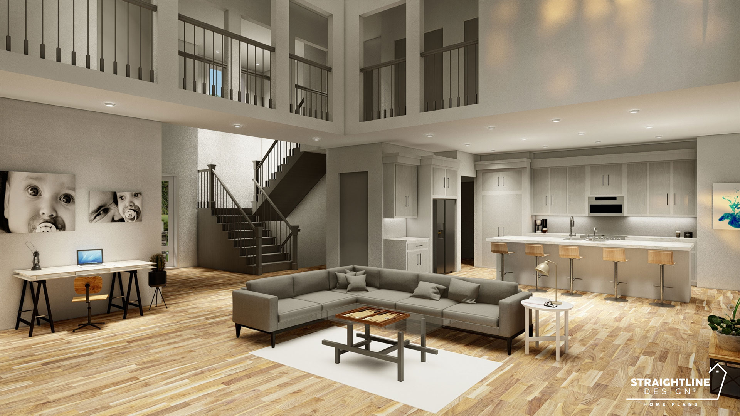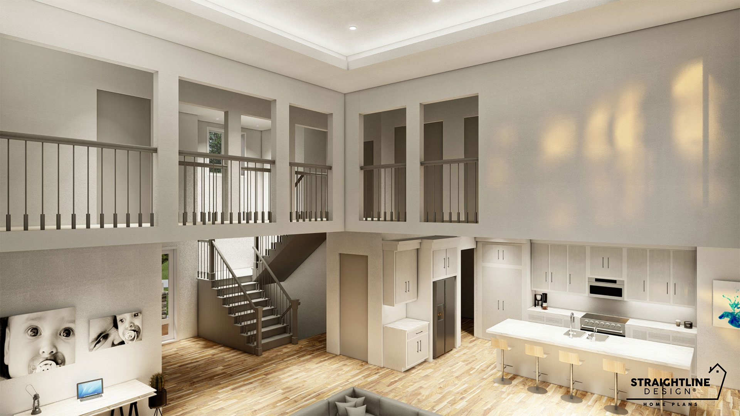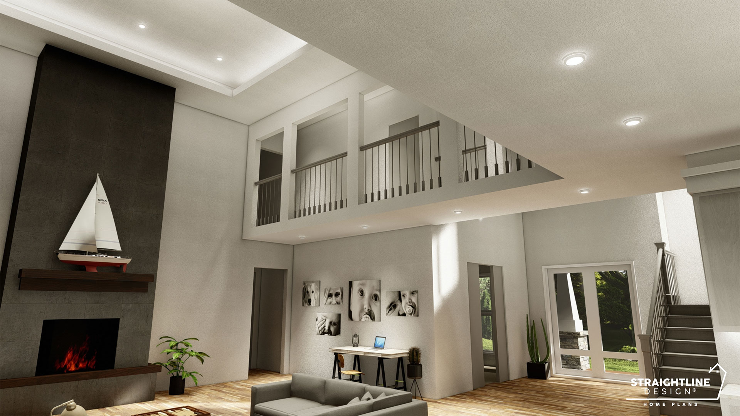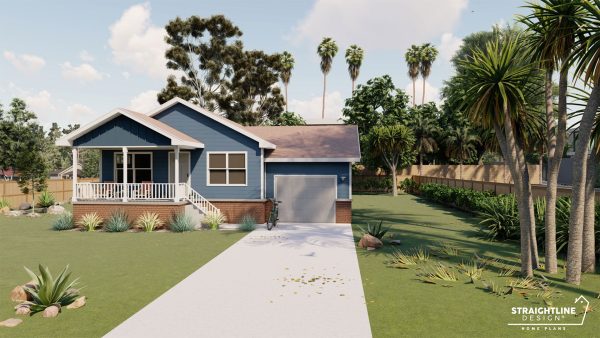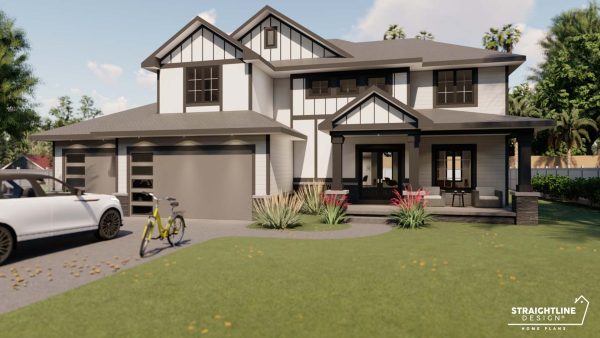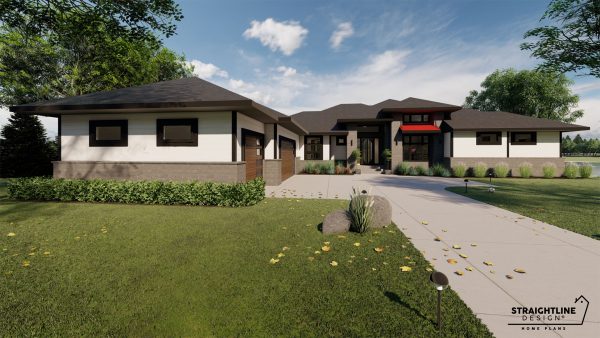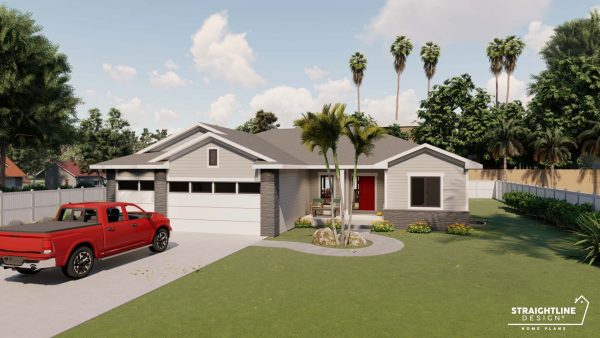Description
The Pine Grove is a perfect home for a family! A huge, covered porch welcomes you to your home. Upon entry, spot your massive Great Room that attaches to an open kitchen, with an eating area just steps away. Immerse yourself in the brilliant sunlight from the windows overlooking the backyard. You’ll be able to admire the high ceilings from the upstairs balcony, which overlooks the main level. The second level is home to two bedrooms that share a full bathroom, and each have their own walk-in closet. Another bedroom is just down the hallway, with access to another full bathroom. The Master Bedroom is located on the main level, with huge walk-in closet, master bathroom with double vanity, and access to an outdoor covered deck. An additional uncovered deck has stairs that lead to the backyard. Back out front, an attached 3-car garage is the perfect getaway for anyone that likes to work on cars or create an oasis outside the living space.



