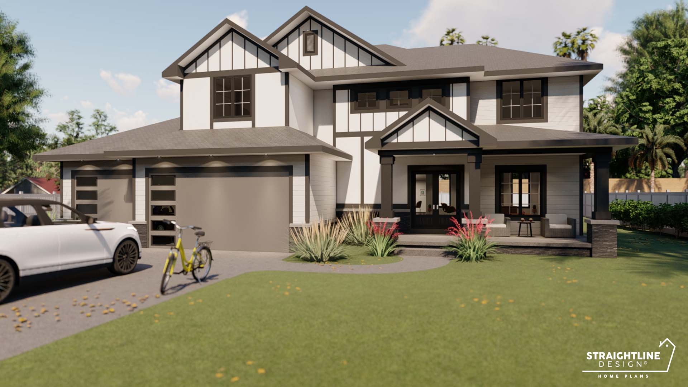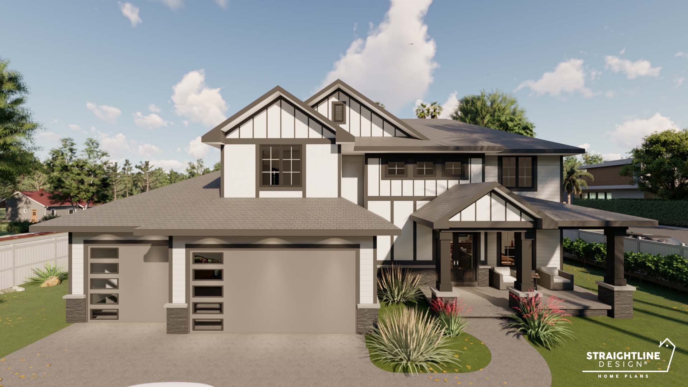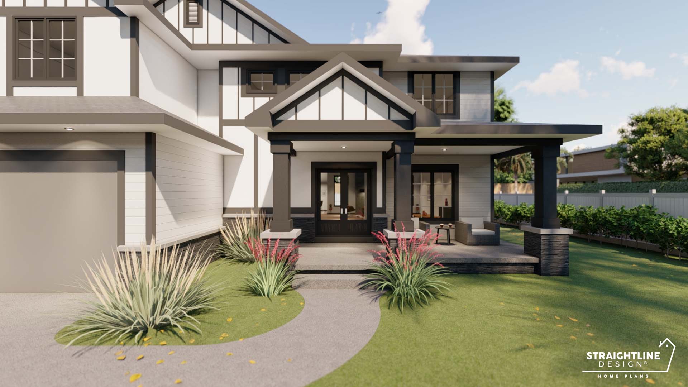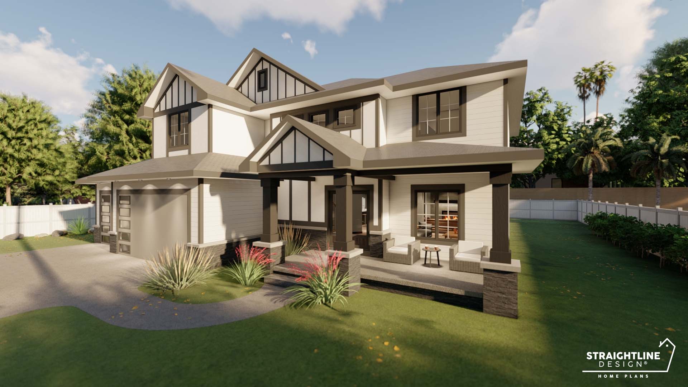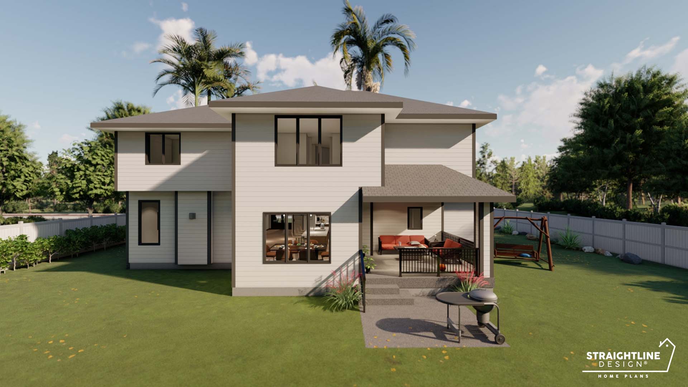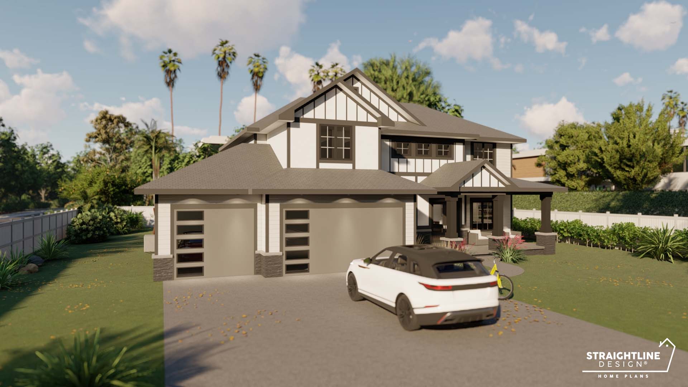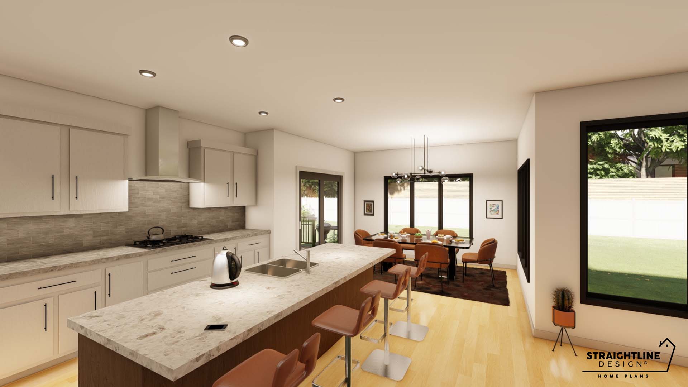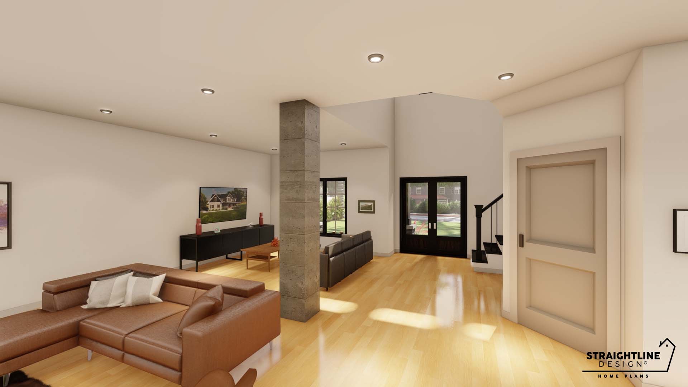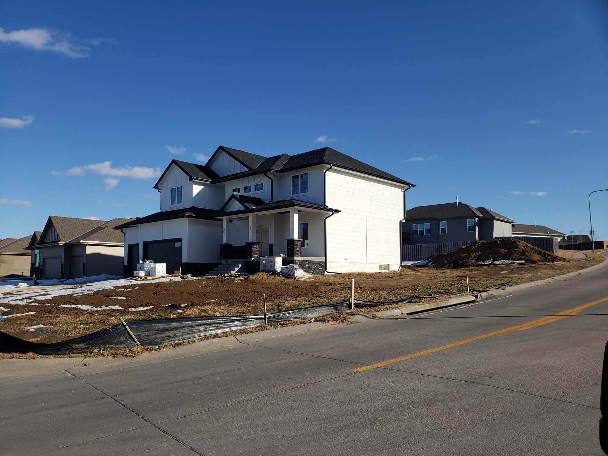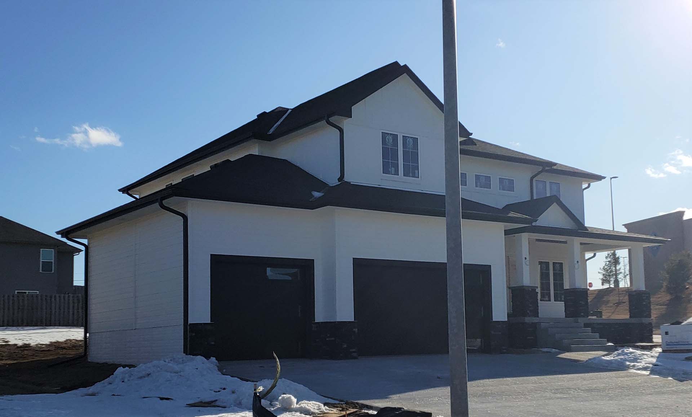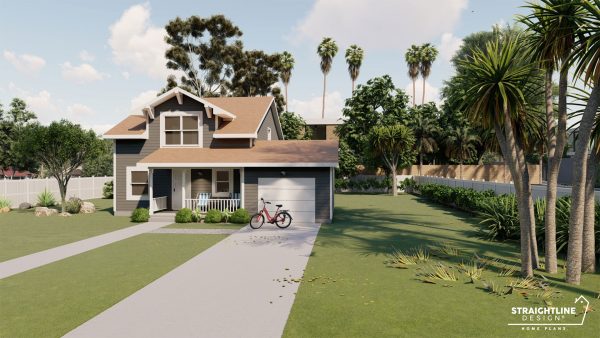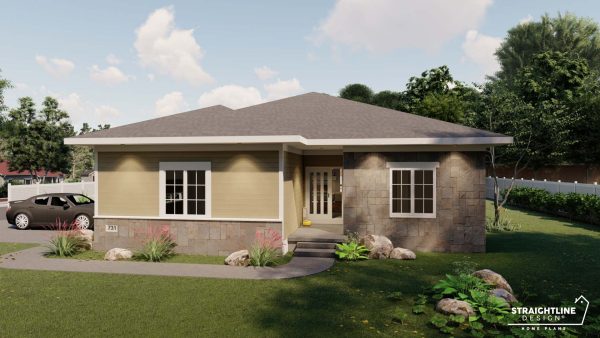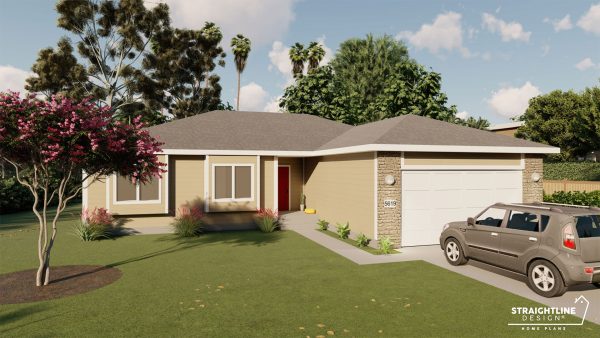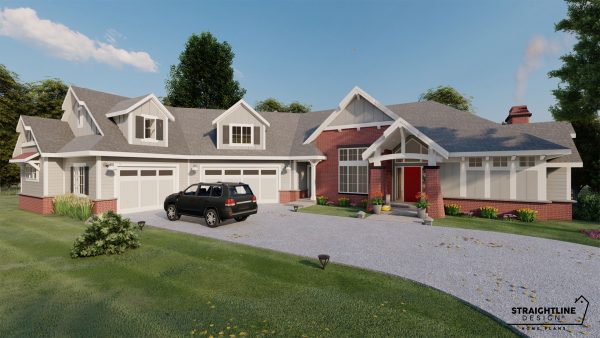Description
Embrace your own kind of luxury in this 4-bedroom home that is complete with impeccable features. A warm, open porch is the first thing you will notice with this floor plan. This opens to a large entryway, which leads to a large sitting area and Great Room with fireplace. Through the Great Room is an eating area with access to the backyard that is incredible for the hosting enthusiast. Choose the way you’d like to dine with a large, open kitchen with island seating and attached eating area. A pantry and powder room are found just off the kitchen, and a nearby mudroom which connects to your 3-car garage. A spacious second level is found up the winding wood staircase, which leads to two spacious bedrooms, each with walk-in closets. A full bathroom is adjacent to these two rooms. Down the hall you’ll find a large laundry room, and a third bedroom with attached ¾ bath and walk-in closet. The upstairs is complete with a massive Primary Bedroom, walk-in closet, and Primary Bath with double sinks and soaking tub. Say “hello” to your guests and loved ones as you greet them from the open space from the second to main level. The finished basement design option provides a bedroom, a bathroom and an ample amount of space to create your own recreation room or entertainment space.


