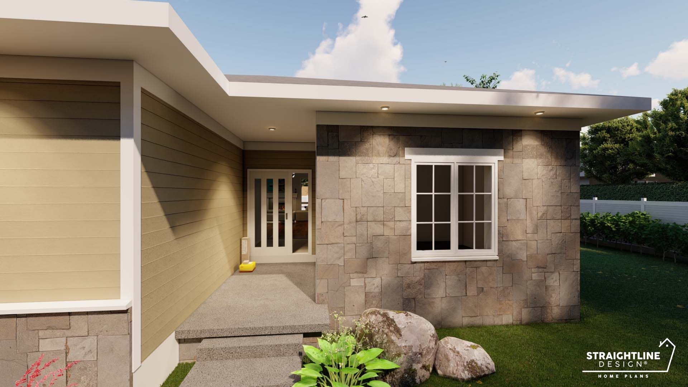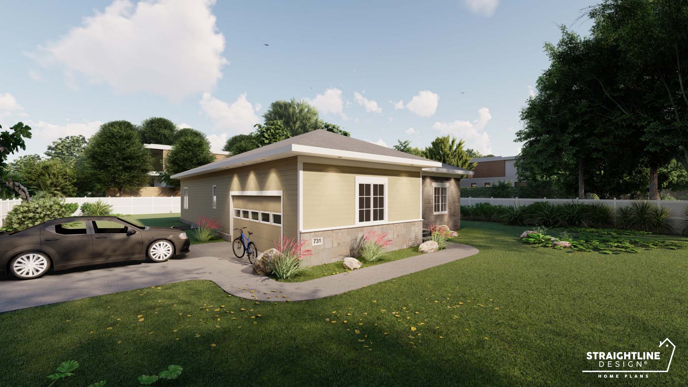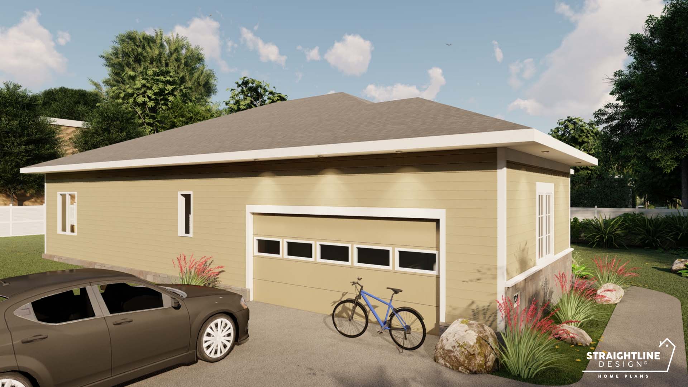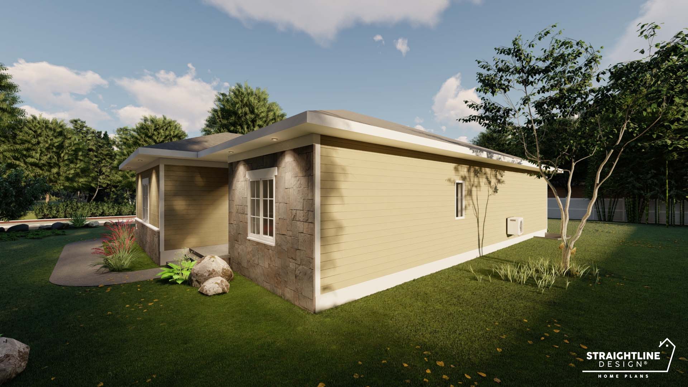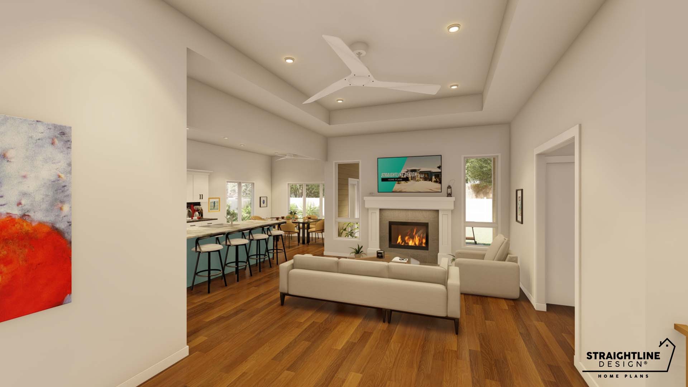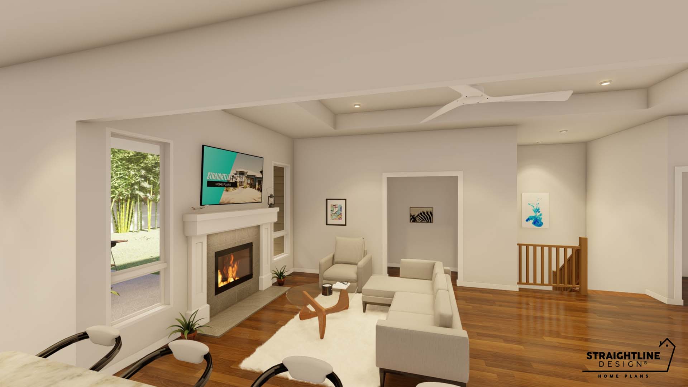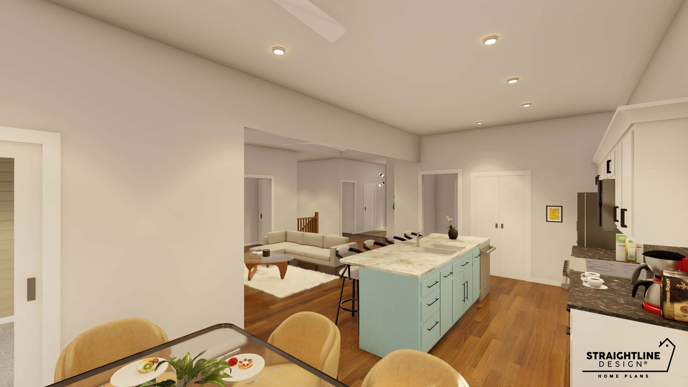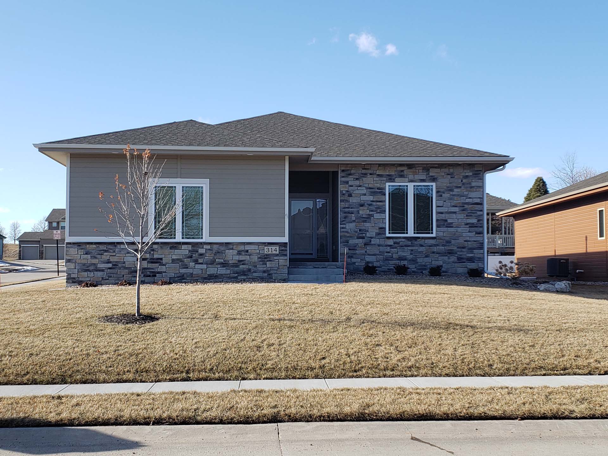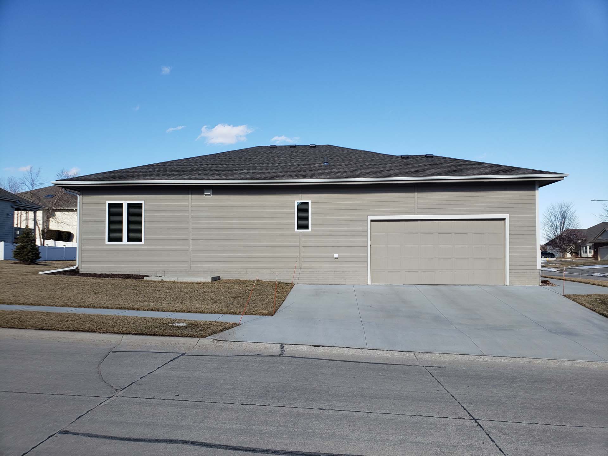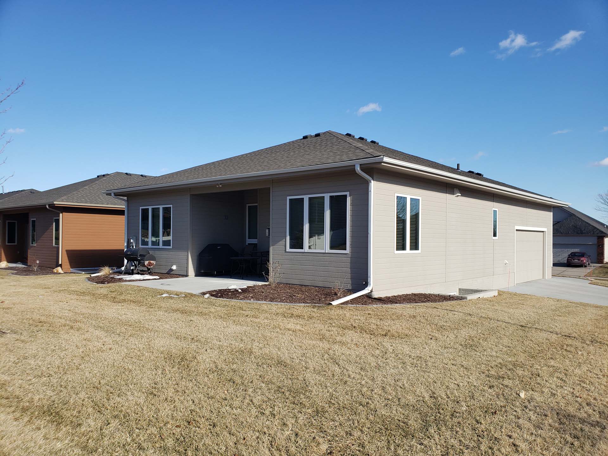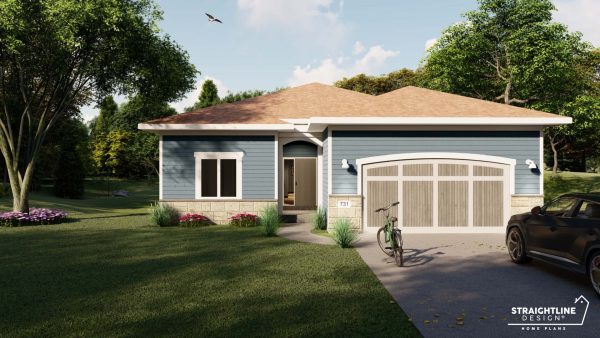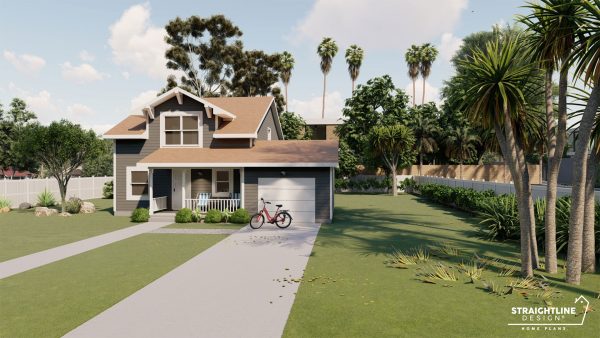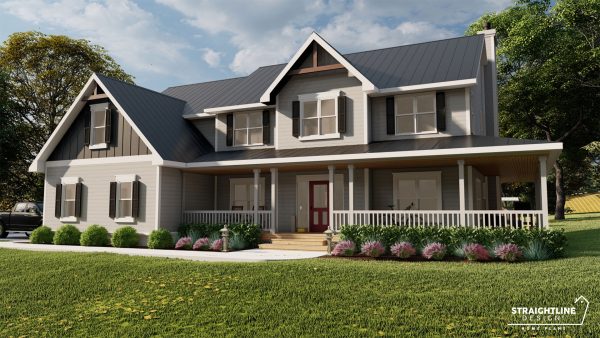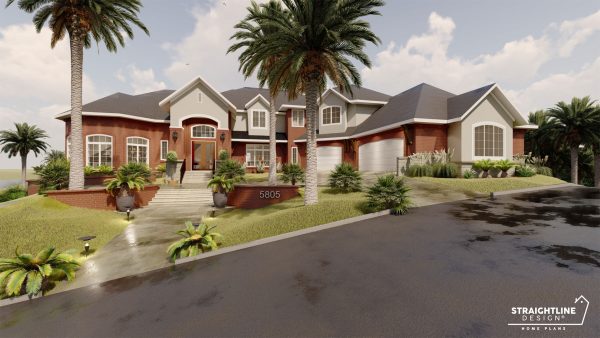Description
Imagine living in a home that suits all your needs. The Athlone floor plan allows for you to live in bliss with a warm Great Room that welcomes you upon entry. Enjoy this space while preparing dinner with an attached kitchen with large island seating, attached pantry, and an eating area with outside access. The main level hosts the Primary Bedroom with Primary Bath and joined walk-in closet. The second bedroom is on the main level, as well as a neighboring full bathroom. A main-level laundry is impeccable for this living space, with a mudroom that leads to your idyllic 2-car garage. Look no further for additional entertaining space in the lower level (comes with the finished basement option), which has a large recreation room with bar area. The third bedroom is on this level, as well as an additional ¾ bathroom. All you need to live in comfort can be found with this beauty of a floor plan.



