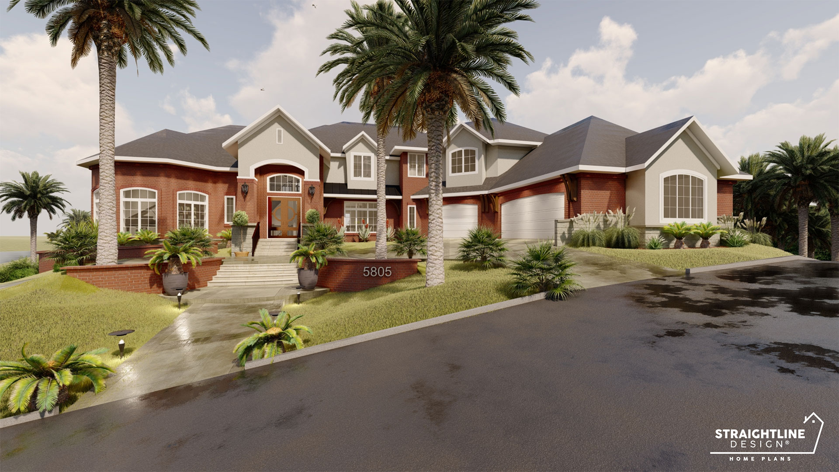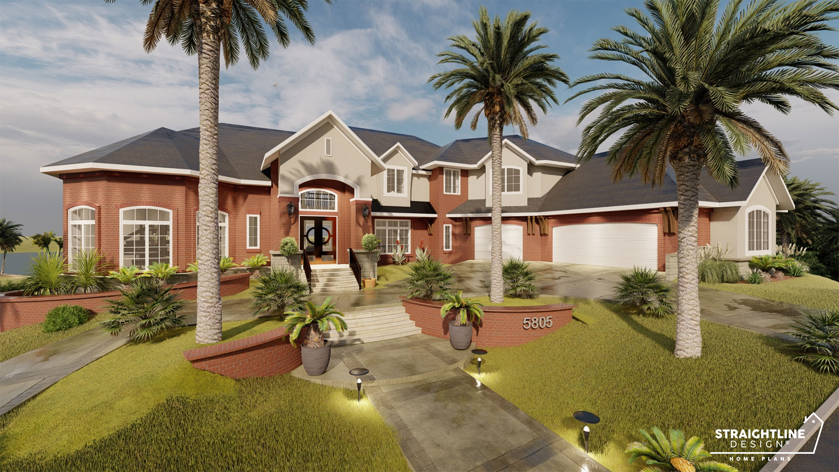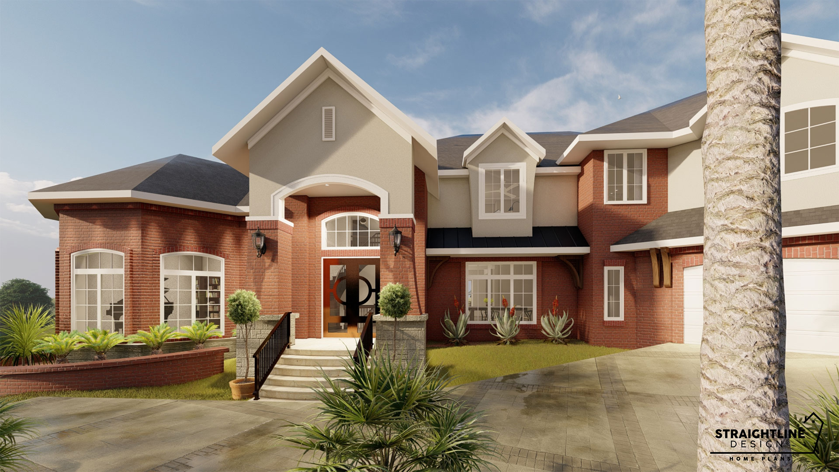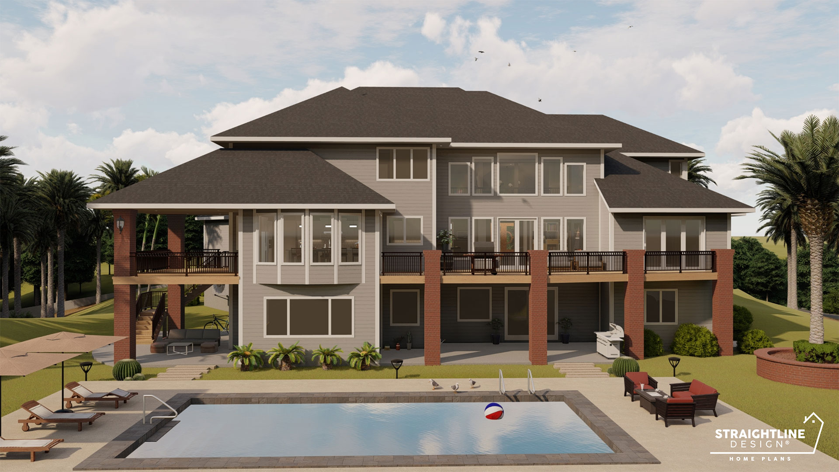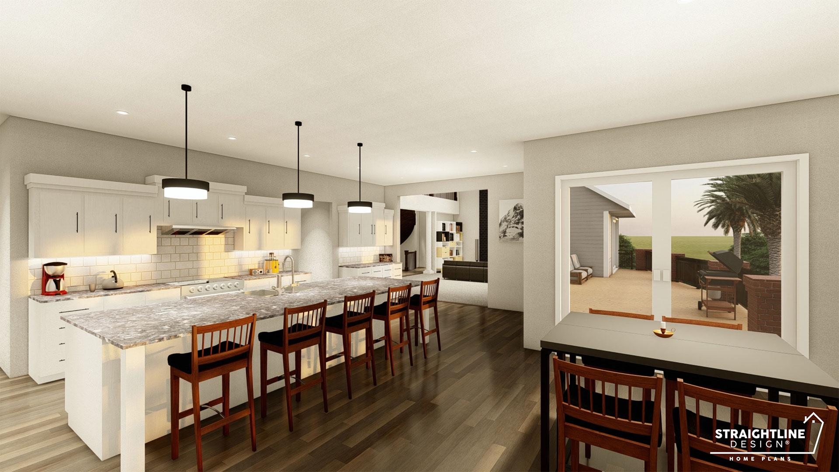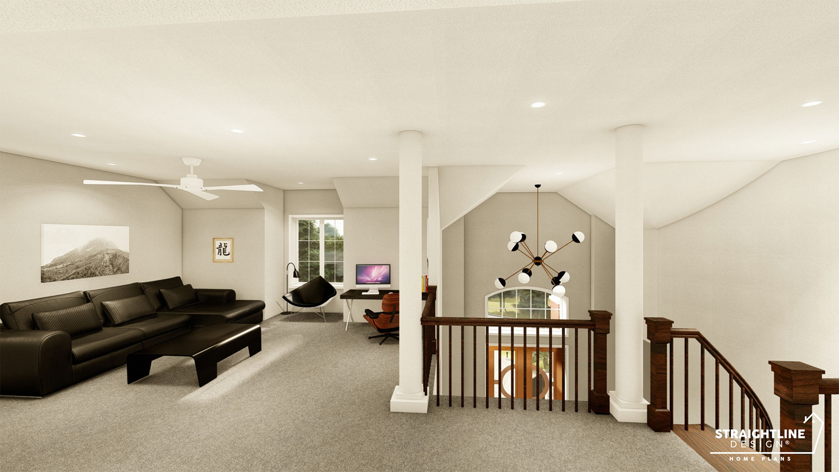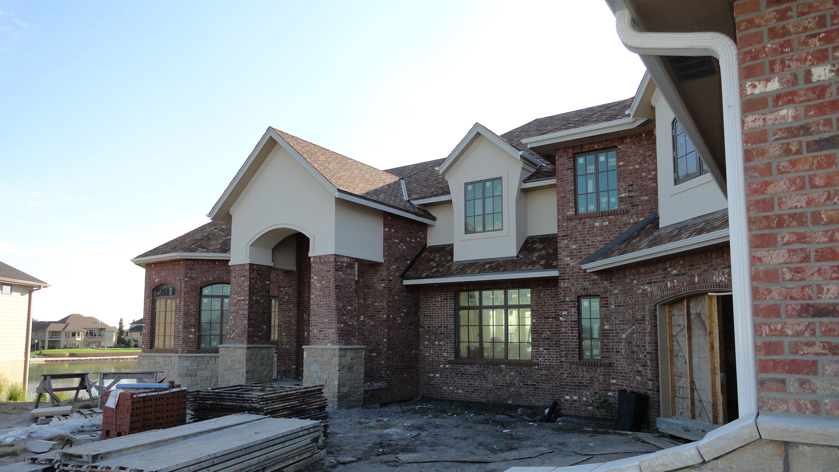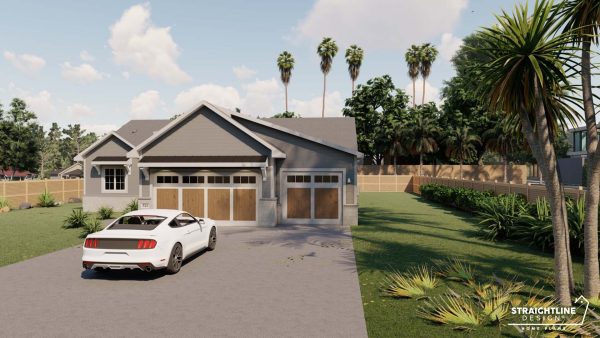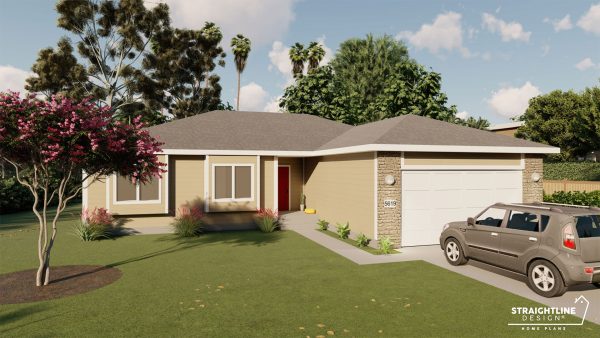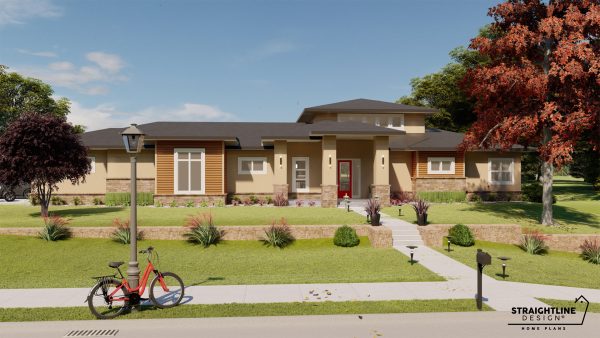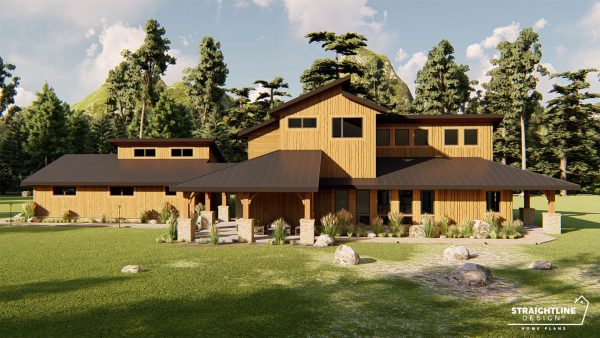Description
A home perfect for entertaining would be an understatement for The Linden floor plan! Upon entering, notice the lovely staircase that greets you at the door, which leads to an upstairs that overlooks the Great Room with its balcony. A large loft area is located at the top of the steps, which is perfect for a quiet moment away. Upstairs you will find two bedrooms, each with their own full bathrooms, as well as two other bedrooms that share a Jack & Jill full bathroom. Another staircase leads to the main floor, just near the large laundry room. Enjoy cooking for your guests in the large kitchen, which opens out to the Great Room. Serve your guests a meal in one of the two eating areas. The Master Bedroom isn’t far away and has its own en suite and walk-in closet. A music room sits at the front of the home, perfect for a grand piano. When not entertaining inside, take your guests outside on the covered deck, located just off of the Great Room. Your guests are bound to feel welcome with the large basement, complete with kitchenette, play area, and additional bedroom.


