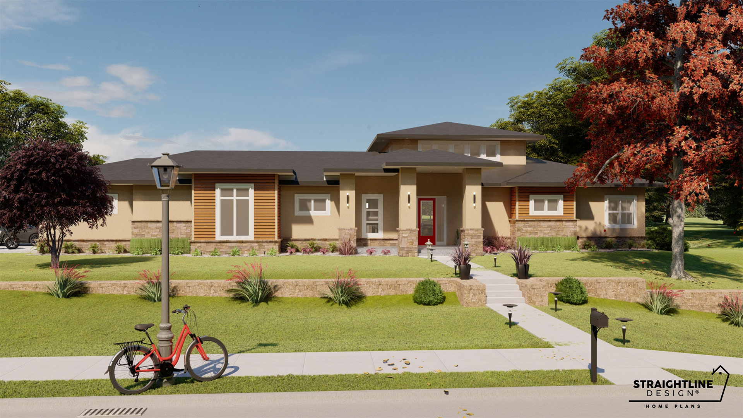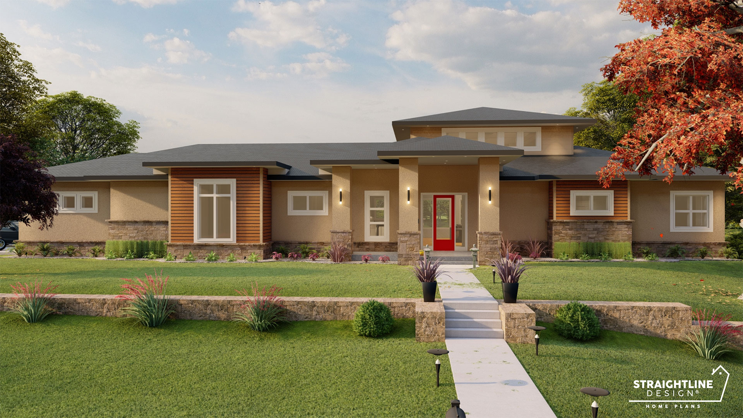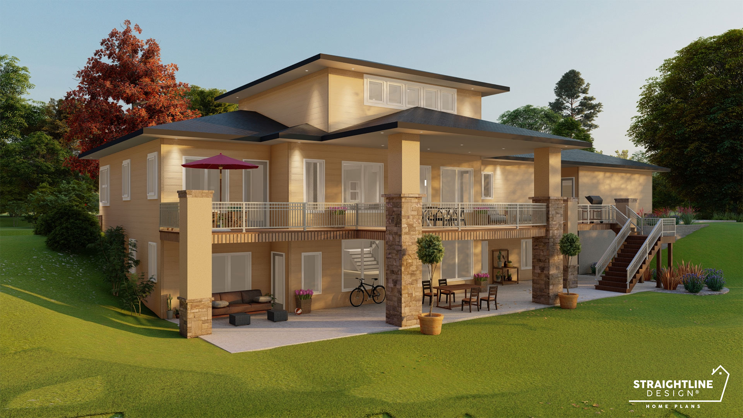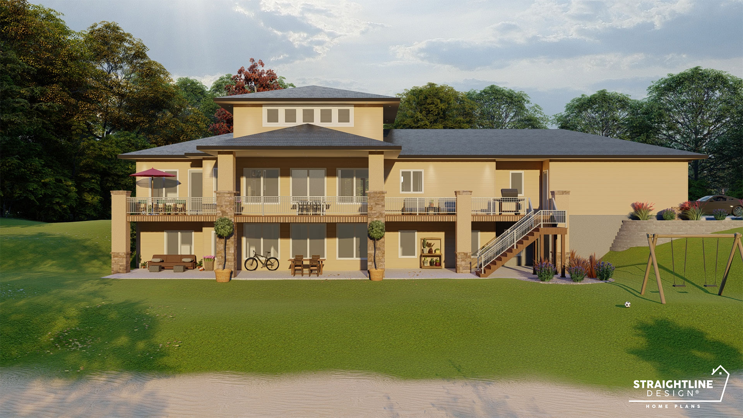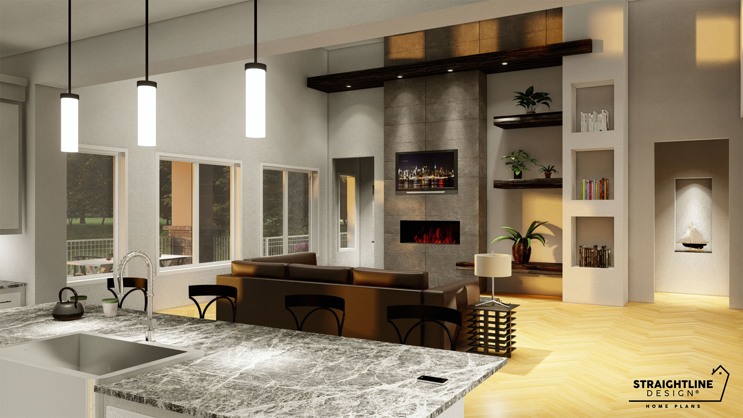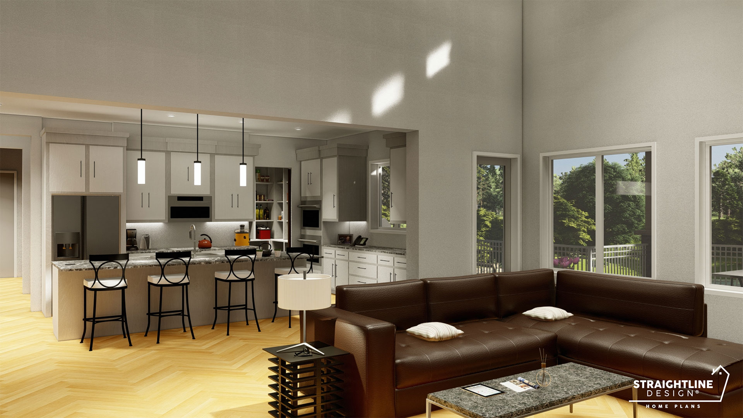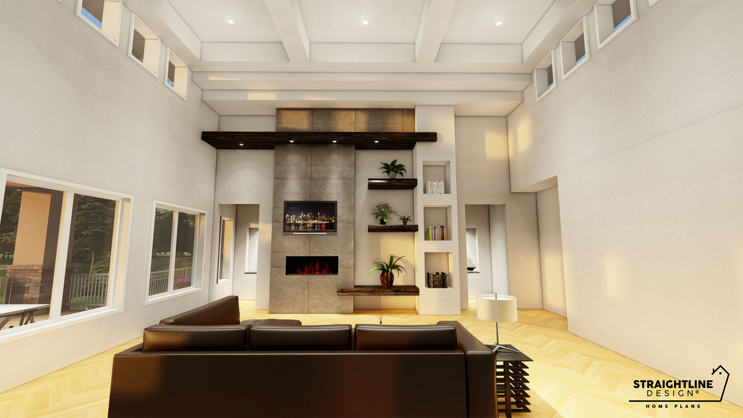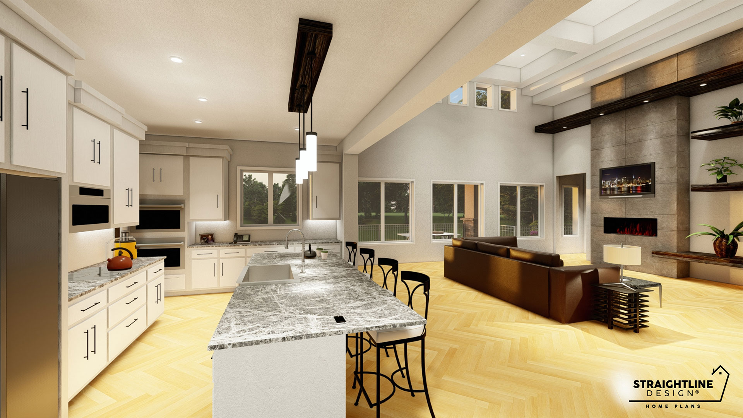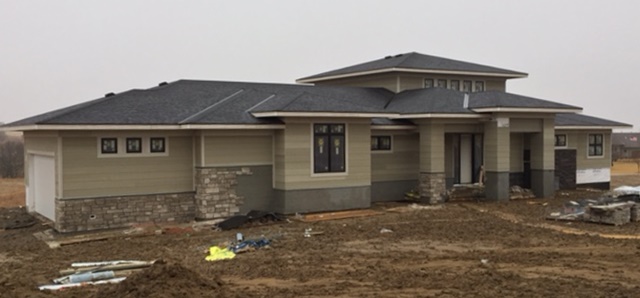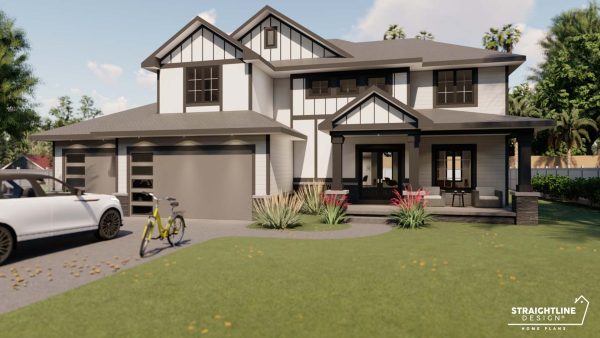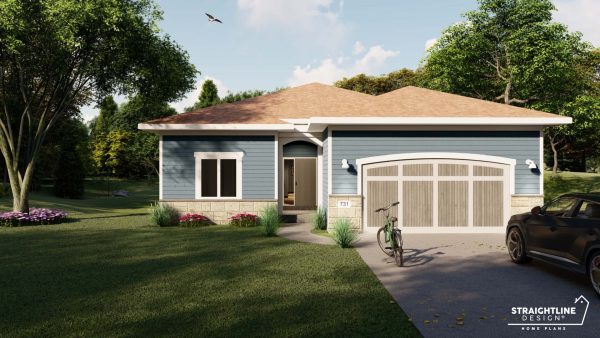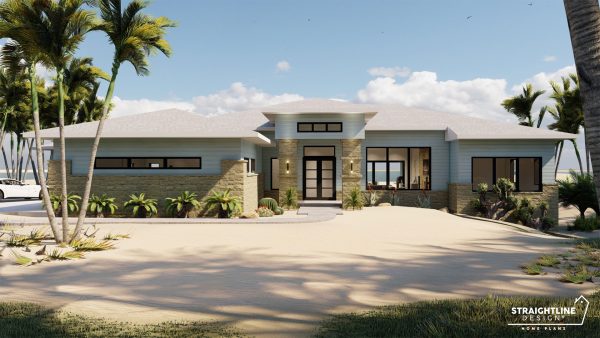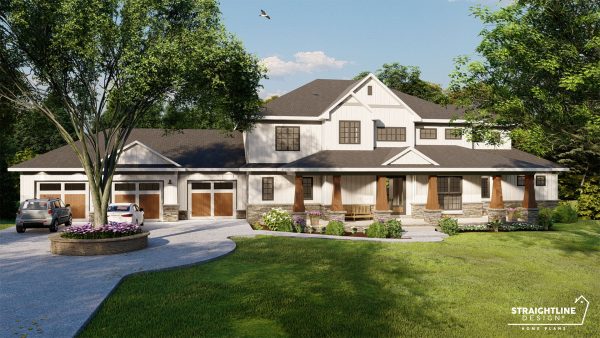Description
Feel right at home with The Birchwood floor plan! A large 3-car garage is perfect for any car enthusiast! With a master bedroom on its own wing of the house, enjoy solitude with a beautiful, large en suite with shower and separate soaking tub. Huge walk-in closets compliment this room, and access to an outdoor deck. Around the corner is a covered deck, and it is just outside of the Great Room. Inside, enjoy your relaxing fireplace, which is housed between beautiful built-in shelves. The Great Room is open to a large kitchen with eat-in island and multitude of pocket doors. A door separates the main floor laundry and is just down the hallway near the guest bedroom and attached full bathroom. The basement is just as immaculate as the main floor! A third bedroom with walk-in closet and a nearby full bathroom would be perfect for any family member or guest! Two large, open rooms are also in the basement, and are perfect for an exercise or work area. Just outside is a large patio, great for entertaining.


