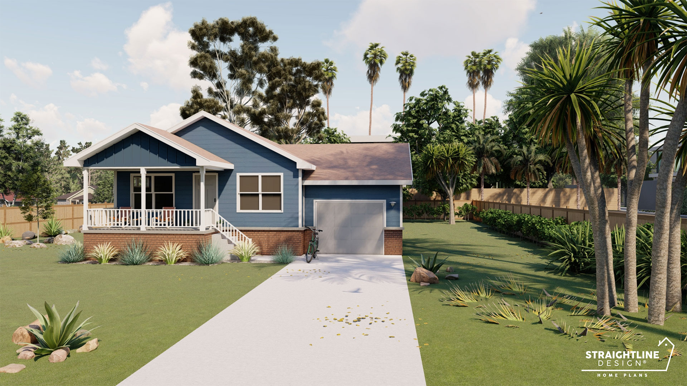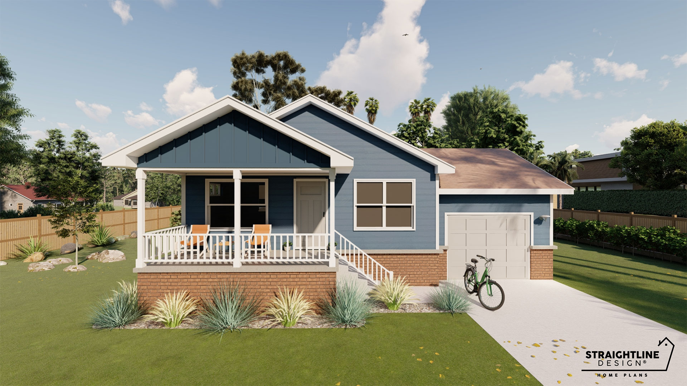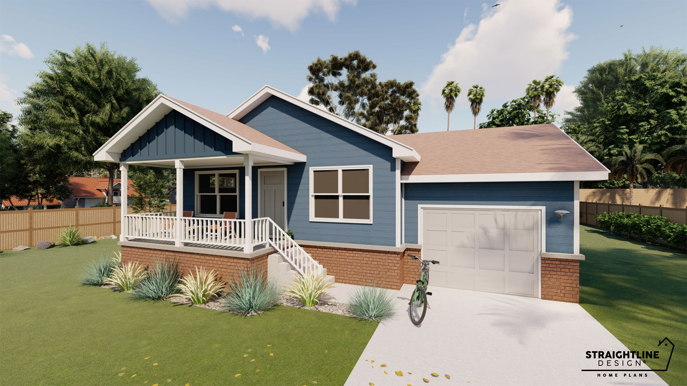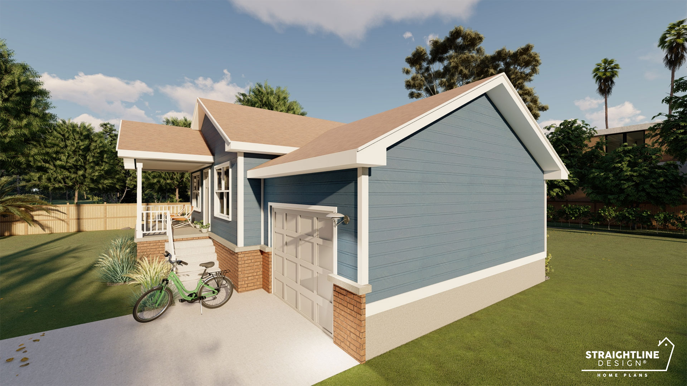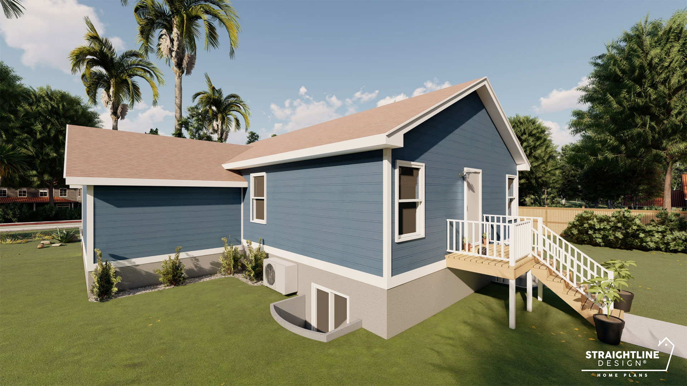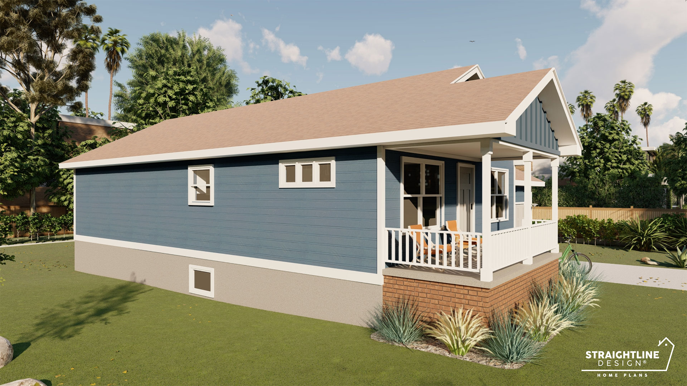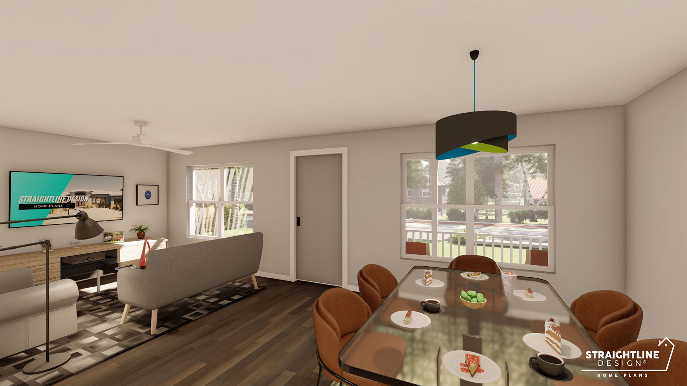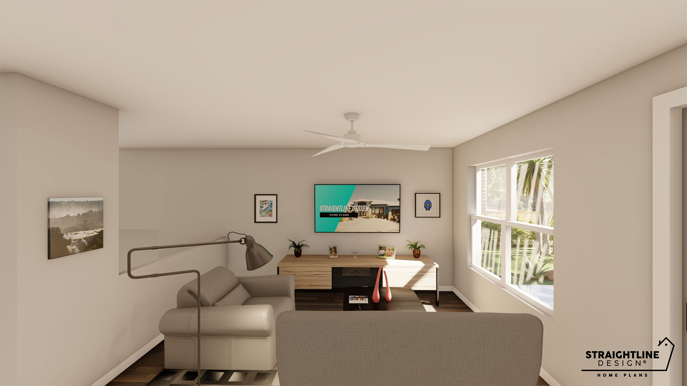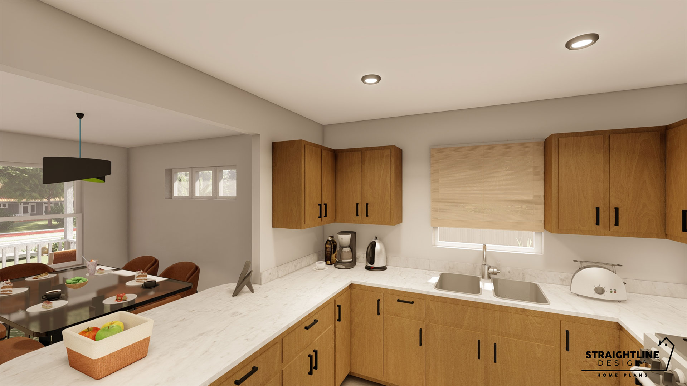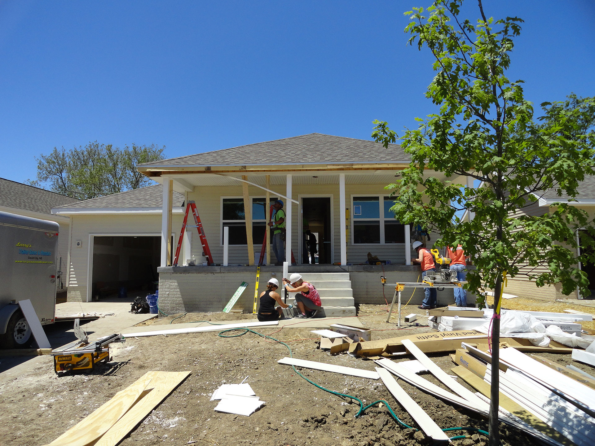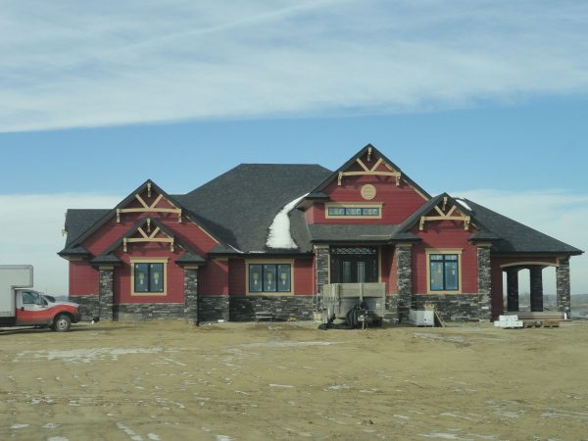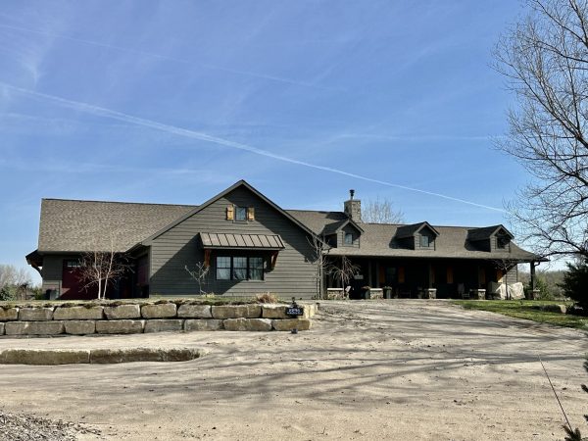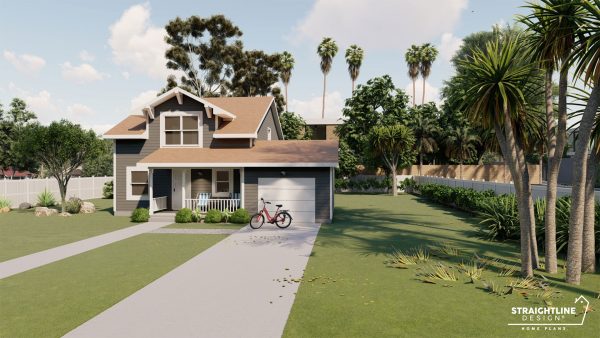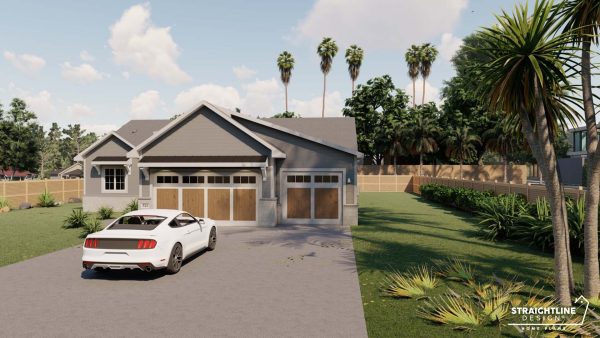Description
The Arcadia is a charming raised ranch home that is perfect for comfortable living. A covered porch welcomes you into this 3 bed, 1 bath floorplan. The main level hosts a family room with attached dining room just off the kitchen. Down the hall you’ll find the Primary Bedroom, along with two additional bedrooms. Just off the Primary Bedroom is entry to the back deck. Down a set of stairs is access to the one-car garage, as well as the basement. A laundry room, full bathroom rough-in, and the space for an additional linen closet, and two bedrooms can be found in the finished basement area.


