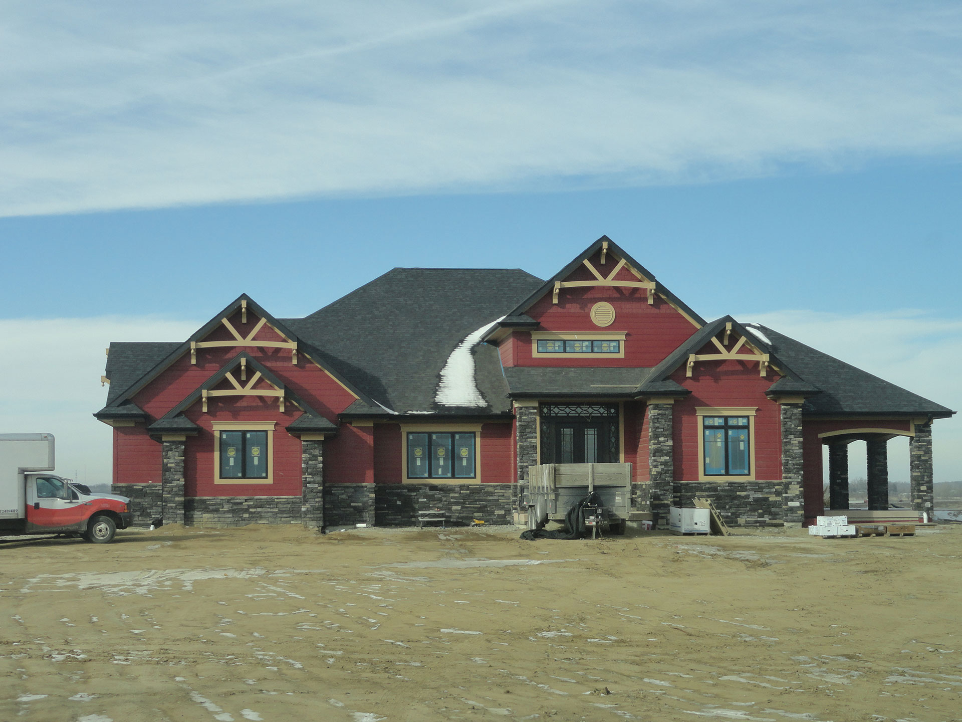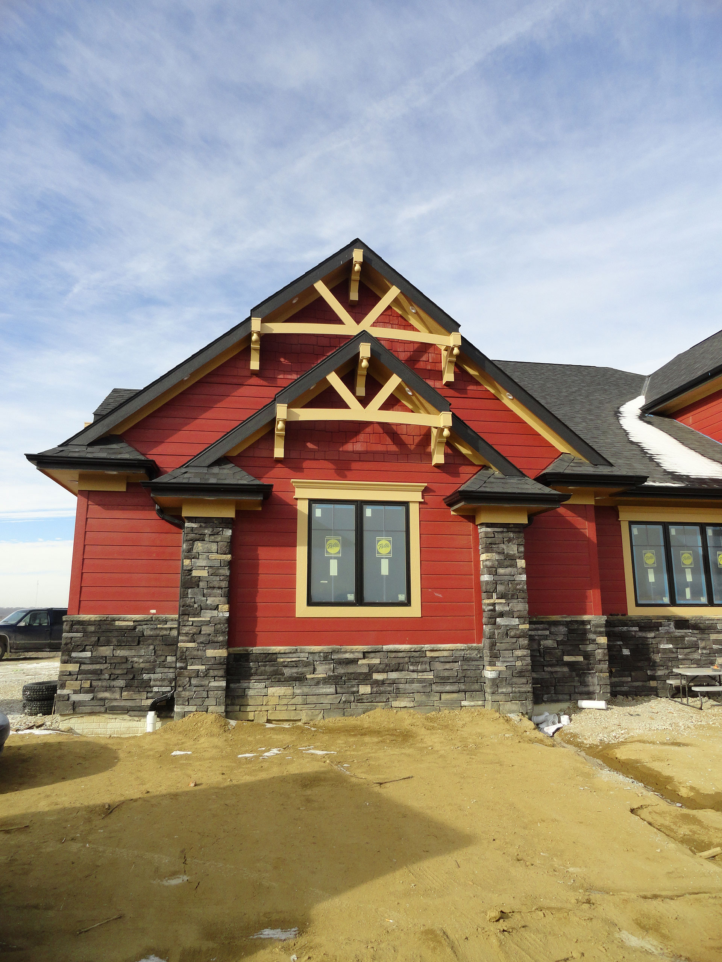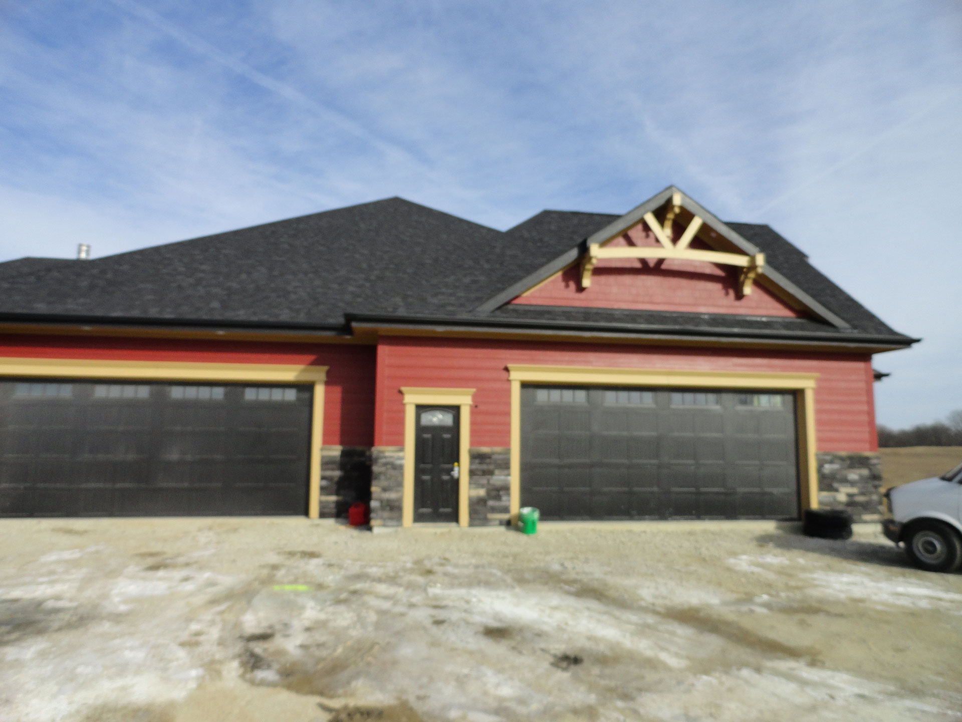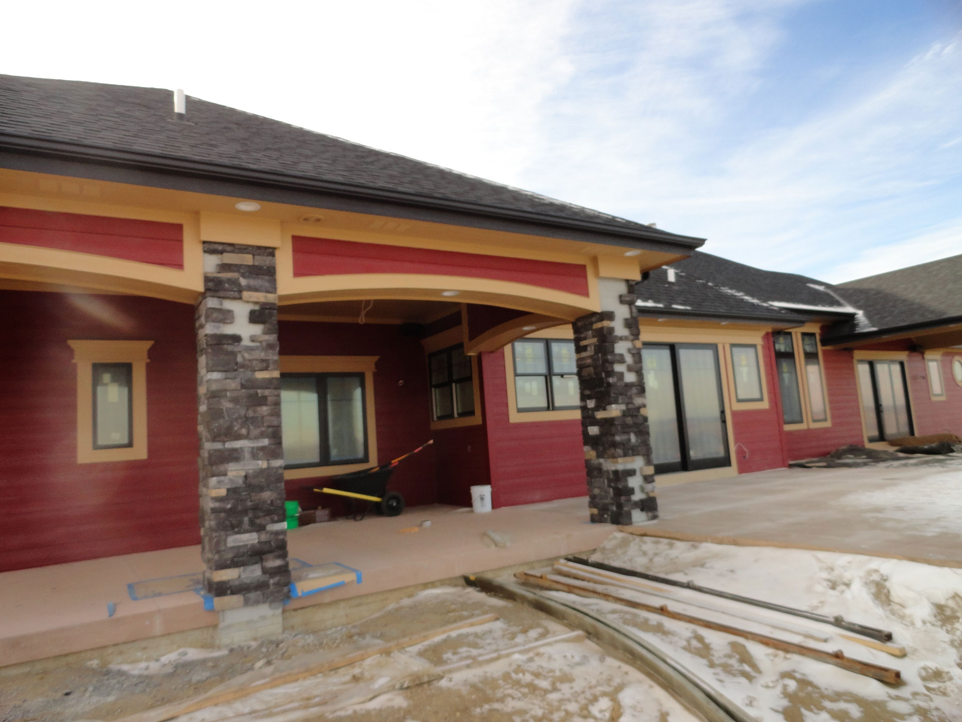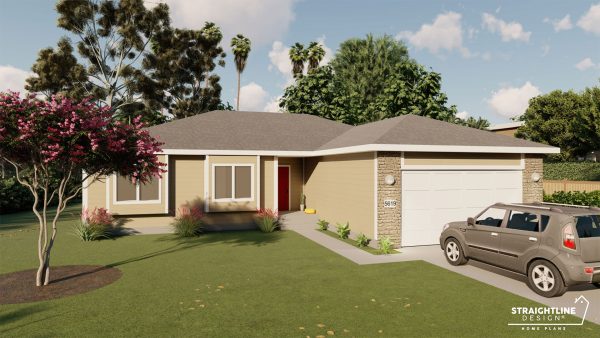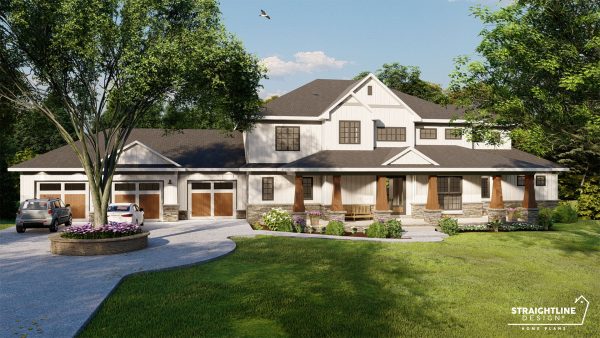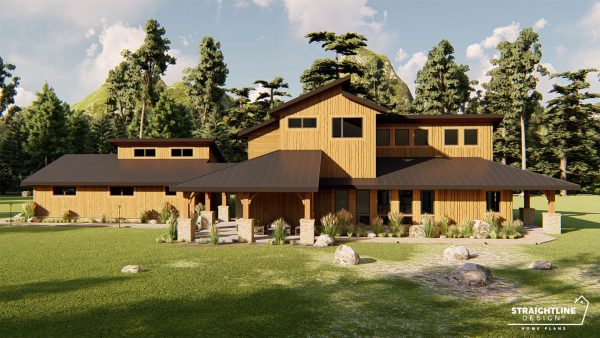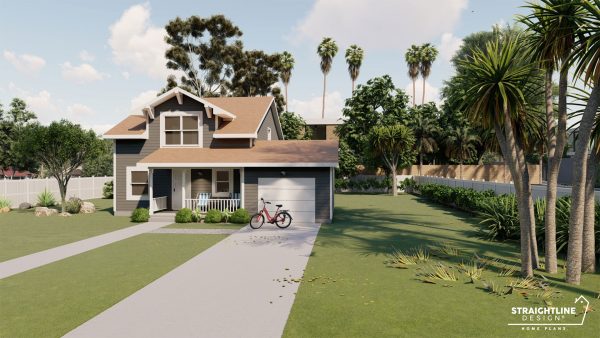Description
Do you love your cars and plenty of space? Then the Hazelwood is the floorplan for you! Its 4-car garage is just one of the many perks of what you’ll find in this home. A beautiful entryway welcomes all family and friends. Love to entertain? This floorplan includes a private dining area, which is only one of the several entertainment spaces. The second and third bedrooms, complete with Jack and Jill shared bathroom, are in their own section of this home, where they have private space at the end of the evening. On the opposite end of the home, store your coats and shoes in the built-in benches that sit next to the main level laundry room.
When it’s time to cook for your guests, immerse yourself in the huge kitchen complete with bar seating and eating area with room for another large dinner table. After dinner, enjoy the Great Room with high ceilings and fireplace for a cozy evening. Even more bedrooms are just down the hallway! Bedrooms four and five, with their own walk-in closets and bathrooms, create space for multiple guests.
The Primary Bedroom is the perfect piece of luxury for the homeowner. High ceilings are just one of these luxuries. A huge and open Primary Bathroom, with separate shower and garden tub, can be enjoyed along with the not one, but two walk-in closets that this home holds. Want to relax after a long day? Access to an attached covered porch sits just outside a door from your Primary Suite. Look over your beautiful property and gaze at the wonderful sky from the comfort of your own, private porch. You can surely call this extravagance, but we call it “The Hazelwood.”


