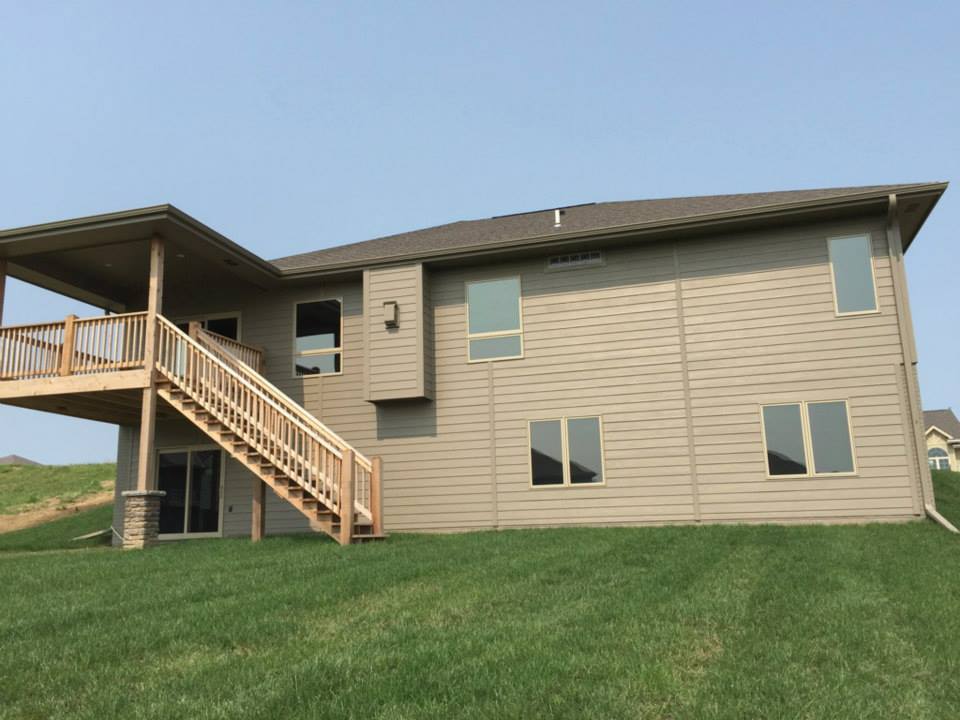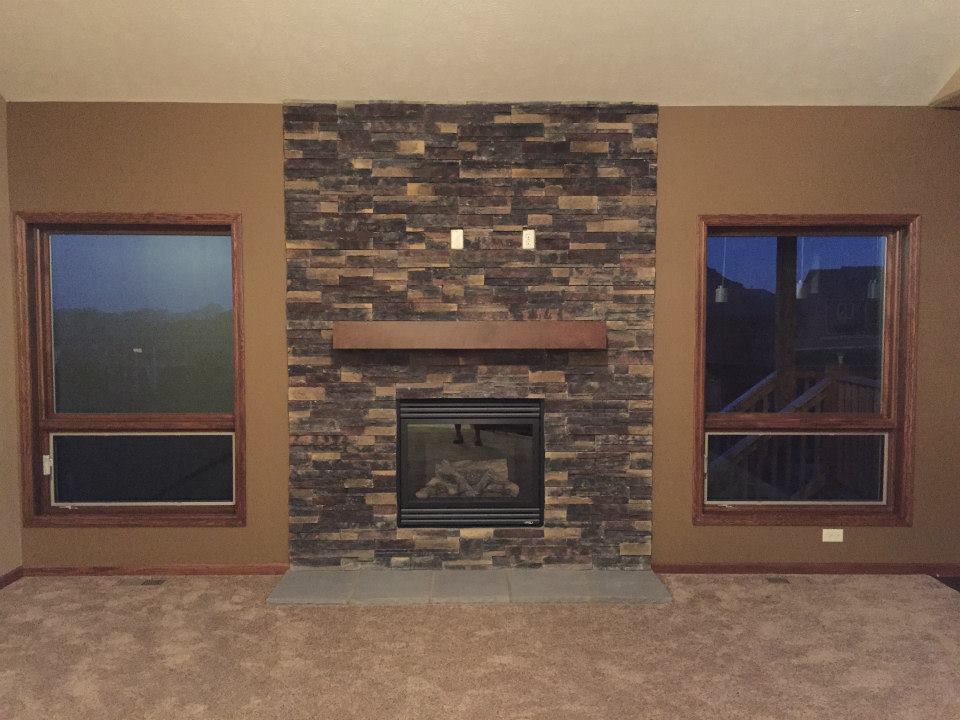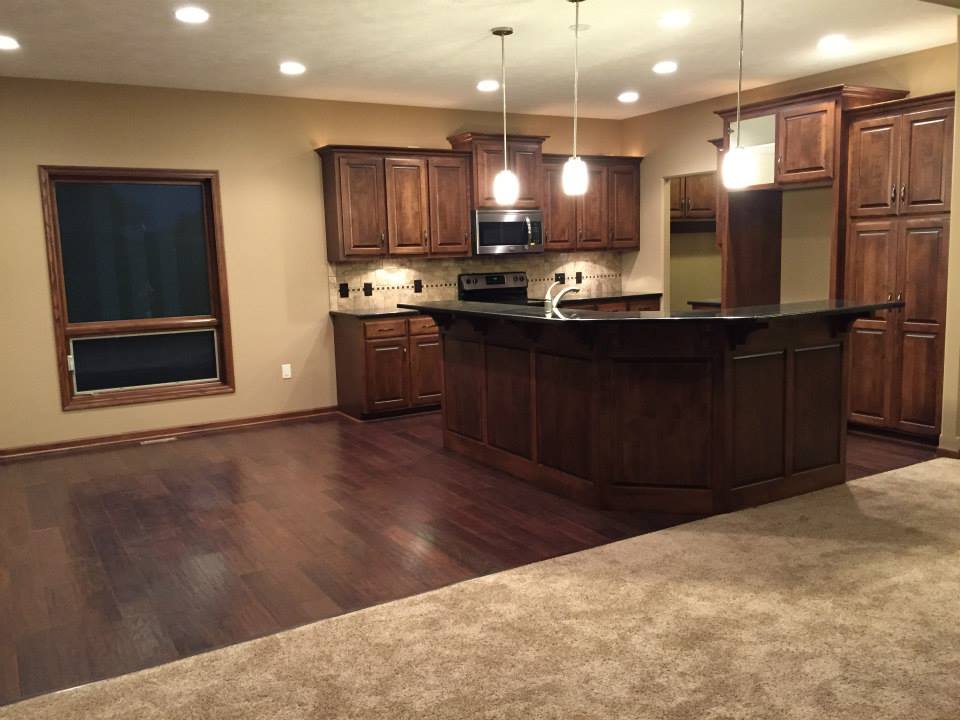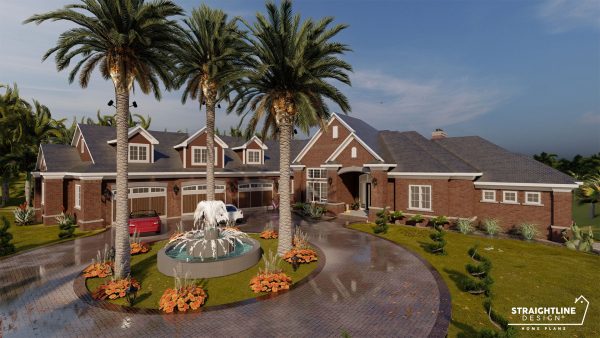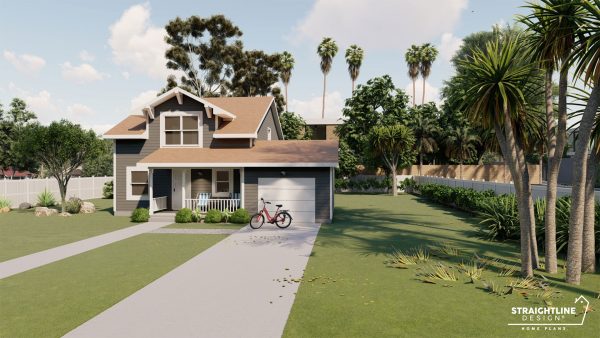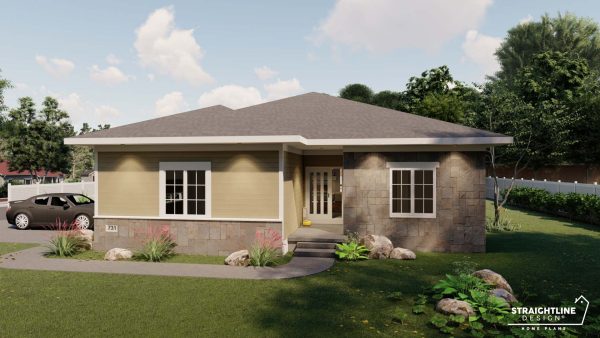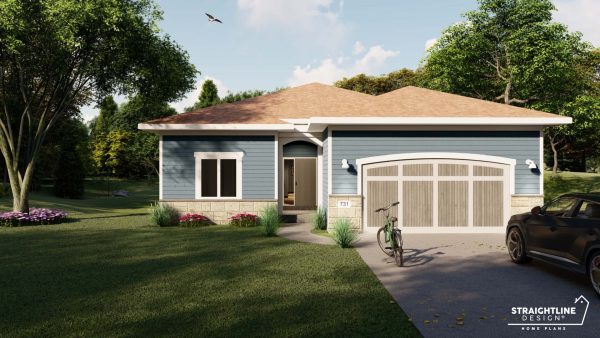Description
Immerse yourself in convenient living with the Callery floorplan. Everything you need is on the main level, with potential for a finished basement. A beautiful entry hallway leads you to the Great Room, complete with a fireplace and windows that overlook your backyard. Enjoy company with family and friends with the open-concept kitchen and eating areas. A conveniently located powder room fits into the hallway that leads from the kitchen into the 3-car garage. Enjoy peace and quiet with all rooms on the opposite end of the home. The Primary Suite boasts a large walk-in closet and private Primary Bathroom. The second and third bedrooms are found down the hall with a nearby full bathroom. The convenient, main level laundry is found across the hall. You will find nothing but happy living with this floorplan!




