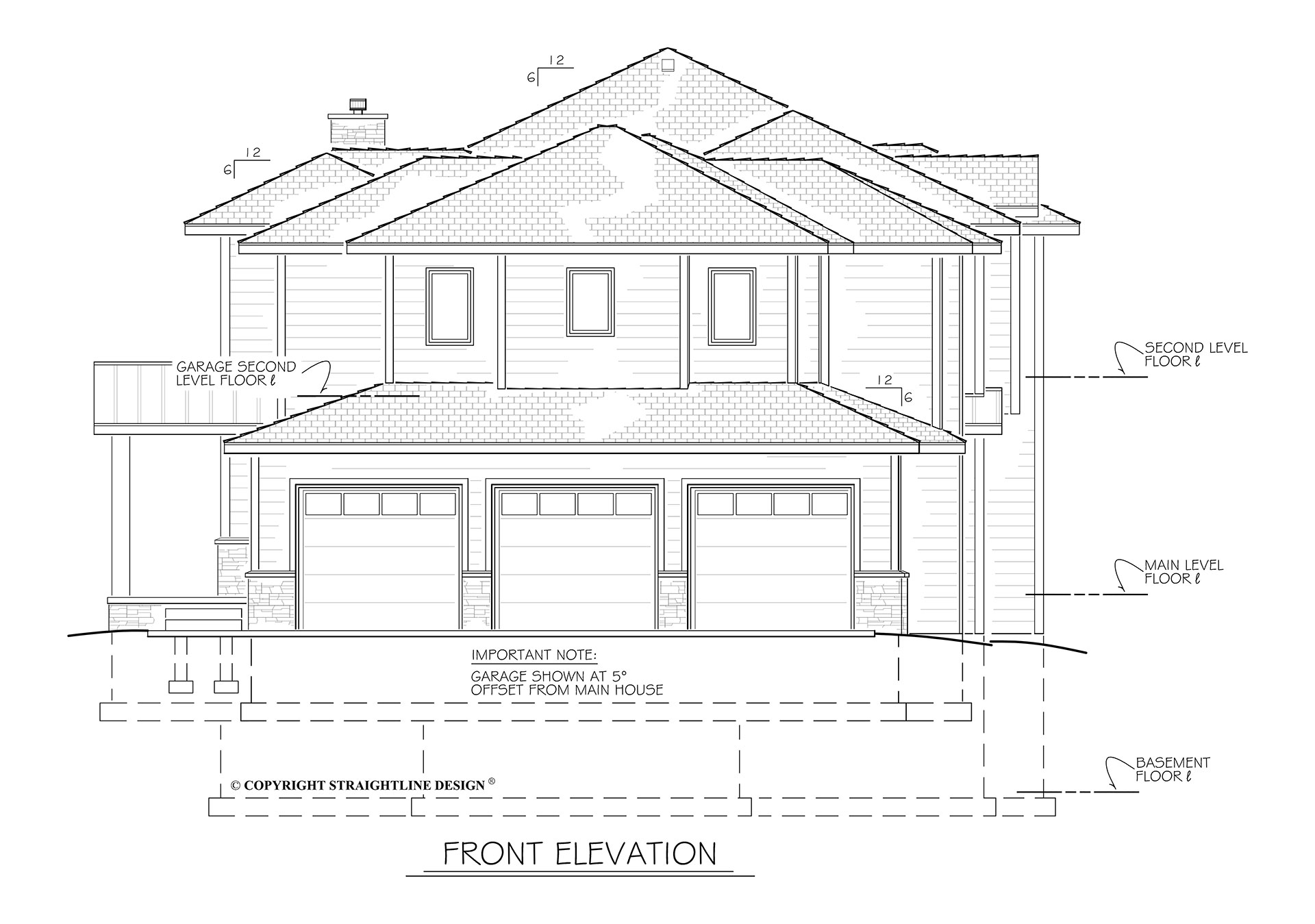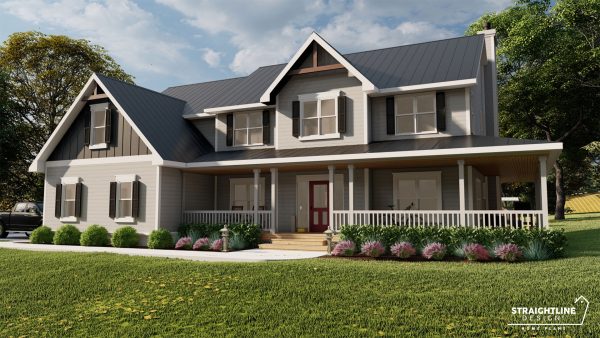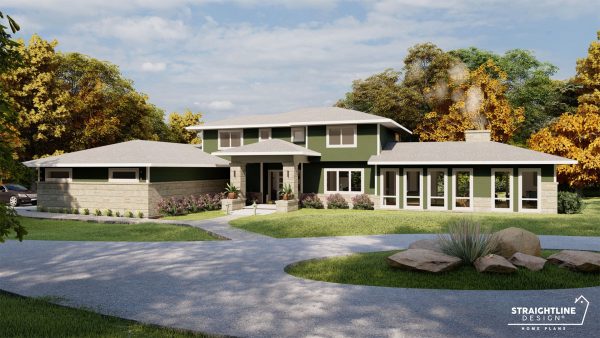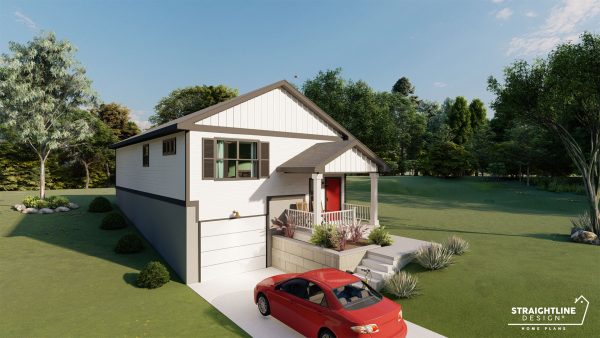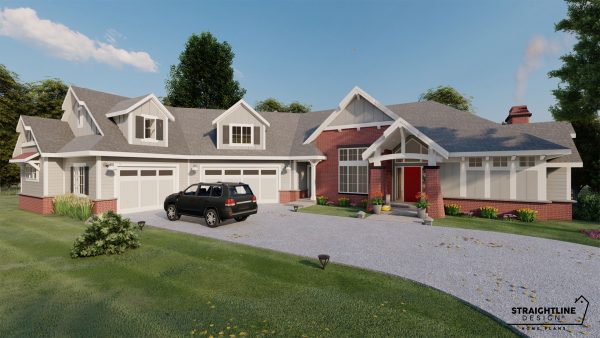Description
Everyone is sure to stand in awe at the sight of this home before even entering! The structure of the Wollemi floorplan is outstanding. Feast your eyes at a gorgeous entryway with direct access to the second floor. The Great Room is just huge and complete with see-through indoor/outdoor fireplace and high ceilings. Enjoy this open concept living with large kitchen with bar seating, and separate area for a full-size dining table. Want to continue the entertainment after dinner? A built-in wet bar is sure to keep any guest happy! Enjoy your walk-out patio to envelope yourself in your beautiful property. Each room in this home is immaculate! The first bedroom is on the main level, which also has a walk-in closet and private bathroom. If this space isn’t enough, there’s even more to be found in the 3-car garage, which sits just down the hallway from the main level laundry.
Upstairs is an open loft with a view overlooking the Great Room below. You can also enjoy the outside with access to a covered deck. The Primary Suite is nearby with attached huge Primary Bathroom, linen closet, and walk-in closet. Want a cup of coffee each morning? You don’t even have to travel to the kitchen. A built-in coffee bar sits just outside the hallway. A few steps away you’ll see two more bedrooms, which each have their own walk-in closet and attached bathroom.
Need more space for guests? No problem! There are two more bedrooms located in the basement level, with walk-in closets and separate bathrooms. This level is perfect for long-term guests or other family, as a kitchenette is just off the large recreation room. Store your precious wine collection in its own room with a Wine Cellar with wine racks through the kitchenette door. Need to access the second floor, but don’t want to use the stairway? That’s not an issue! This house includes an elevator with access to the basement level, main level, and second level. If you want luxurious living for everyone who enters this home, this is surely the floorplan for you!
Plan Specs
Square Footage
- Main Level Square Footage: 2,121
- Second Level Square Footage: 1,946
- Total Finished Square Footage: 4,067
- Unfinished Basement Square Footage: 2,069
- Garage Square Footage: 1,345
Plan Specs
- Width: 48'‐4"
- Depth: 107'‐4"
- Height: 33'‐4"
Wall Heights
- Basement: 9'‐0"
- Main: 10'‐0"
- Second: 9'‐0"
Building Rooms
- Number of Beds: 6
- Number of Baths: 8
- Number of Car Bays: 3
Construction Specs
- Exterior Wall Construction: 2x6
- Foundation: Basement
- Roof Pitch: 6/12, 4/12
Building Exterior
- Exterior Style: Lakehome, Traditional
- Materials: Stone, Hardi‐plank
Related Plans
-
- Uncategorized
The Rosalee
- $1,550.00 – $2,250.00
- View Plan
-
- Uncategorized
The Willow
- $4,250.00 – $5,250.00
- View Plan
-
- Uncategorized, The Homestead Series
The Shelby
- $745.00 – $995.00
- View Plan
-
- Uncategorized
The Cedar
- $2,395.00 – $3,395.00
- View Plan


