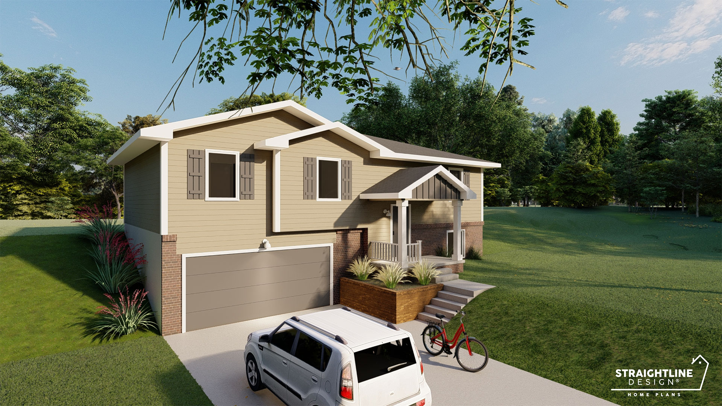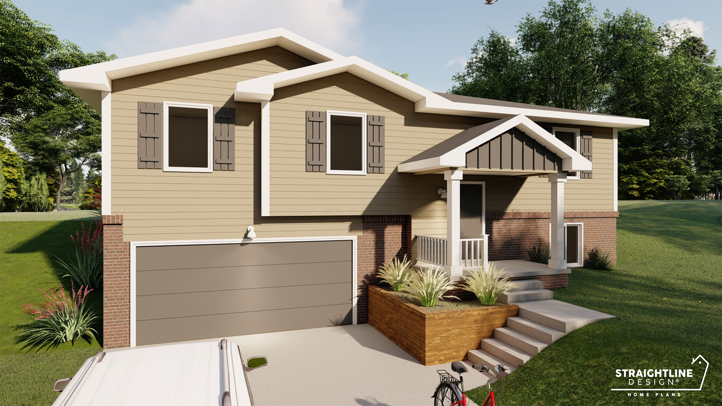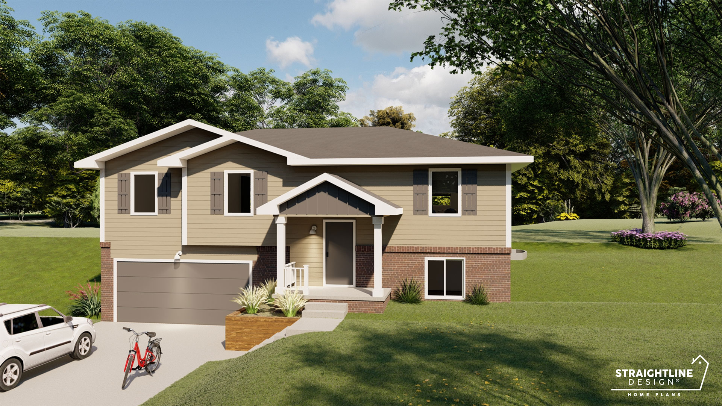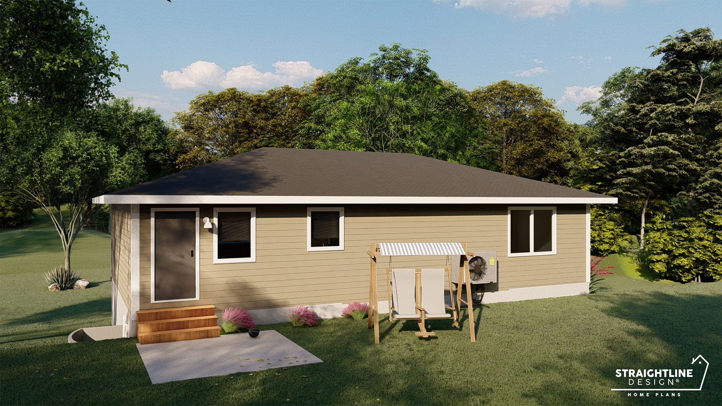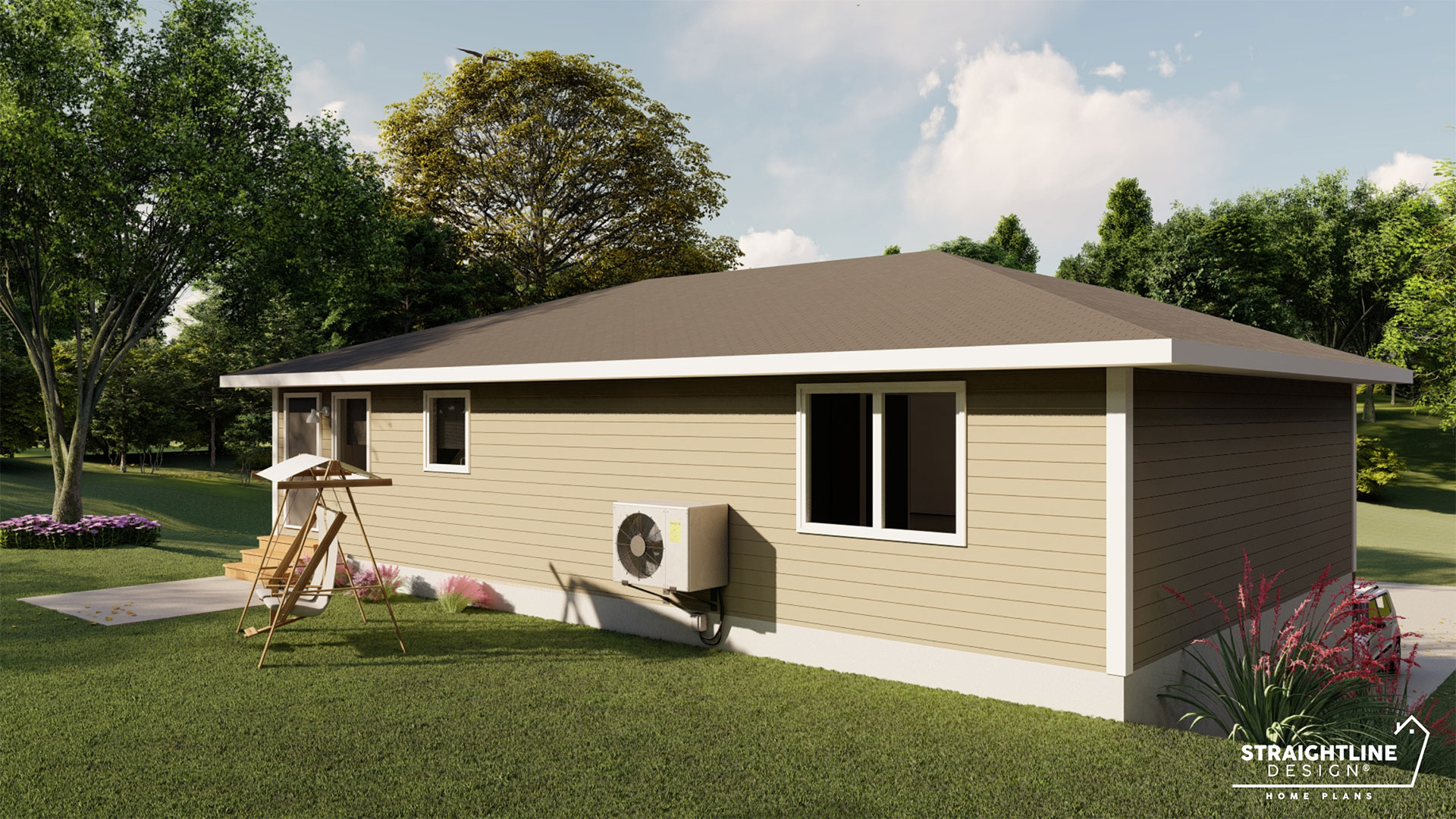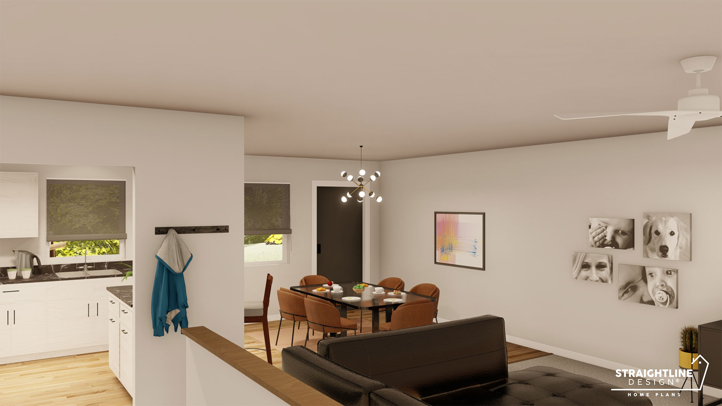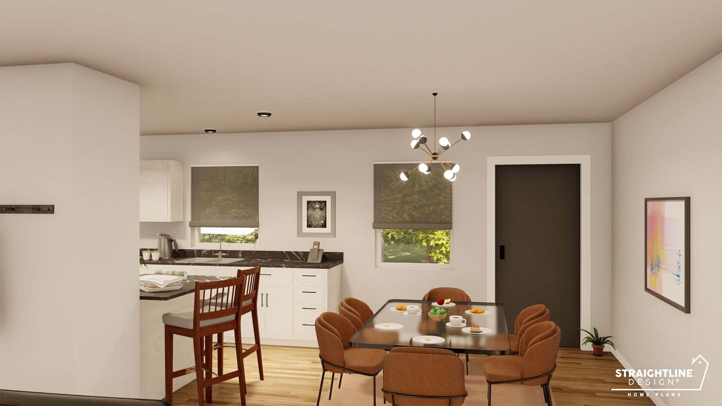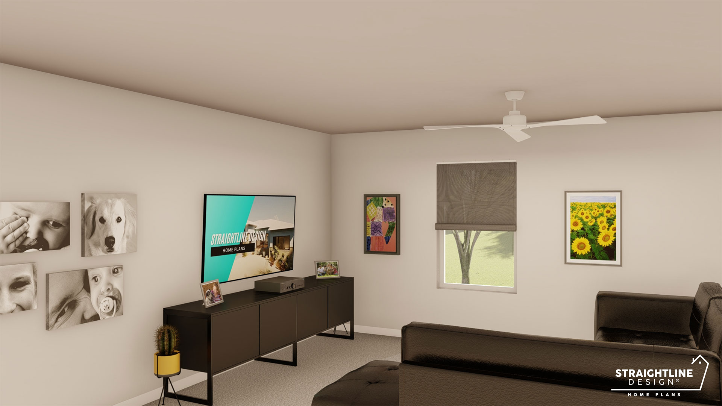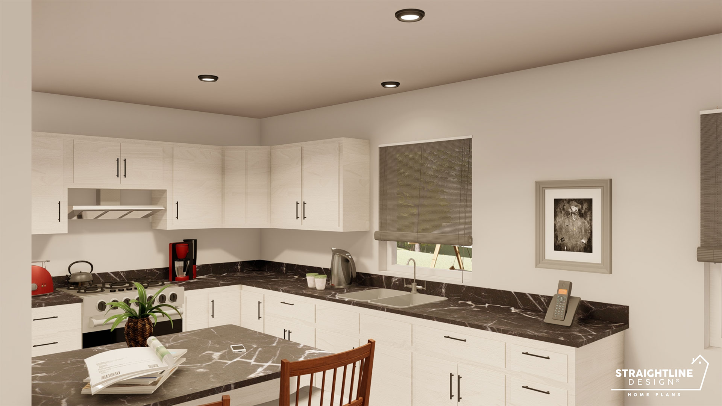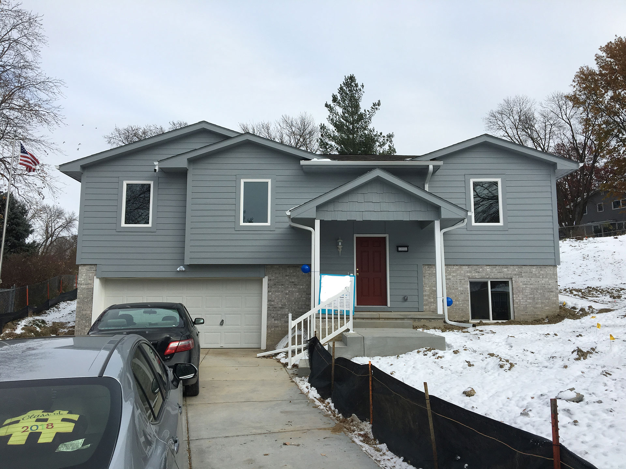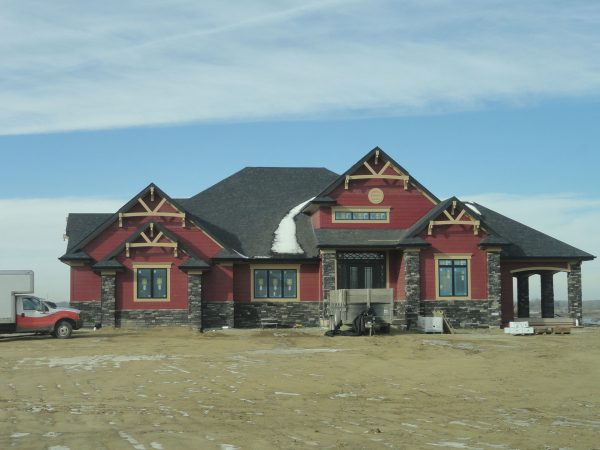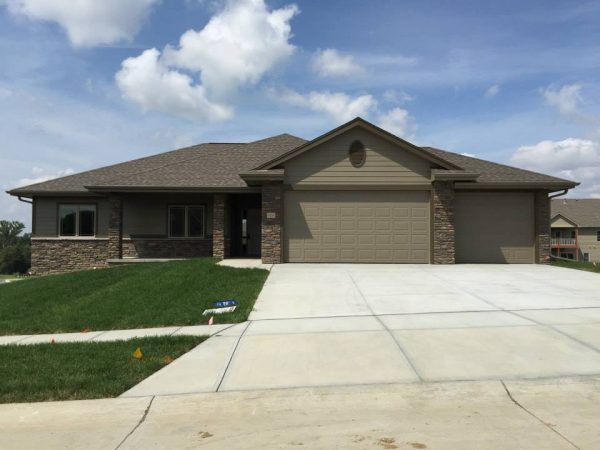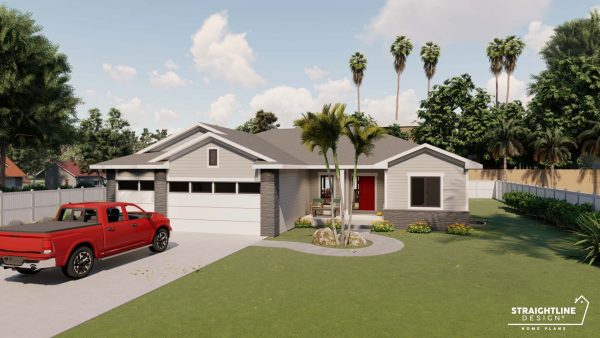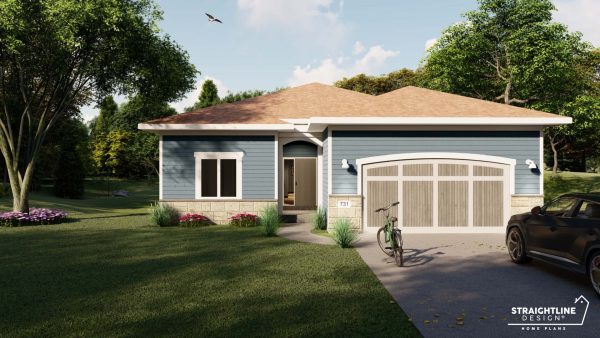Description
Explore your own kind of luxury with the Willcox floorplan. Welcome your guests through a covered porch and a split-entryway that allows for versatile entertaining. Upstairs flows directly into the Great Room, kitchen, and dining area. You will be thrilled that the conversation can continue throughout the first floor while you entertain your guests with the wide-open concept. Three bedrooms are located on the main level down the hall from the Great Room. Dining area is just off the kitchen, with access to the outdoor space after your meal. The space for two additional bedrooms, a ¾ bathroom rough-in and laundry room is available in the basement. A two-car garage allows for multiple vehicles or space for any hobbyist.


