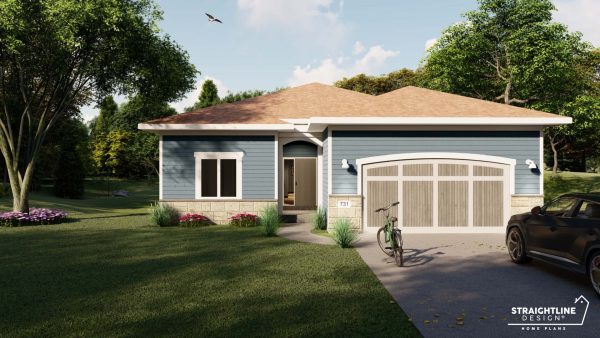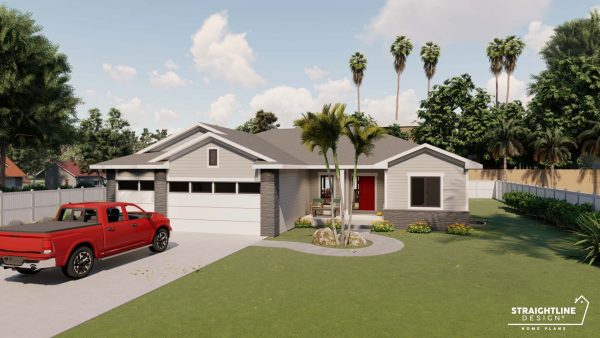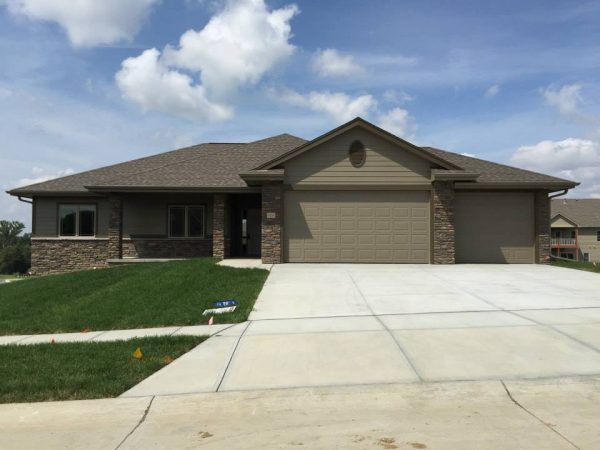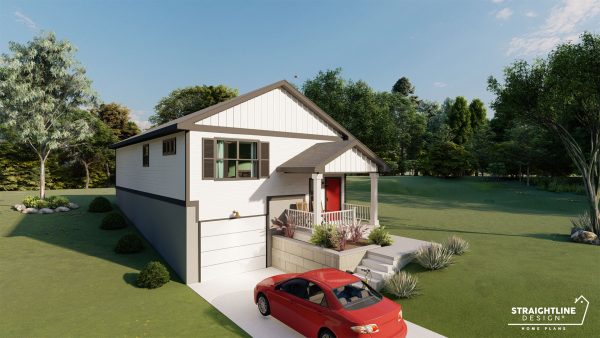Description
The Bartlett is a beautiful floor plan that anyone would be proud to own. With its welcoming nature, you’re greeted with an entryway that leads straight to entertaining with a formal dining room that conveniently shares a wall with the large, open-concept kitchen. Here you’ll find a large pantry, a vast amount of space for cooking, an eat-in island, and a dinette area to share your meals and conversation.
The Great Room is nearby, with a fireplace perfect to share during the evening hours or if you prefer, exit to the screened porch, and enjoy the weather. If you’d rather enjoy all the elements of the outdoors, a deck is just off the dinette area.
Down the hall is your Primary Bedroom with windows that bring in an immense amount of sunlight during the daytime hours. The Primary Bathroom has a large double vanity with separate linen cabinets, a soaking tub, and a walk-in shower. Connected to this is a large walk-in closet with enough space for all your belongings. This level also hosts an office off the entryway, convenient main-level laundry, and a 3-car garage.
The finished basement option allows for even more space for family or guests! This level has two additional bedrooms that share a full bathroom, an additional bedroom, a ¾ bathroom, and a recreation room that is complete with a built-in wet bar. There is a separate storage room and additional closets that are perfect for your off-season belongings. If you’d like even more space or enjoy the water, you can exit to the basement-level patio, and find a boat garage. This floor plan is sure to meet the needs of anyone who loves space to themselves, while having multiple areas for entertaining!
Plan Specs
Square Footage
- Main Level Square Footage: 2,310
- Second Level Square Footage: -
- Total Finished Square Footage: 2,310
- Unfinished Basement Square Footage: 2,776
- Garage Square Footage: 1,001
Plan Specs
- Width: 79'-8"
- Depth: 59'-0"
- Height: 24'-8"
- Plan Type: 1-1/2 Story
Wall Heights
- Basement: 10'-0"
- Main: 9'-0"
- Second: 5'-0"
Building Rooms
- Number of Beds: 1
- Number of Baths: 2
- Number of Car Bays: 3
Construction Specs
- Exterior Wall Construction: 2x6
- Foundation: Basement
- Roof Pitch: 8/12, 10/12
Building Exterior
- Exterior Style: French Country, Modern, Lakehouse
- Materials: Stone & Shake Siding
Related Plans
-
- Uncategorized
The Strabane
- $1,195.00 – $1,695.00
- View Plan
-
- Uncategorized
The Thurles
- $1,250.00 – $1,950.00
- View Plan
-
- Uncategorized
The Callery
- $1,250.00 – $1,950.00
- View Plan
-
- Uncategorized, The Homestead Series
The Shelby
- $745.00 – $995.00
- View Plan







