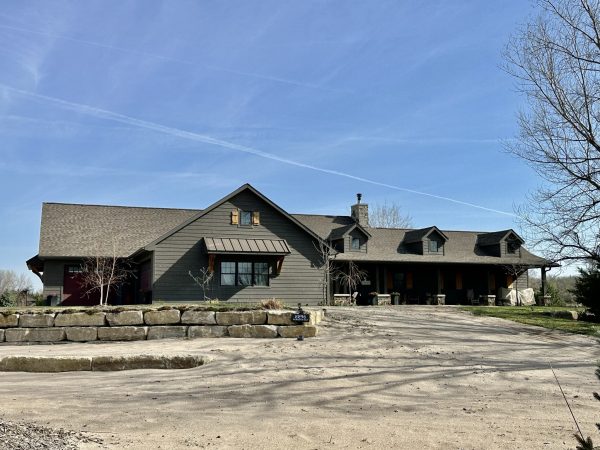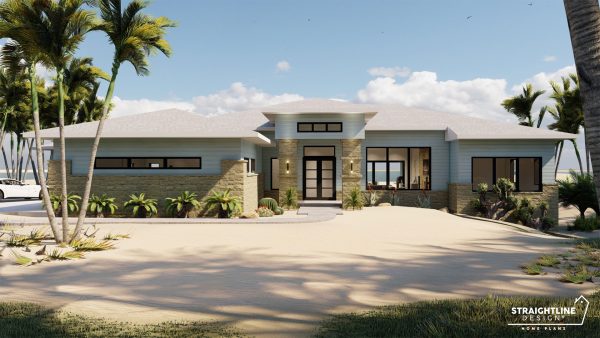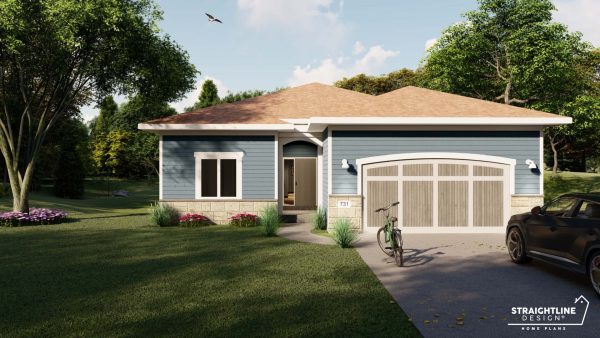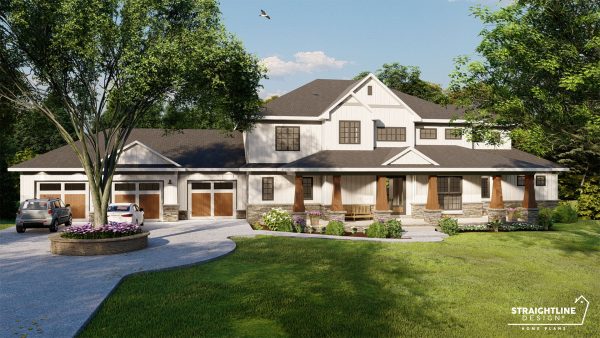Description
If you love having a large amount of space, then the Listowel floor plan is the one for you! You’ll know immediately upon entry that there is room for convenient living, and then some. Be greeted into the home with a first-hand look at the Great Room, which is a great centerpiece to this home with its fireplace, number of windows, and access to the outdoor covered deck. Prepare to entertain in this space with a nearby kitchen with walk-in pantry, eat-in island, eating area, and even more windows overlooking your deck.
Off the kitchen is a private office space with its own walk-in closet for storage. On the opposite end of this level is your Primary Bedroom with fireplace, access to the outdoor covered deck, huge Primary Bathroom with garden tub, shower, and two vanities. A wonderful feature is the walk-in closet, with high shelving units, and a closet that would be perfect for your own private washer/dryer. This floor also hosts a mudroom, powder room, a main-level laundry room, and a vast 4-car garage. If you need even more space for another car or a workshop, follow the outdoor breezeway to an additional 2-car garage with stairs leading to an upstairs attic.
The second floor is another level to boast at, as well. Bedrooms 2, 3, and 4 are found on this floor, and each have their own walk-in closet and private bathroom. This floor overlooks the Great Room below and houses a loft space that would be great for a playroom or private library.
Consider a finished basement plan with enough room to add a recreation space or more storage for your home. This floor plan has so many options for any person that loves to have their own space and share it, too!
Plan Specs
Square Footage
- Main Level Square Footage: 3,074
- Second Level Square Footage: 1,988
- Total Finished Square Footage: 5,086
- Unfinished Basement Square Footage: 3,129
- Garage Square Footage: 3,387
Plan Specs
- Width: 146'-8"
- Depth: 76'-4"
- Height: 30'-0"
- Plan Type: 2-Story
Wall Heights
- Basement: 10'-0"
- Main: 10'-0"
- Second: 9'-0"
Building Rooms
- Number of Beds: 4
- Number of Baths: 5
- Number of Car Bays: 6
Construction Specs
- Exterior Wall Construction: 2x6
- Foundation: Basement
- Roof Pitch: 5/12 & 7/12
Building Exterior
- Exterior Style: Traditional
- Materials: Brick and Vertical Siding
Related Plans
-
- Uncategorized
The Mariposa
- $1,000.00 – $1,250.00
- View Plan
-
- Uncategorized
The Ashley
- $2,995.00 – $3,995.00
- View Plan
-
- Uncategorized
The Strabane
- $1,195.00 – $1,695.00
- View Plan
-
- Uncategorized
The Pine Grove
- $4,250.00 – $5,250.00
- View Plan







