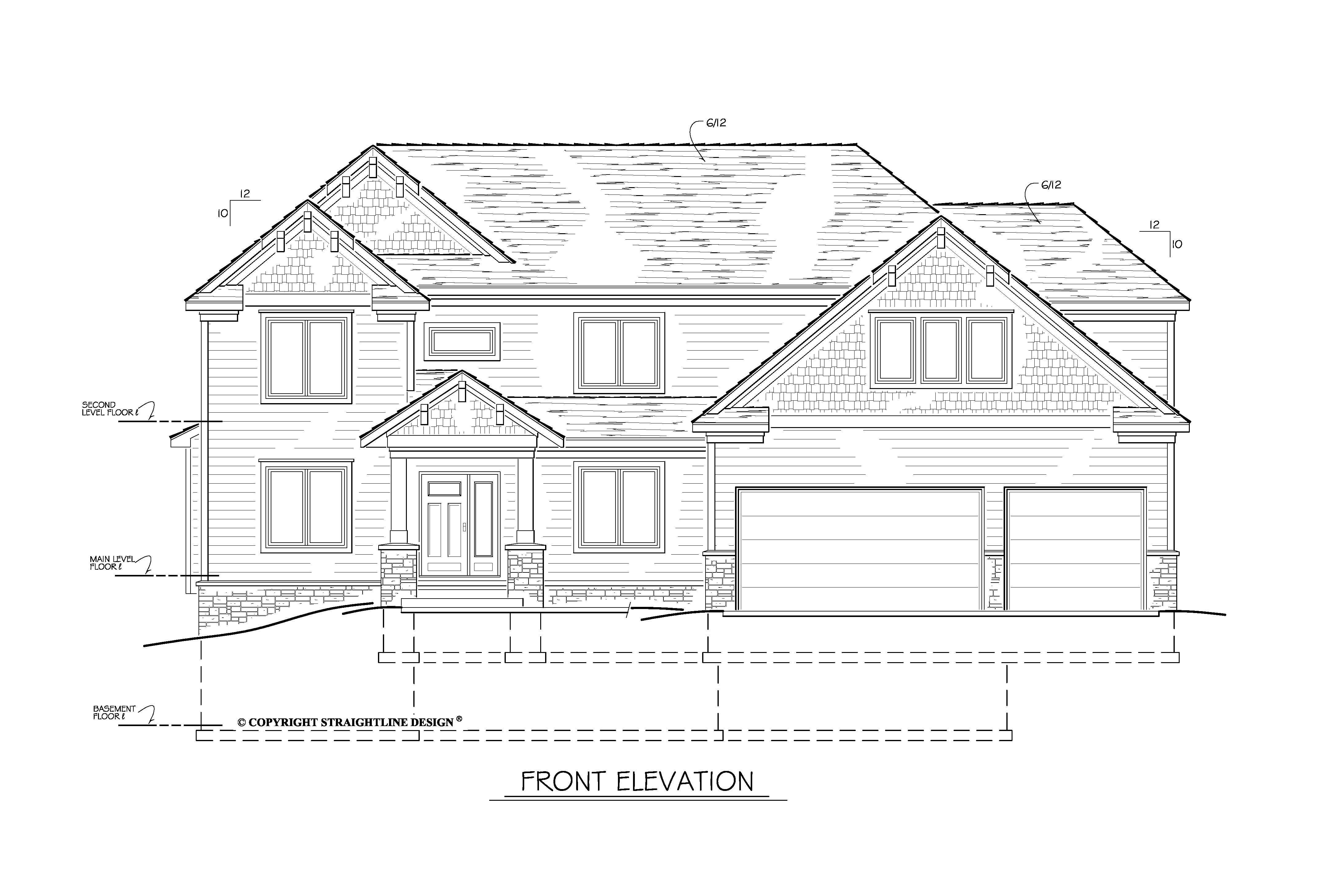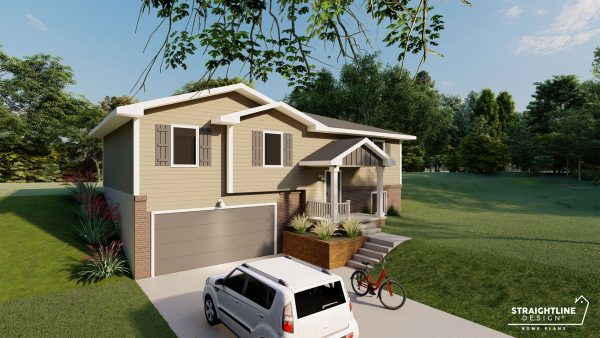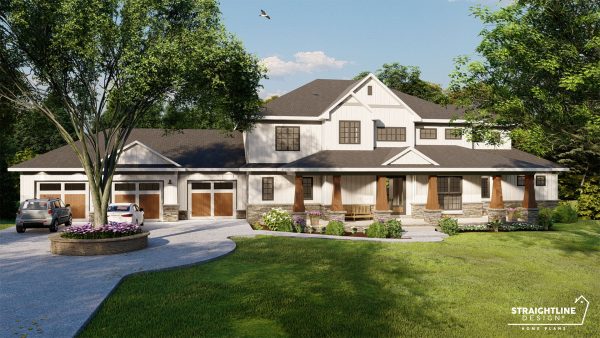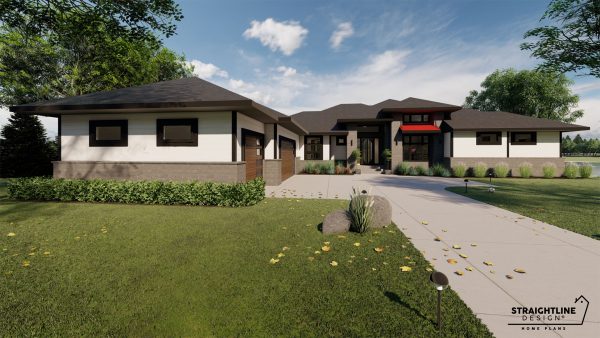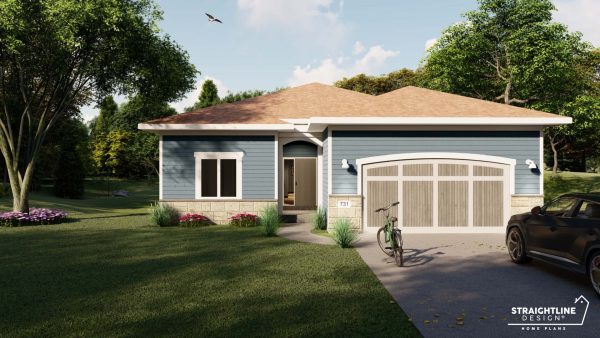Description
The Madison is a beautiful floor plan that any homeowner would be proud of. The covered porch welcomes you to this property and opens to a wonderful entryway to welcome your family and guests. Immediately off the entryway is an office with a door that can be used for work or a space for gathering. Down the hallway, you’ll find yourself in the Great Room, which is immersed with light from the many windows and keeps guests cozy with the beautiful fireplace.
The open-concept kitchen allows for entertaining and cooking for many, many guests, as the island allows for extra seating, along with the eating area attached to the kitchen. A large pantry is hidden through a kitchen door, with an abundant amount of space for storage. Watch your friends and family play outside through the windows of the eating area. This space has access to the outdoor deck. Don’t want to eat in the kitchen? A formal dining room is also on the main level, complete with beautiful columns and glass doors.
Down the hall, access the large, main-level laundry room. A powder room is found nearby. Through a door, you’ll find a large shop area, which is perfect for any hobby enthusiast, and a three-car garage creates even more storage space. And that’s just the main level.
Upstairs you’ll find not one, not two, but three bedrooms, along with the Primary Bedroom. Each bedroom has plenty of storage with its own closet and shares a full bathroom located in the hallway. The Primary Bedroom has its own sitting area and luxury bathroom with an attached walk-in closet. This floor also has a bonus room and craft room, which can be used as extra bedrooms or space for anyone to enjoy their hobby. A loft area in the hallway opens below to the Great Room, so you can converse with your guests no matter where you are in the home.
If you find you need more space, the finished basement option allows for a large rec room and a fifth bedroom with an adjacent full bathroom. A separate bonus room is located off the rec room, which can be used for storage or the perfect size for exercise equipment. Purchase the Finished Basement design option to take advantage of these Pre-Designed spaces!
Plan Specs
Square Footage
- Main Level Square Footage: 1,727
- Second Level Square Footage: 2,004
- Total Finished Square Footage: 3,757
- Unfinished Basement Square Footage: 1,525
- Garage Square Footage: 969
Plan Specs
- Width: 64'-0"
- Depth: 50'-0"
- Height: 30'-4"
- Plan Type: 2-Story
Wall Heights
- Basement: 9'-0"
- Main: 9'-0"
- Second: 8'0"
Building Rooms
- Number of Beds: 4
- Number of Baths: 3
- Number of Car Bays: 3
Construction Specs
- Exterior Wall Construction: 2x6
- Foundation: Basement
- Roof Pitch: 6/12, 10/12
Building Exterior
- Exterior Style: Traditional
- Materials: Cultured Stone & Smart Siding
Related Plans
-
- Uncategorized, The Homestead Series
The Willcox
- $800.00 – $1,050.00
- View Plan
-
- Uncategorized
The Pine Grove
- $4,250.00 – $5,250.00
- View Plan
-
- Uncategorized
The Aspen
- $2,995.00 – $3,995.00
- View Plan
-
- Uncategorized
The Strabane
- $1,195.00 – $1,695.00
- View Plan


