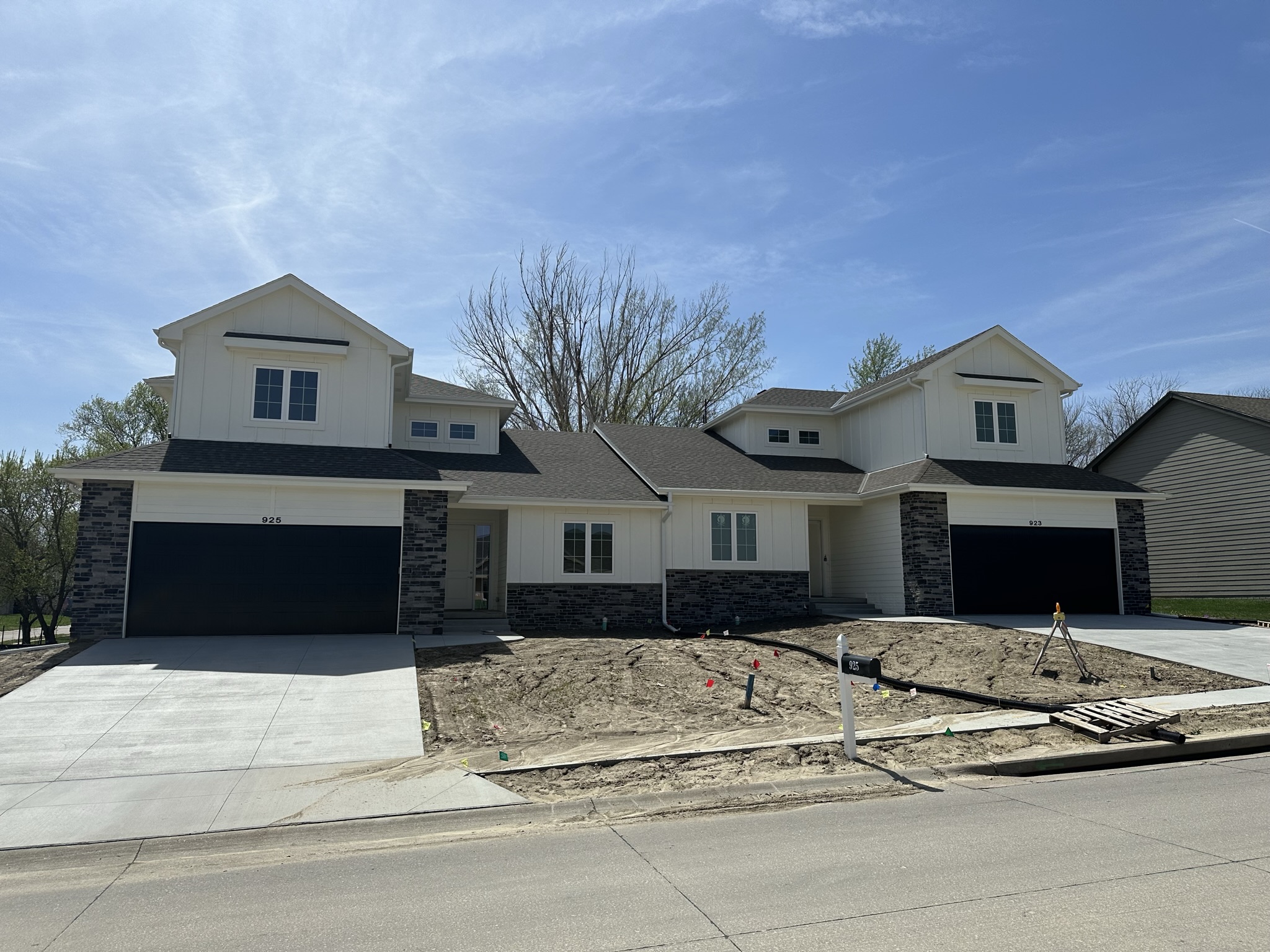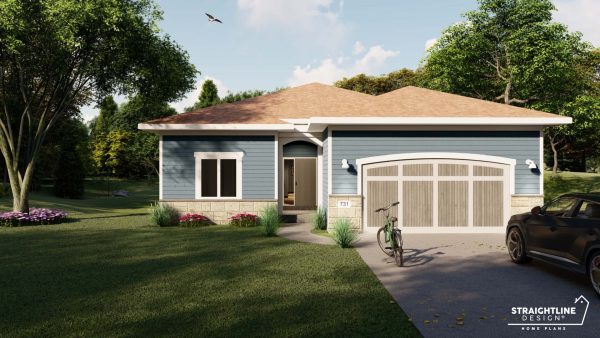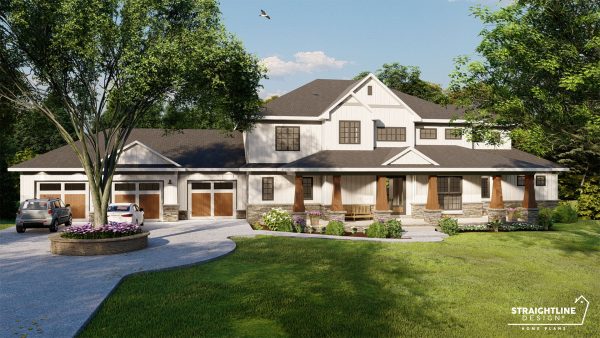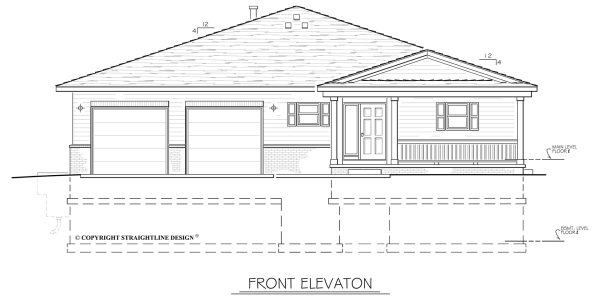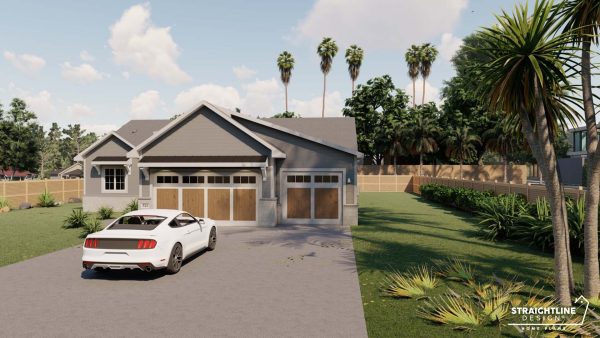Description
The Manse floorplan offers a side-by-side, two-level living space. With its 2-car garage and covered porch to welcome you into the home, these aren’t the only welcoming and homey features that this floorplan brings. The Great Room allows for a cozy entertaining space with its beautiful fireplace, and direct access to the kitchen and eating area for those days you’d like to host guests and family. An outdoor covered patio is just another place for you to enjoy time with your loved ones. At the end of the day, relish in your Primary Bedroom with a fantastic Primary Bathroom and attached walk-in closet. The second bedroom, with an adjacent full bathroom, is found on the main level. And there’s even more space upstairs! Follow the staircase to the second level, which hosts a third bedroom and full bathroom. A second-level recreation area allows the homeowner to entertain on both levels for a number of family members and guests. The same floorplan is mirrored on the shared wall of this duplex, allowing for separate living with the benefit of a shared lot.
Plan Specs
Square Footage
- Main Level Square Footage: 1,734
- Second Level Square Footage: 912
- Total Finished Square Footage: 2,646
- Unfinished Basement Square Footage: N/A
- Garage Square Footage: 526
Plan Specs
- Width: 88"-8"
- Depth: 59'-0"
- Height: 27'-4"
Wall Heights
- Basement: N/A
- Main: 10'-0"
- Second: 9'-0"
Building Rooms
- Number of Beds: 3
- Number of Baths: 3
- Number of Car Bays: 2
Construction Specs
- Exterior Wall Construction: 2x6
- Foundation: Crawl
- Roof Pitch: 5/12, 7/12
Building Exterior
- Exterior Style: Traditional
- Materials: Stone, Stucco, and Lap
Related Plans
-
- Uncategorized
The Strabane
- $1,195.00 – $1,695.00
- View Plan
-
- Uncategorized
The Pine Grove
- $4,250.00 – $5,250.00
- View Plan
-
- Uncategorized
The Elmwood
- $1,550.00 – $2,300.00
- View Plan
-
- Uncategorized
The Ballina
- $1,395.00 – $2,095.00
- View Plan


