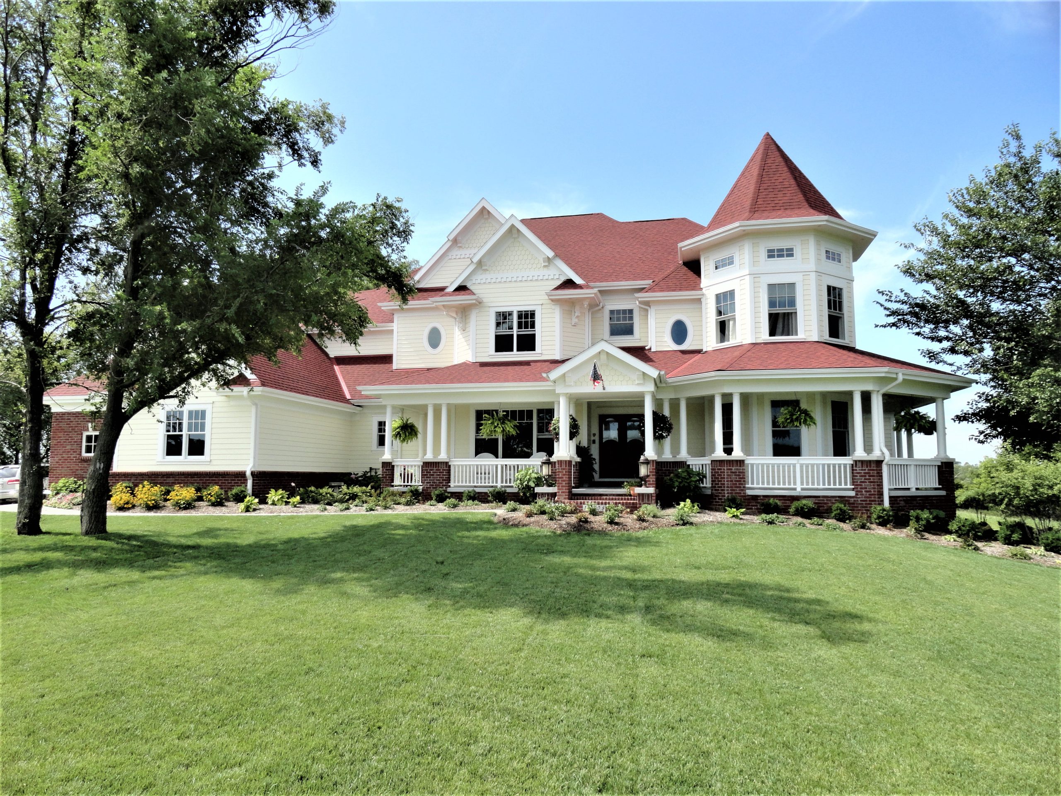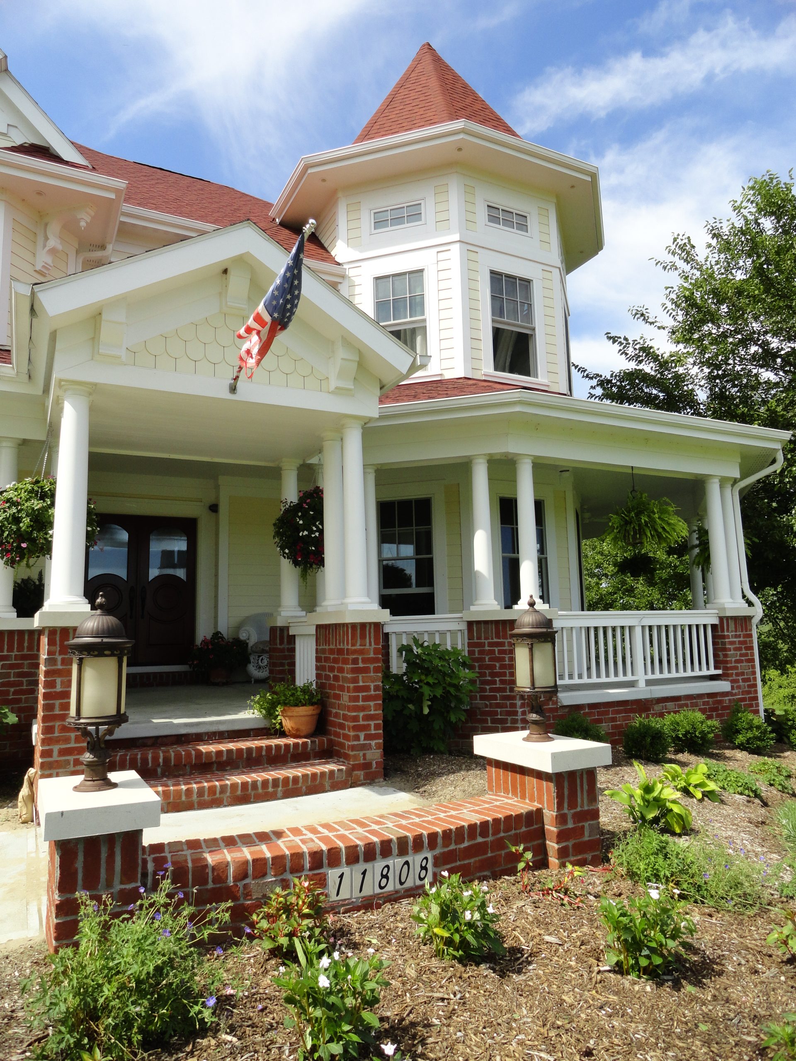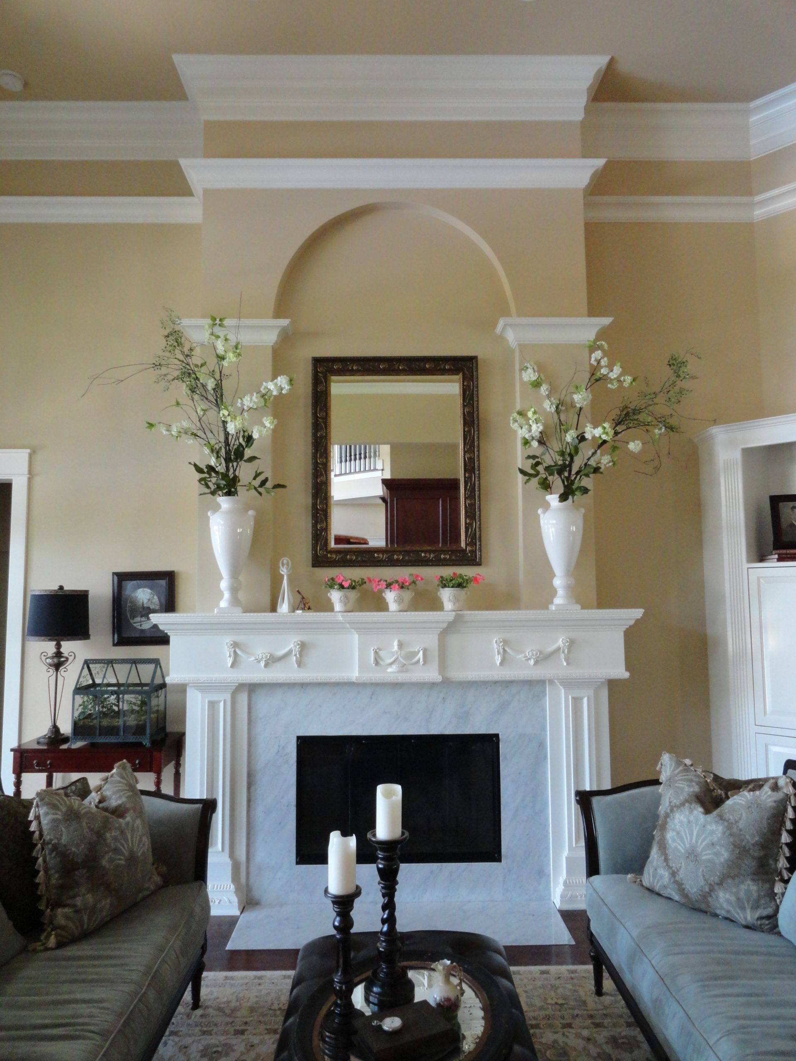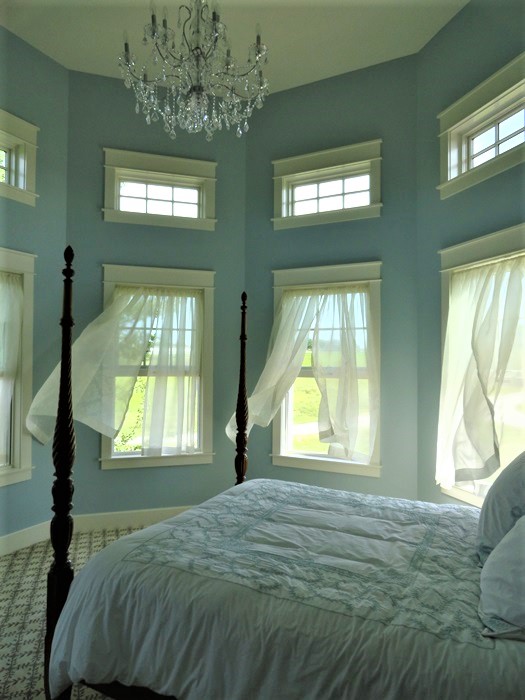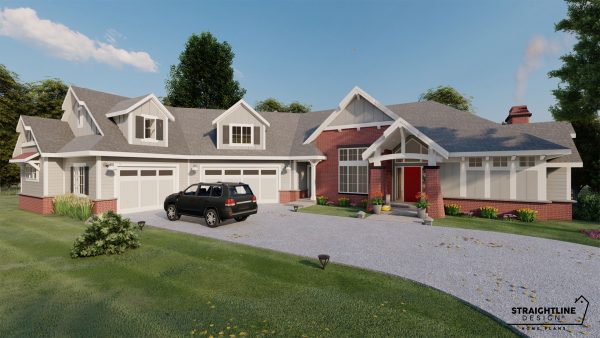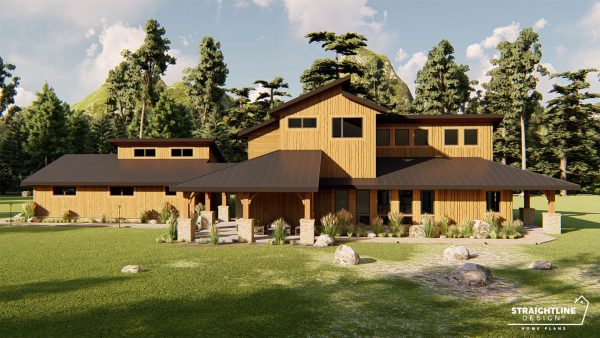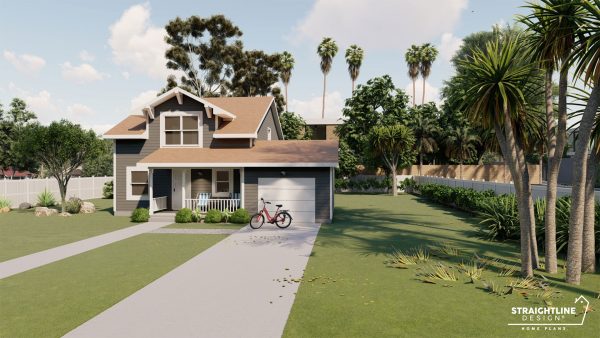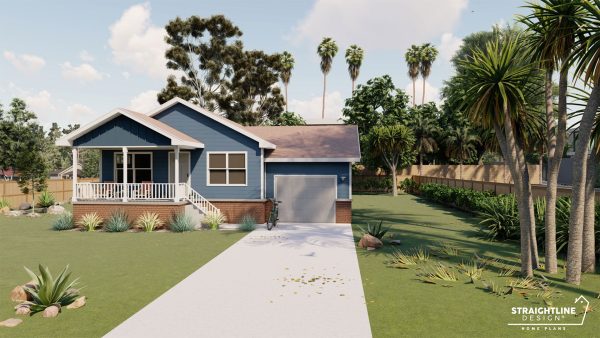Description
Welcome your guests with the phrase “Welcome to my castle!” and they’ll understand why when seeing this home. The beauty doesn’t just start with the amazing street view of the construction, just the immaculate front porch just starts the beauty of this floor plan. Upon entry, you’ll see a large, octagonal-shaped den that can be used for an office or any room where you could create your private oasis. Follow the hallway to the first bedroom with an attached full bathroom.
Down the hall, you’ll find yourself in the Great Room with a beautiful fireplace that would be perfect to host a number of guests. With all the entertaining, the built-in wet bar and eating area will make for a wonderful event. A large kitchen with ample storage and eating space will suit the needs of any party. If you’d prefer a more formal gathering, the formal dining room at the front of the home makes for a nice space for a dinner party. When you’re ready to wind down for the evening, enjoy your own hearth room located at the back of the home. If you’d prefer to relax in the outdoors, the Great Room opens to a covered patio, with access to a bathroom, which can be used to prepare for a swim or any outdoor activity.
The luxury doesn’t stop there. Follow the stairs to the second level, where you’ll find a loft space and two more bedrooms of the home. The Primary Bedroom has its own walk-in closets, sitting area, luxury Primary Bathroom, and access to an outdoor covered deck that overlooks your kingdom. As you pass down the hallway, you can view the Great Room below. In the second bedroom, you’ll find it to be aesthetically pleasing with the octagonal shape, with its own walk-in closet and full bathroom. If you find that you need some assistance with getting through the home, there is an option for adding an elevator for easier access.
With its multitude of windows and outdoor spaces, this floor plan will surely bring light into any homeowner’s life.


