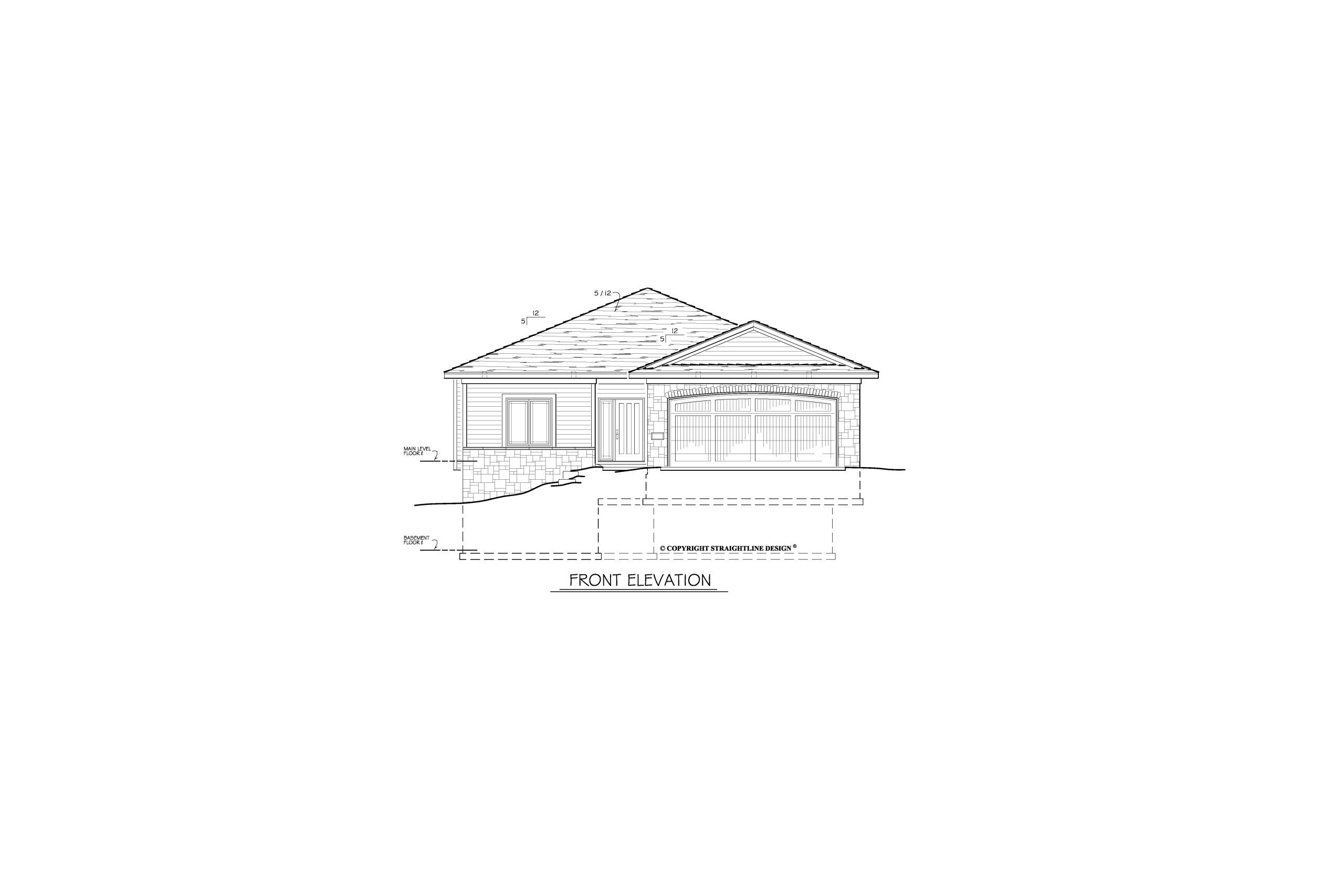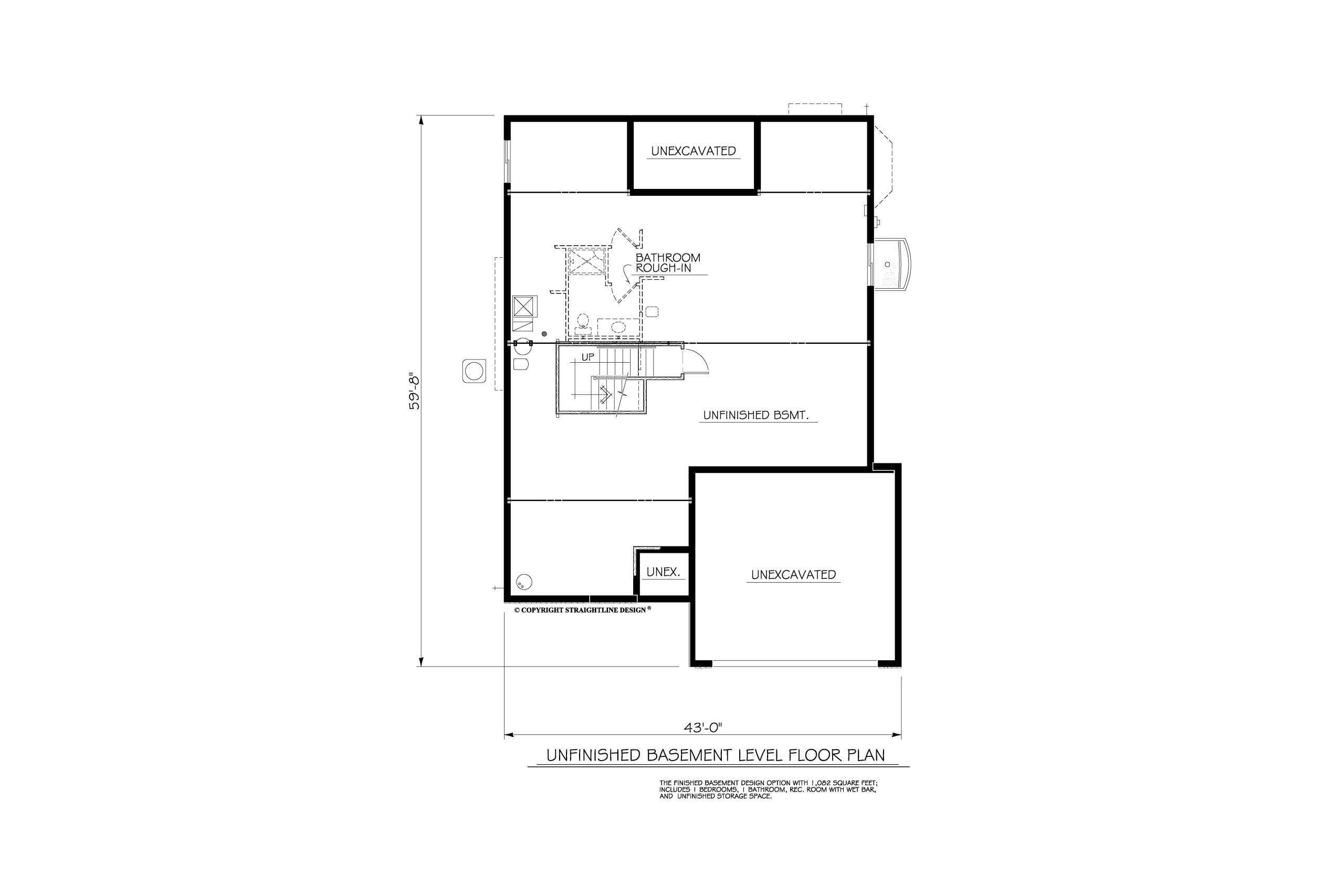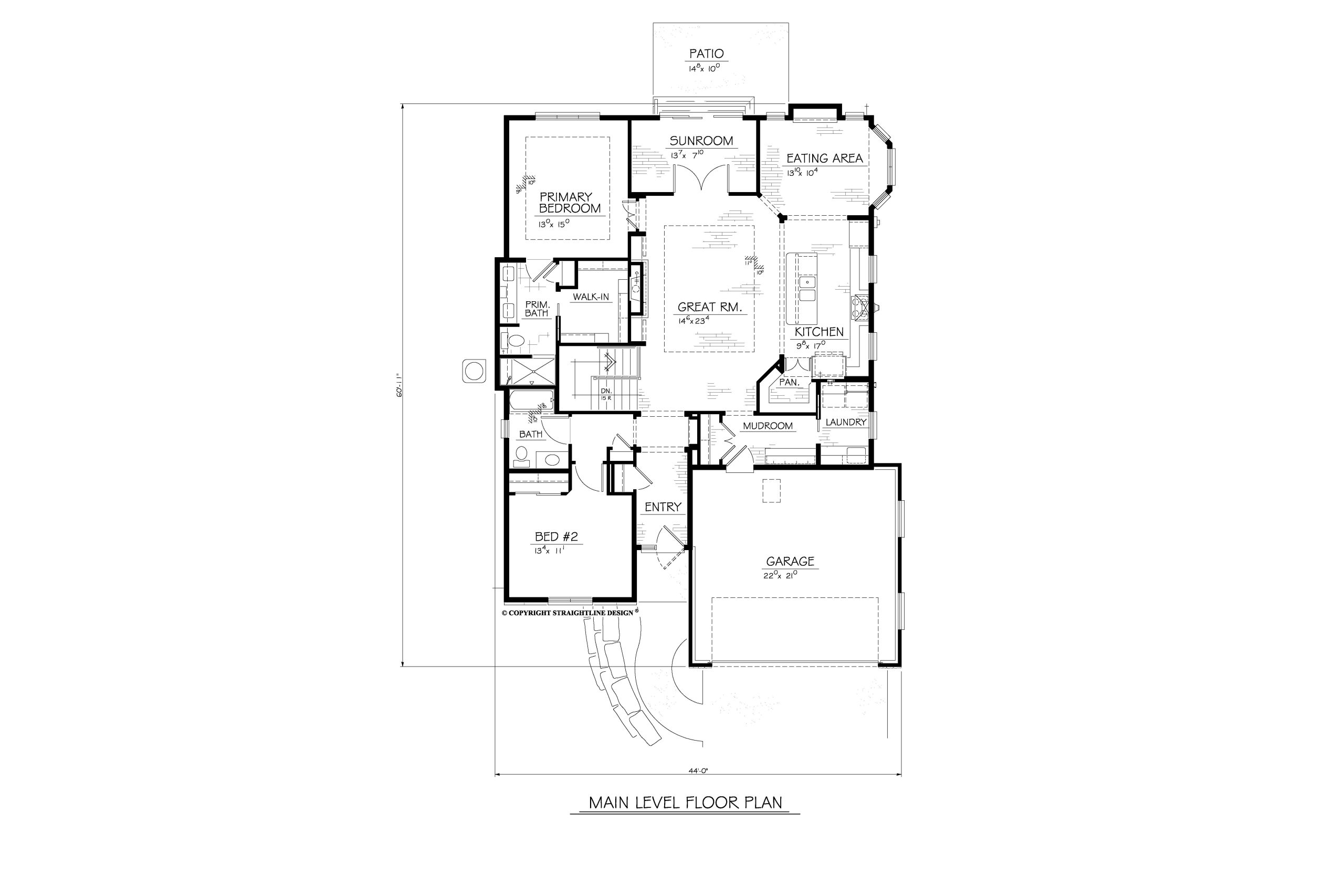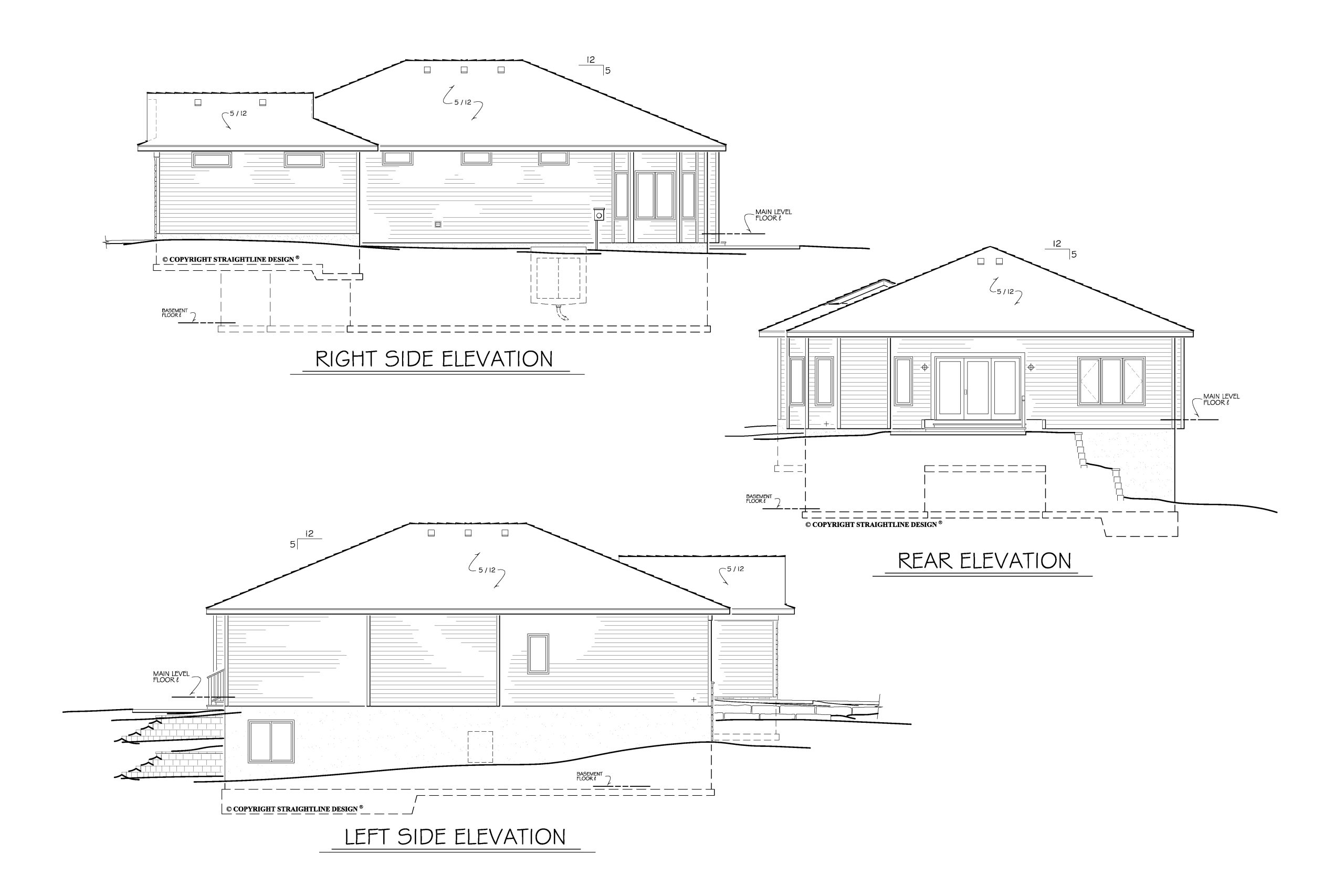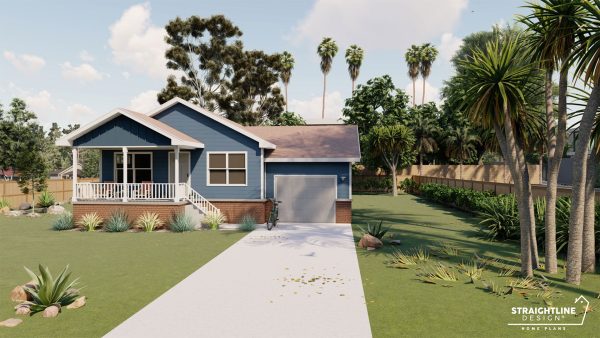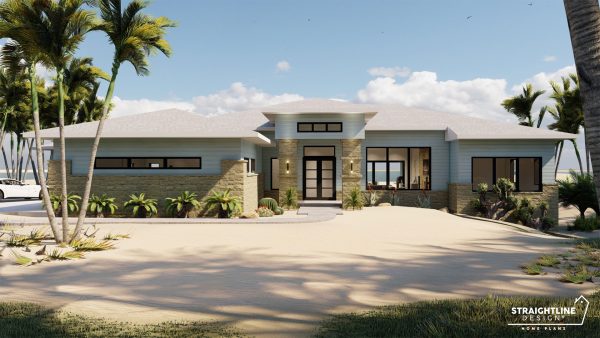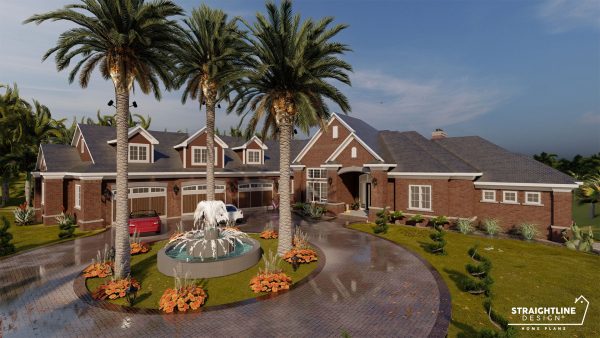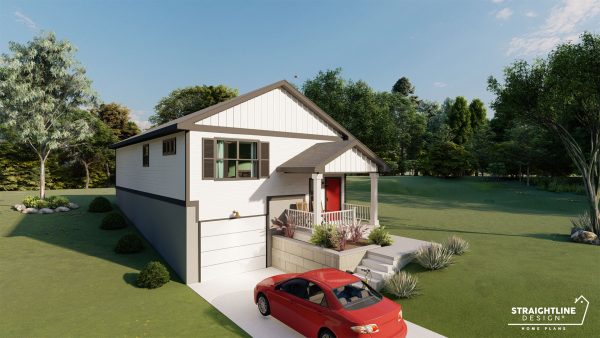Description
The Killybegs is a floor plan that will meet the needs of anyone who wishes for main-level living. Be enveloped in a welcoming feeling through your covered porch and then inside to a hallway that leads to your Great Room. This room is certain to bring warmth into your home, especially with the included fireplace. If you prefer to enjoy the sunshine or a view of the outside, escape to your sunroom, just adjacent to the Great Room. The sunroom opens to an outdoor patio through a sliding door. This room neighbors an eating area that opens to a kitchen with eat-in island, numerous cabinets, and a separate pantry for storage. Not far away is a mud room that shares a wall with convenient main-level laundry, and a door which leads to your 2-car garage.
When you’re ready to wind down for the day, the Primary Bedroom is on the opposite end of the home. This room basks in sunlight from the large windows and has a private Primary Bathroom. This bathroom features a double vanity and a pocket door that leads to a large walk-in closet. Down the hallway and around the corner you’ll find another bedroom and neighboring full bathroom.
Take advantage of pre-designed finished basement spaces! Your finished basement plan includes a space for a Recreation Room, a ¾ bath, and additional bedroom. This floor plan is sure to fit the needs for anyone wishing for tranquil living!
Plan Specs
Square Footage
- Main Level Square Footage: 1,813
- Second Level Square Footage: -
- Total Finished Square Footage: 1,813
- Unfinished Basement Square Footage: 1,562
- Garage Square Footage: 489
Plan Specs
- Width: 44'-0"
- Depth: 59'-8"
- Height: 19'-6"
- Plan Type: Ranch
Wall Heights
- Basement: 9'-0"
- Main: 10'-0"
Building Rooms
- Number of Beds: 2
- Number of Baths: 2
- Number of Car Bays: 2
Construction Specs
- Exterior Wall Construction: 2x6
- Foundation: Basement
Building Exterior
- Exterior Style: Traditional
- Materials: Cultured Stone & Hardboard Siding
Related Plans
-
- Uncategorized, The Homestead Series
The Arcadia
- $800.00 – $1,050.00
- View Plan
-
- Uncategorized
The Ashley
- $2,995.00 – $3,995.00
- View Plan
-
- Uncategorized
The Pinewood
- $4,495.00 – $5,495.00
- View Plan
-
- Uncategorized, The Homestead Series
The Shelby
- $745.00 – $995.00
- View Plan


