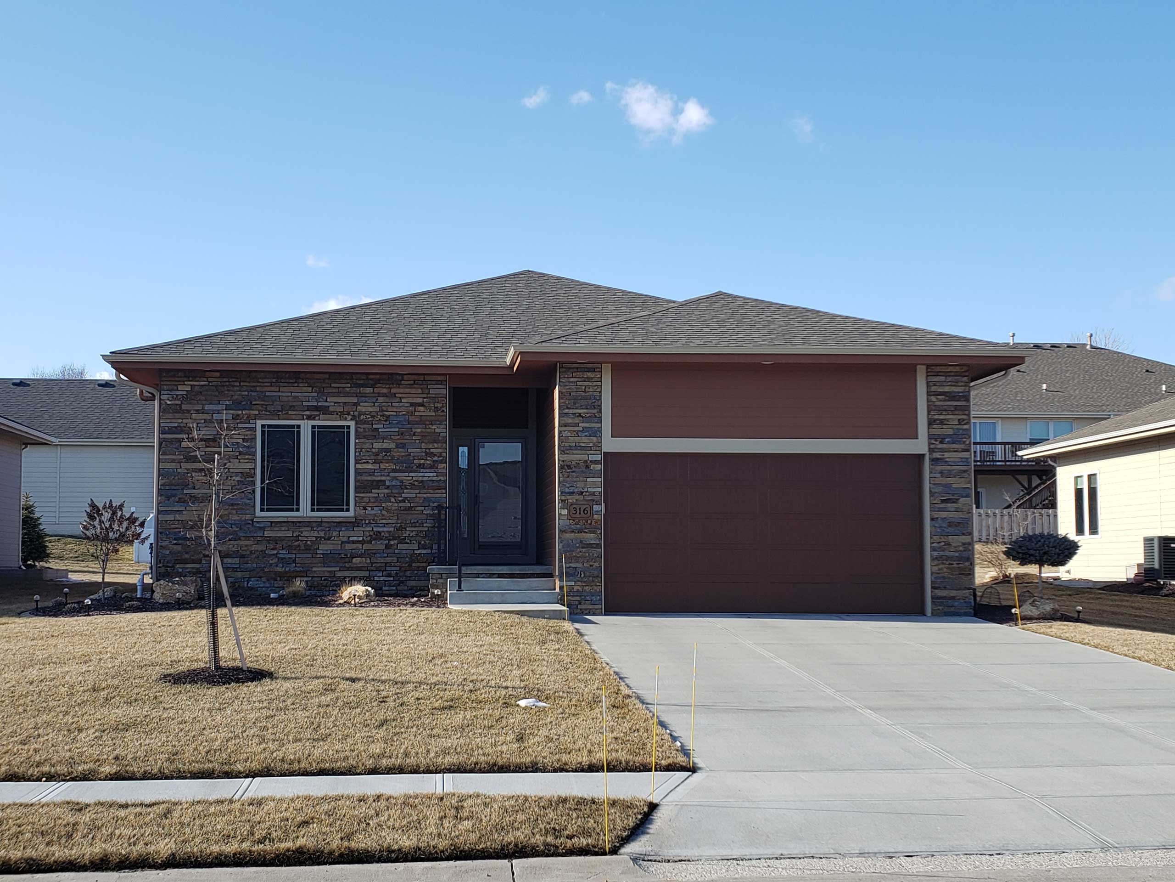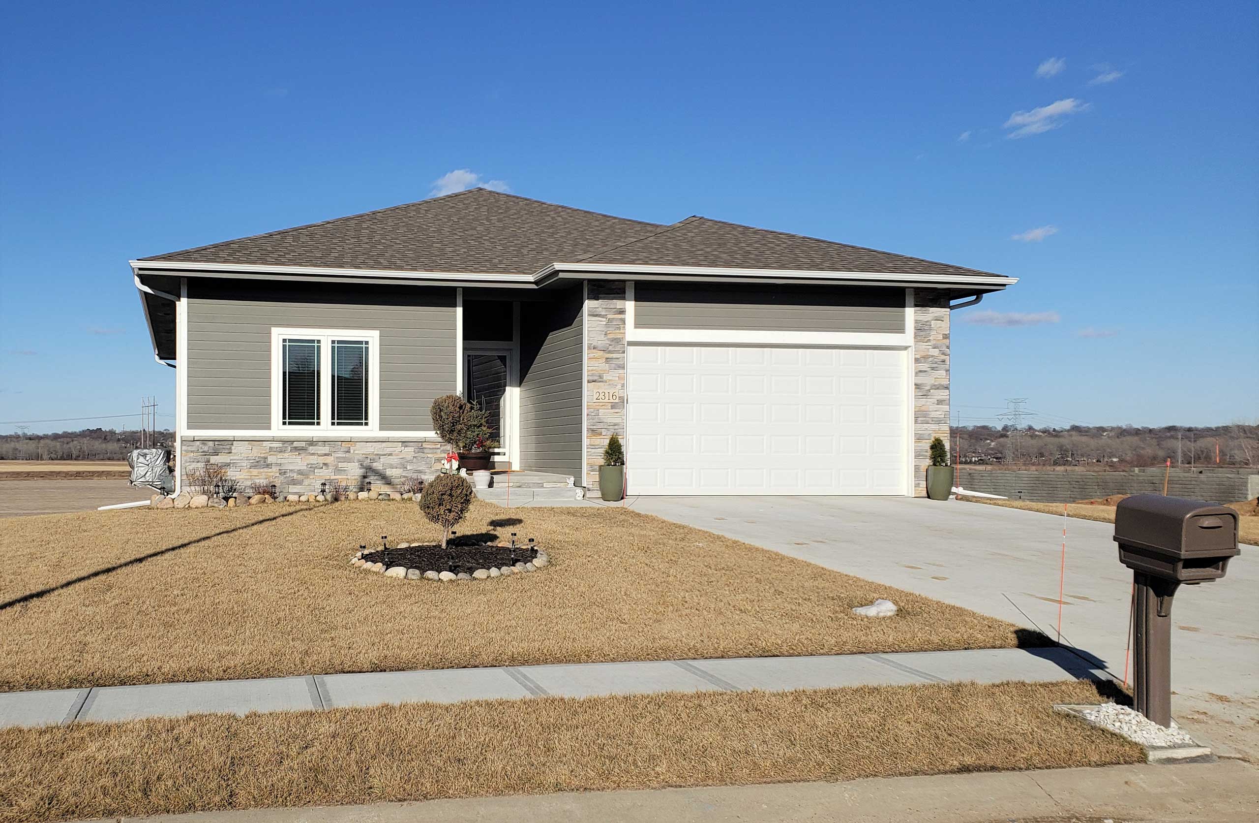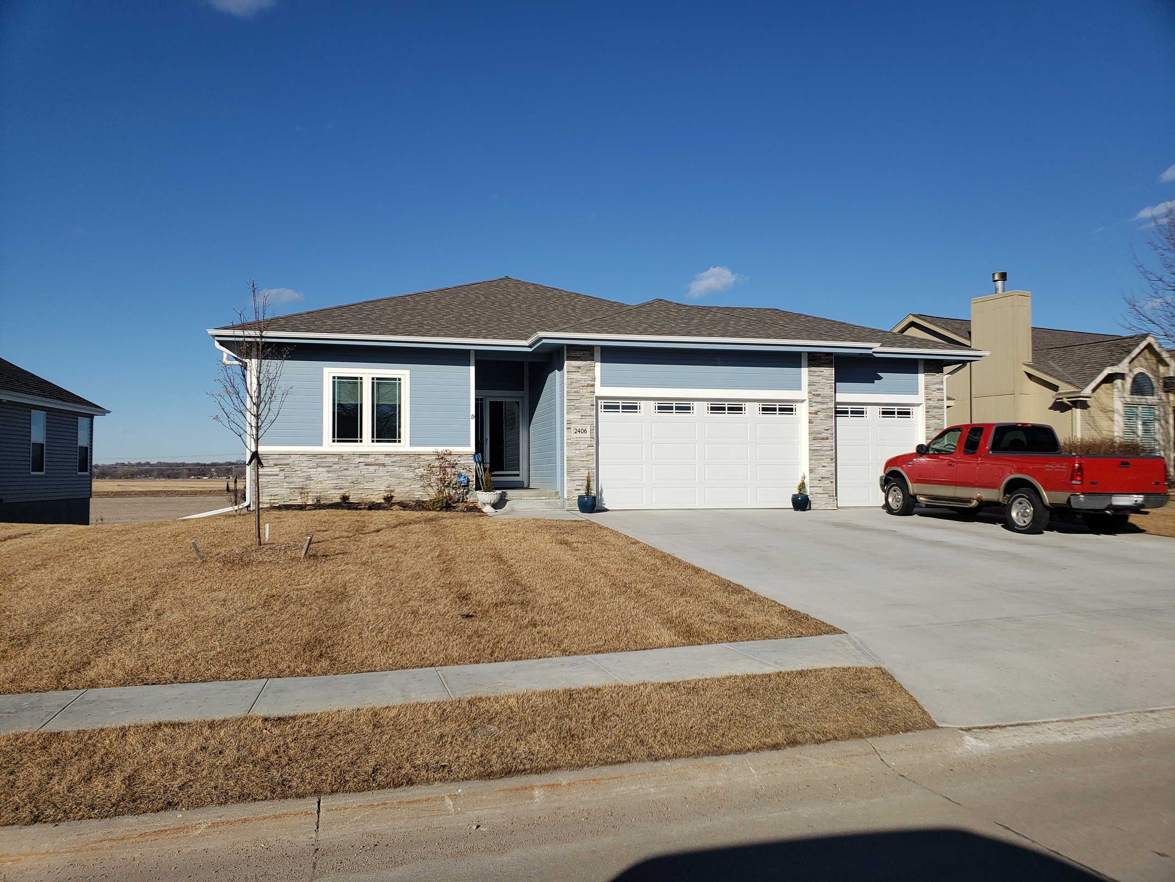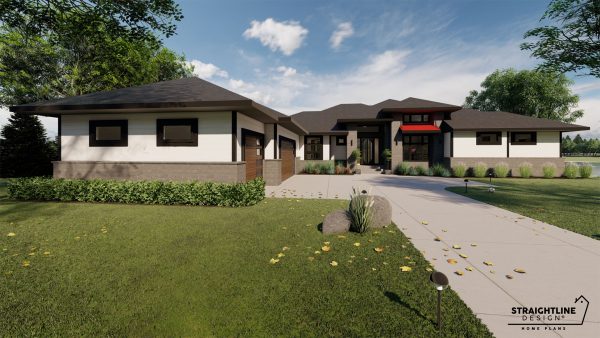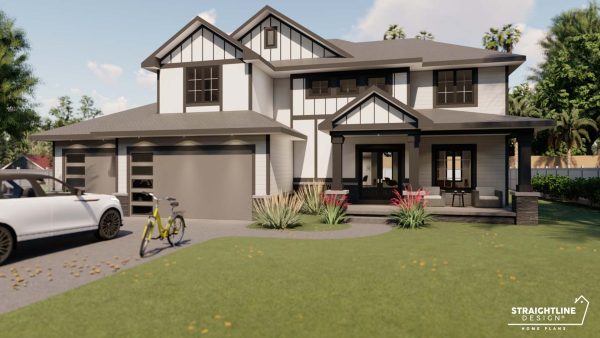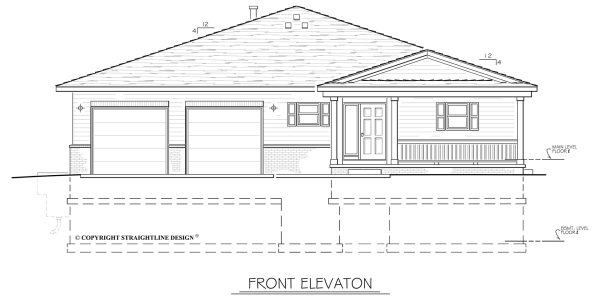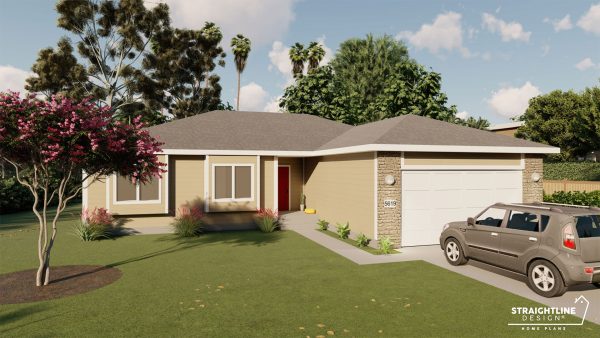Description
The Tullamore floor plan is all about convenient one-level living with the option to fulfill a pre-designed finished basement!
A covered porch welcomes you into this home and leads you to a sizable Great Room with fireplace. Two large windows overlook your outdoor patio, which can be accessed through the adjacent eating area. From here, enjoy the easily accessed kitchen with eat-in island and plenty of cabinet space throughout. A doorway takes you to a mudroom for your shoes and coats before you enter your 2-car garage. Back inside, the mudroom shares a wall with convenient main-level laundry.
On the opposite side of the home, you’ll find the large Primary Bedroom with attached Primary Bathroom. This room hosts a double-vanity and opens into a walk-in closet. As you walk down toward the other end of the hallway, you’ll notice several linen closets and the second bedroom around the corner. A full bathroom neighbors this room.
Take advantage of pre-designed finished basement spaces! Your finished basement plan includes a space for a Recreation Room, a ¾ bath, and additional bedroom. The Tullamore is the perfect floor plan for anyone that enjoys accessible living with room to entertain.


