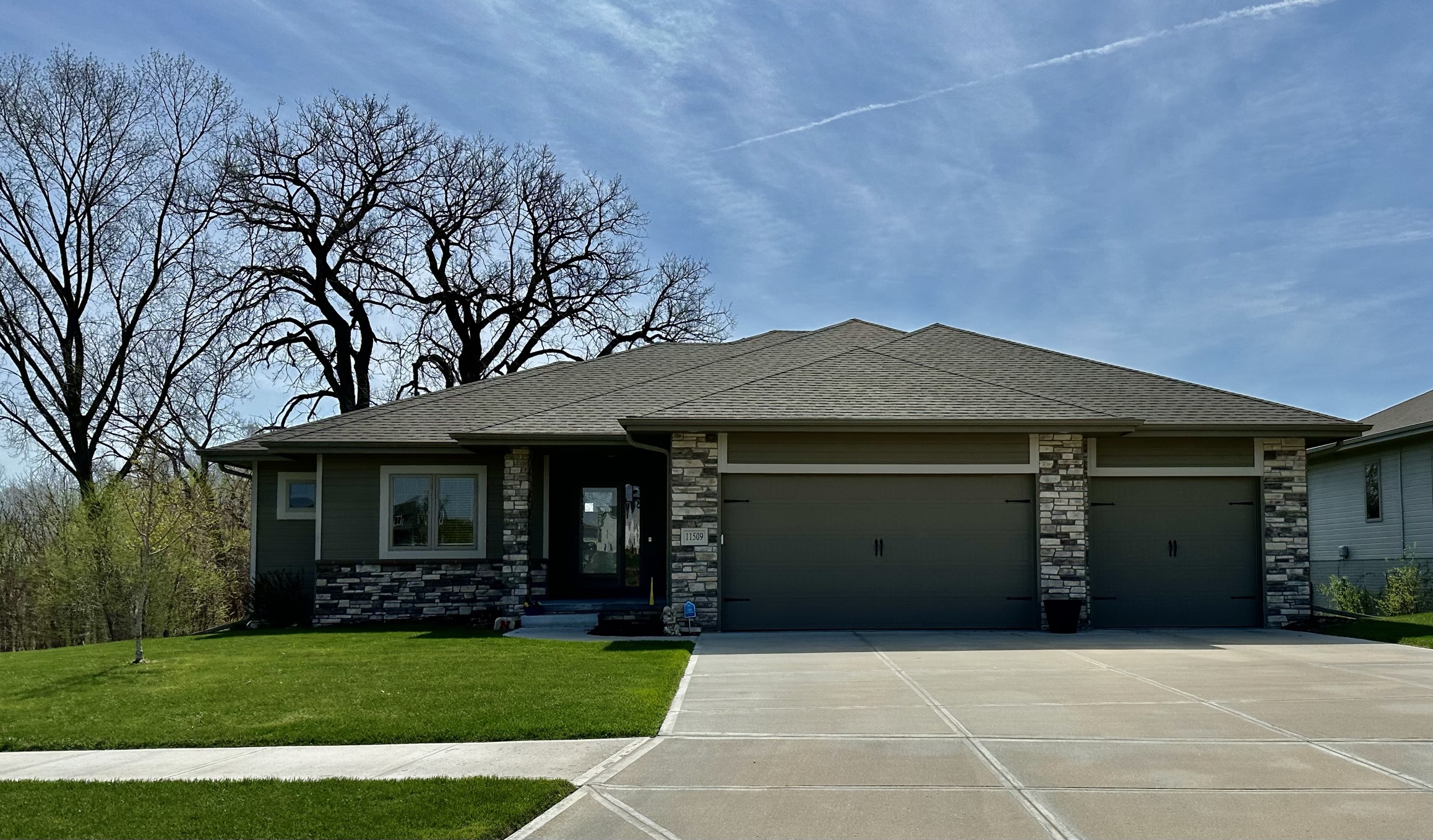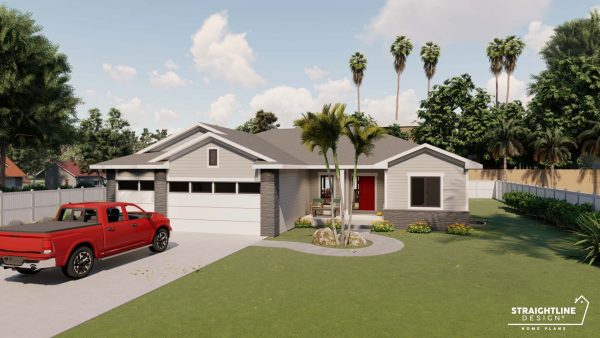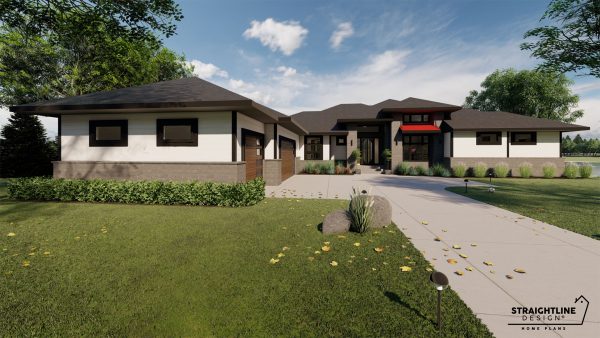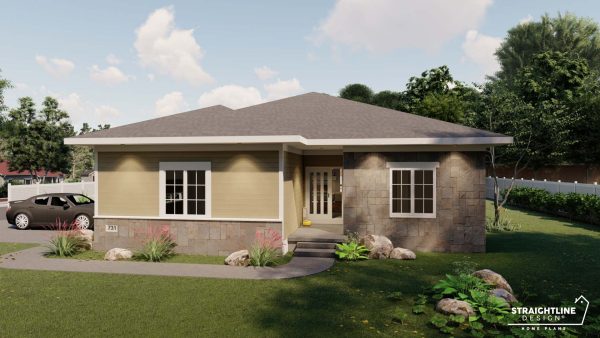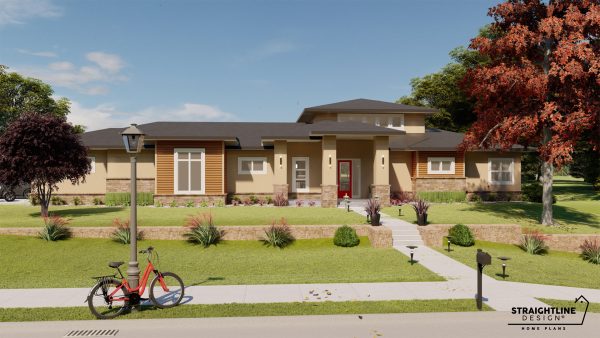Description
Immerse yourselves in functional living with The Arlington floor plan. The garage alone is a fantastic entity to this home. With enough space for 3 cars and extra space along the wall, there is plenty of room to store all tools and equipment for outdoor recreation.
Once you enter the home, the main level opens with immediate access to the Great Room. This room envelopes you with its large fireplace, and windows on either side that view out into your patio and backyard. Attached to the Great Room is a large kitchen with a center island that allows anyone to entertain a large crowd. An eating area is close by with access to the outdoors with a patio door. Storage is available in the pantry on the opposite end of the kitchen.
Down the hallway, you’ll find the Primary Bedroom with a large walk-in closet and Primary Bathroom with double sinks. Just off the Primary Bedroom is a powder room and access to main-level laundry.
Your guests or family members will have their own space on the other end of the home, which hosts Bedrooms 2 and 3, with a shared full bathroom in the hallway.
Down the stairs, you’ll find the finished basement is an area perfect and large enough for a rec room, and other space with the option to finish and furnish in any way you see fit. Through the sliding door, you can socialize in your backyard and enjoy the patio area with your loved ones. After enjoying the outdoors, your guests can relax in Bedroom #4 in the basement with a nearby full bathroom. Purchase the Finished Basement design option to take advantage of these pre-designed spaces!
The Arlington will surely fit all the needs of anyone who loves to entertain both indoors and outdoors!
Plan Specs
Square Footage
- Main Level Square Footage: 1,868
- Second Level Square Footage: N/A
- Total Finished Square Footage: 1,888
- Unfinished: 1,762
- Garage Square Footage: 719
Plan Specs
- Width: 59'-0"
- Depth: 53'-8"
- Height: 22'-0"
- Plan Type: Ranch
Wall Heights
- Basement: 9'-0"
- Main: 9'-0"
- Second: N/A
Building Rooms
- Number of Beds: 3
- Number of Baths: 3
- Number of Car Bays: 3
Construction Specs
- Exterior Wall Construction: 2x6
- Foundation: Basement
- Roof Pitch: 6/12
Building Exterior
- Exterior Style: Traditional
- Materials: Cultured Stone & Smart Siding
Related Plans
-
- Uncategorized
The Thurles
- $1,250.00 – $1,950.00
- View Plan
-
- Uncategorized
The Aspen
- $2,995.00 – $3,995.00
- View Plan
-
- Uncategorized
The Athlone
- $1,050.00 – $1,550.00
- View Plan
-
- Uncategorized
The Birchwood
- $2,750.00 – $3,750.00
- View Plan


