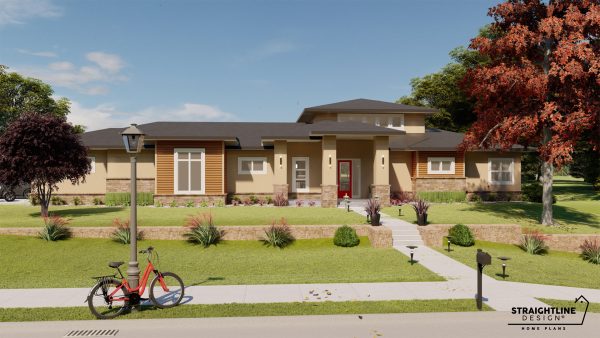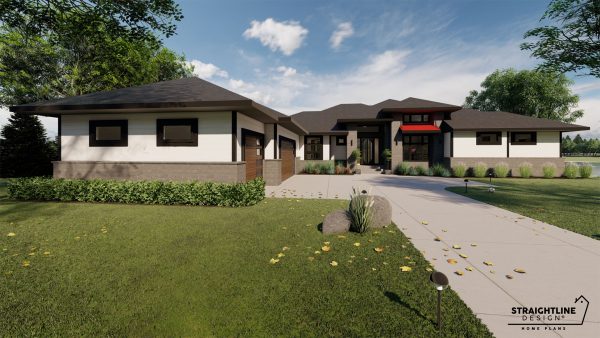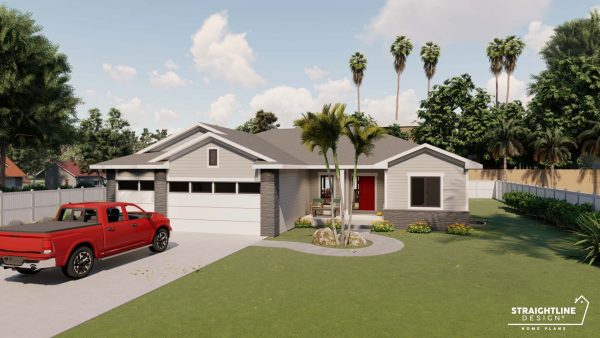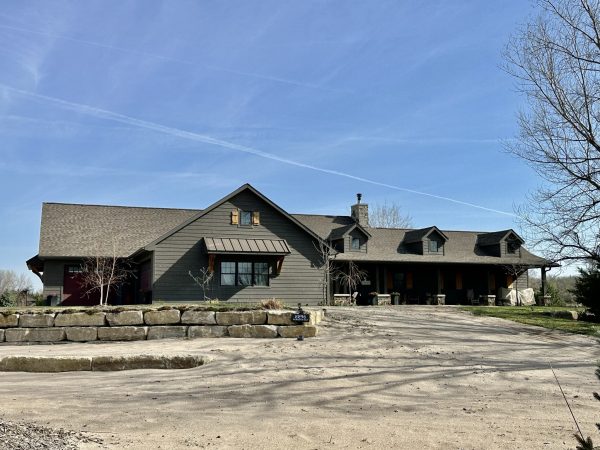Description
Embrace a luxurious lifestyle with the Cabrillo floor plan. This home boasts its beauty upon entry. Its high ceilings are present throughout this home, and it starts in the office. With plenty of space for a working space or playroom, this room also shines light with its large windows. Down the hall you’ll find the curving staircase that leads to a finished basement plan that leaves more space for hosting for family and friends. Continue to host on the main level within the immense Great Room and attached formal dining room.
If you enjoy cooking, this is the home for you. A large, open concept kitchen with walk-in pantry, sitting area, eating area, and an uncountable amount of room for hosting a large family or group of friends. When it’s time to relax, access the large outdoor deck from the sitting area, which is overlooked by a beautiful array of windows from the Great Room.
Continue your main level living with the Primary Bedroom. The high ceilings are prominent in this room, with large windows that overlook your property. A vast en suite with immense shelving, garden tub, and walk-in shower are just a few of the wonderful elements to the space. And feast your eyes on the large walk-in closet, with enough room for all your personal treasures. On the opposite end of this level, you’ll find a laundry room and vast 4-car garage that will suit a car lover or give space to store all your outdoor equipment.
The finished basement option is a paradise in its own! This floor hosts 3 additional bedrooms, each with their own bathroom and large closets. This level also has a large recreation area, which leads to an outdoor patio, area for a media room, and bonus space that can be used for exercise equipment or a playroom.
This floor plan is certain to meet the needs of anyone who loves room to move around and entertain!
Plan Specs
Square Footage
- Main Level Square Footage: 3,129
- Second Level Square Footage: -
- Total Finished Square Footage: 3,129
- Unfinished Basement Square Footage: 2,978
- Garage Square Footage: 1,402
Plan Specs
- Width: 87'-4"
- Depth: 84'-1"
- Height: 28'-0"
- Plan Type: Ranch
Wall Heights
- Basement: 10'-0"
- Main: 9'-0"
- Second: -
Building Rooms
- Number of Beds: 1
- Number of Baths: 3
- Number of Car Bays: 4
Construction Specs
- Exterior Wall Construction: 2x6
- Foundation: Basement
- Roof Pitch: 5/12
Building Exterior
- Exterior Style: Traditional
- Materials: Brick and Stucco
Related Plans
-
- Uncategorized
The Birchwood
- $2,750.00 – $3,750.00
- View Plan
-
- Uncategorized
The Aspen
- $2,995.00 – $3,995.00
- View Plan
-
- Uncategorized
The Thurles
- $1,250.00 – $1,950.00
- View Plan
-
- Uncategorized
The Mariposa
- $1,000.00 – $1,250.00
- View Plan







