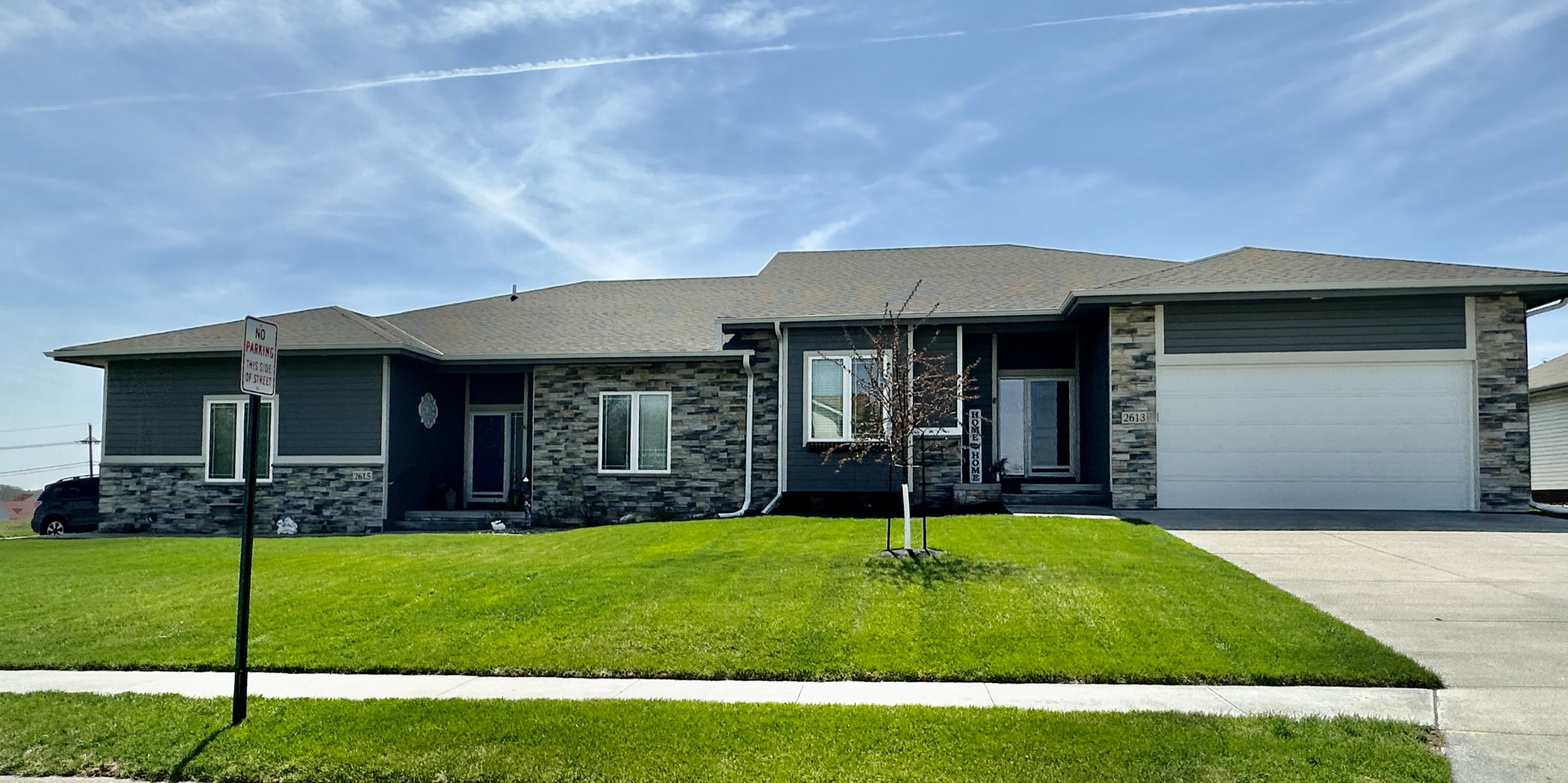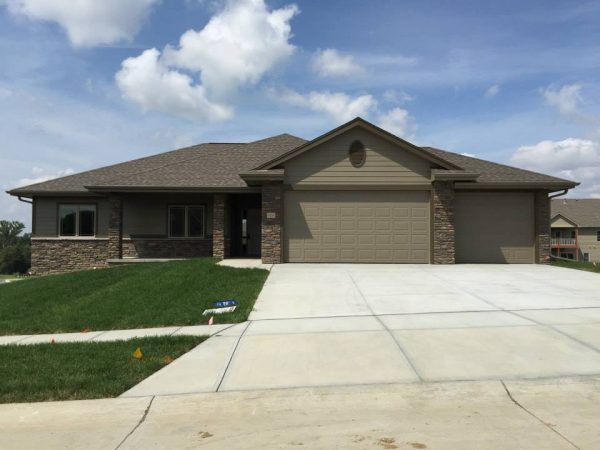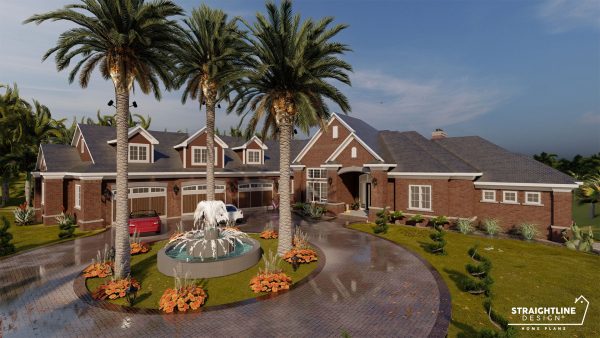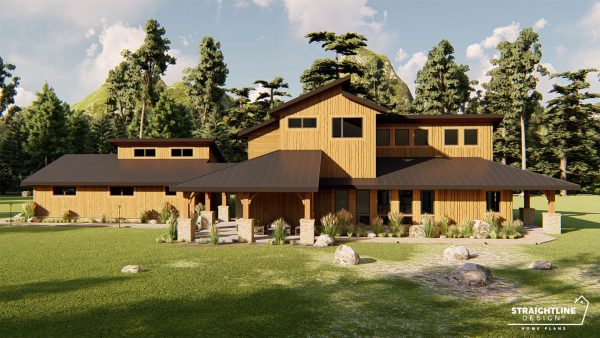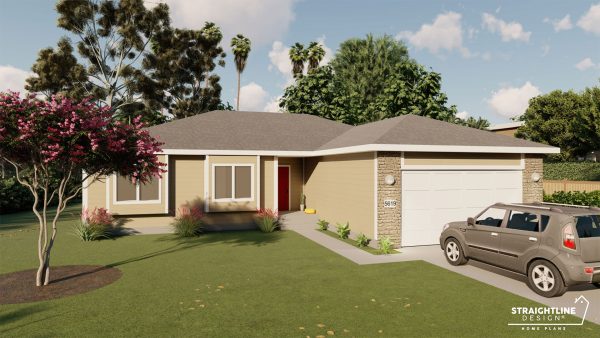Description
The Castillo duplex floorplan offers open-concept living with spacious opportunity to each family that resides in it. With its spacious entryway and 2-car garage, anyone is bound to be thrilled with the amenities that it offers. This ranch-style floorplan offers a Great Room with views into the large kitchen with an eating area off one side, and a spacious separate pantry on the other. Bask in the beauty of the outdoors with a covered patio that sits through a door off the eating area. A vast Primary Bedroom with a walk-in closet and Primary Bathroom is a nice, private area with ample storage space. The second bedroom is found off the entryway to the home, with an adjacent full bathroom. Keep your home clutter-free with a mudroom off the garage, and a nearby laundry room to keep shoes and other items away from the living space. These amenities are mirrored in the same manner on the second half of this duplex floor plan.
Plan Specs
Square Footage
- Main Level Square Footage: 1,734
- Second Level Square Footage: N/A
- Total Finished Square Footage: 1,734
- Unfinished Basement Square Footage: N/A
- Garage Square Footage: 526
Plan Specs
- Width: 88"-8"
- Depth: 59'-0"
- Height: 22'-2"
Wall Heights
- Basement: N/A
- Main: 10'‐0"
- Second: N/A
Building Rooms
- Number of Beds: 2
- Number of Baths: 2
- Number of Car Bays: 2
Construction Specs
- Exterior Wall Construction: 2x6
- Foundation: Crawl
- Roof Pitch: 5/12
Building Exterior
- Exterior Style: Traditional
- Materials: Stone, Stucco, and Lap
Related Plans
-
- Uncategorized
The Callery
- $1,250.00 – $1,950.00
- View Plan
-
- Uncategorized
The Pinewood
- $4,495.00 – $5,495.00
- View Plan
-
- Uncategorized
The Timber Ridge
- $1,750.00 – $2,750.00
- View Plan
-
- Uncategorized, The Homestead Series
The Waterloo
- $900.00 – $1,150.00
- View Plan


