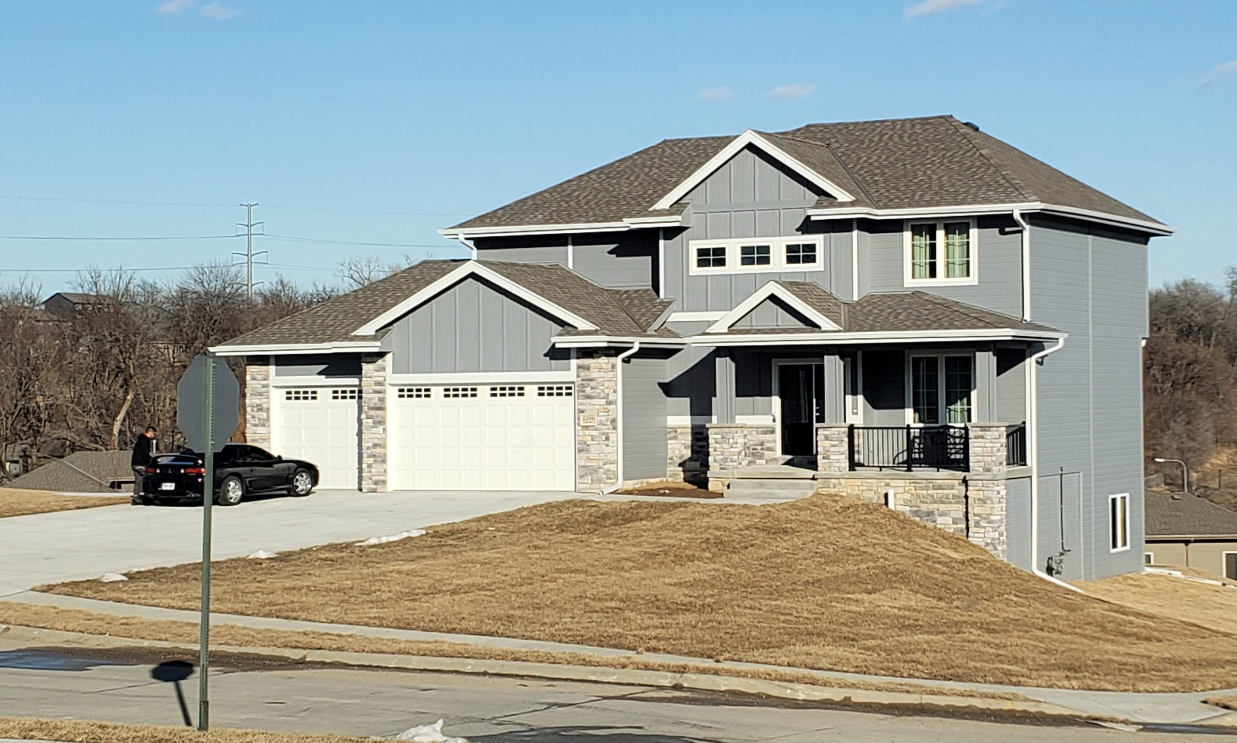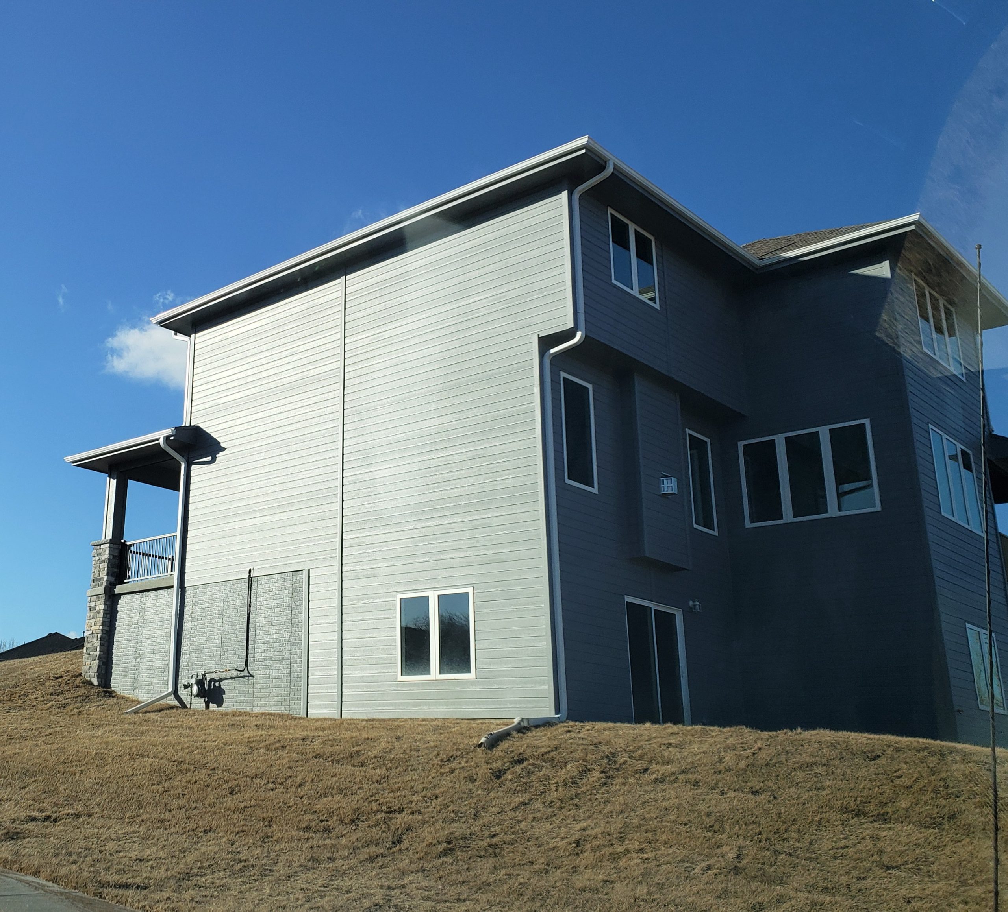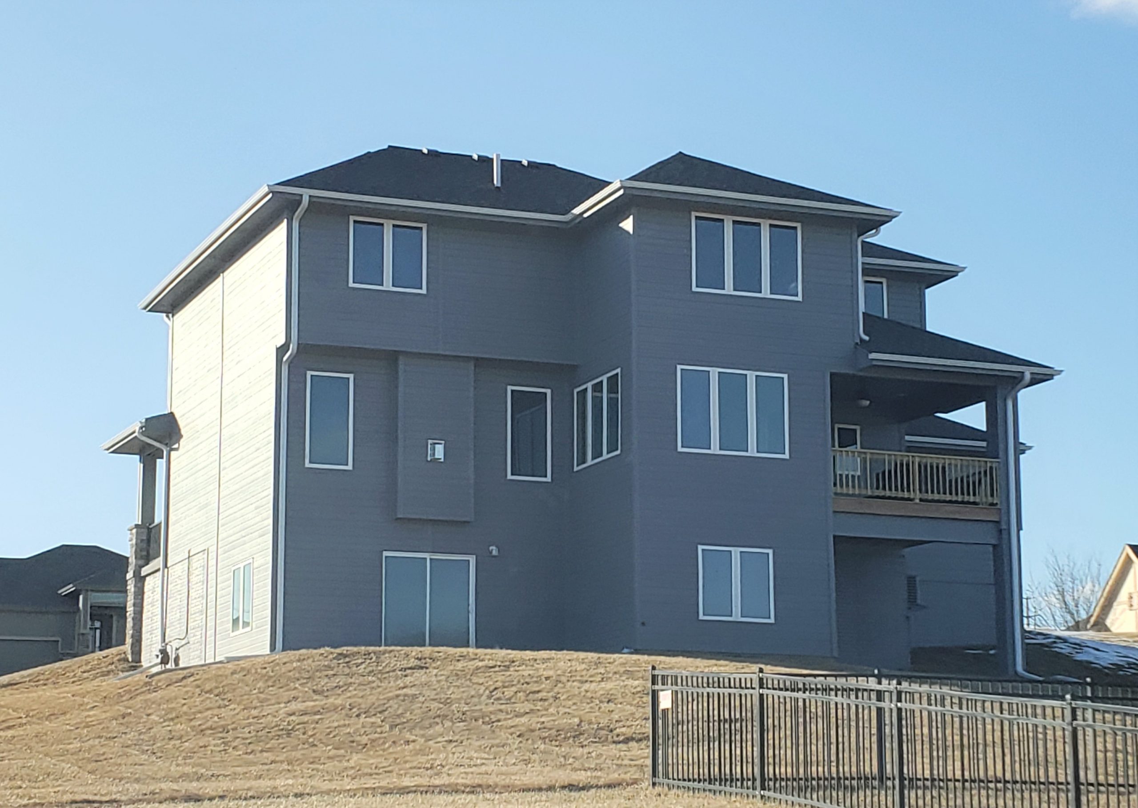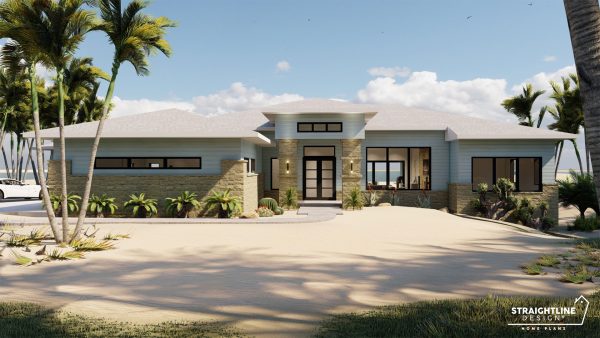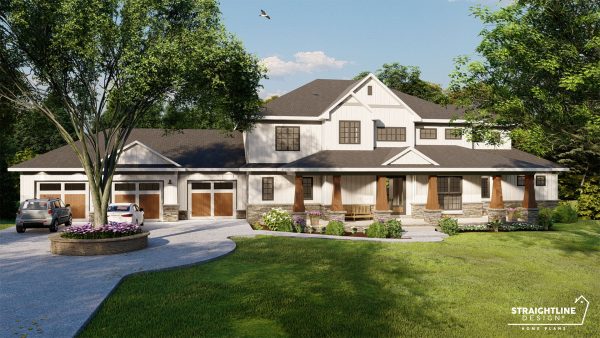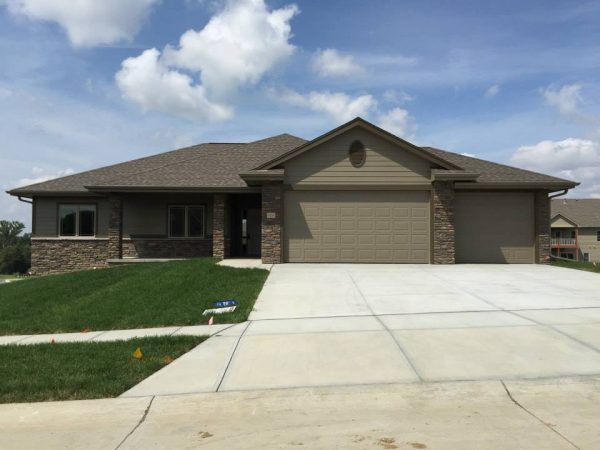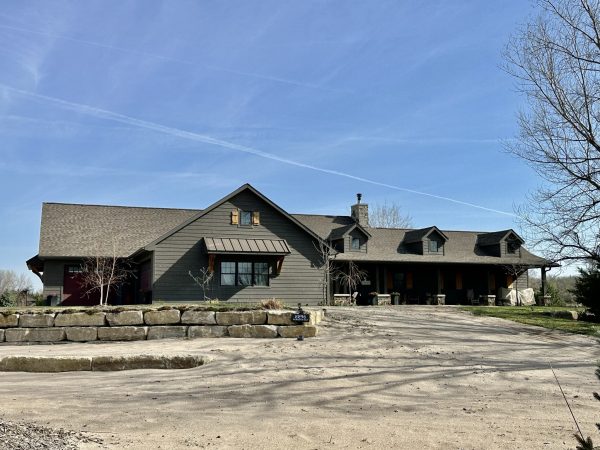Description
The Clonmel floor plan suits the needs of anyone who loves to entertain! With its vast sitting area and beautiful entryway, you’ll be sure to impress any visitors that enter your home. The Great Room allows for more space to entertain, as it opens directly into the kitchen area, with its large island with room for seating, and another space off the kitchen for a dining area. Exit through this room to your covered deck, which overlooks your beautiful property and enough space to gather. The main level also hosts a powder room, a pantry for storage, and a mud room with direct access to your 3-car garage.
As you take your steps up the beautiful staircase to the second floor, notice the open view below. One side of the second-floor houses two bedrooms, each with their own walk-in closets, and a bathroom just down the hall that they share. Just steps away is your conveniently located second-floor laundry. If you’re seeking privacy for your space away from the rest of the home, this floor plan will fulfill that need. The Primary Bedroom is located down its own hallway, and it’s complete with high ceilings and windows that bring enveloping light into this room. The Primary Bathroom is attached, with its double-vanity, jetted tub, and a huge walk-in closet just steps away.
Take advantage of pre-designed finished basement spaces! Your finished basement plan includes a space for a Recreation Room, ¾ bath, and access to a walk-out patio. The Clonmel is a beautiful floor plan that is sure to satisfy the desire of anyone who loves a home for entertaining.


