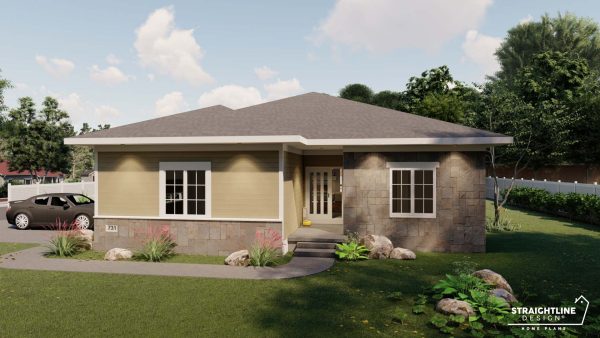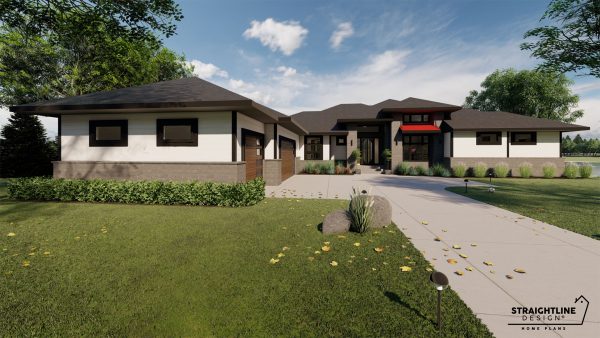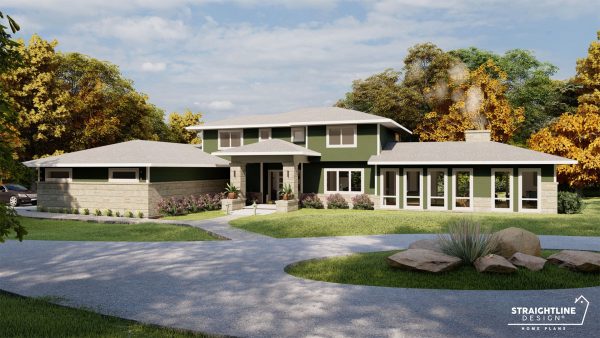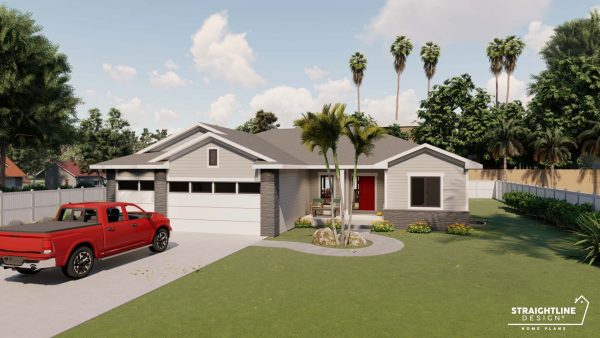Description
Fall in love with the Darlington floor plan from the moment you set eyes on the massive, covered porch. Enjoy the days in your beautiful outdoor space, and end the evening in your luxurious main-level living. This floor plan offers the capacity to host multiple events at the same time with three kitchens and living spaces or host multiple families under the same roof. Enter this beautiful home right into the entertaining area, where you can host many guests with your wide, open kitchen and attached eating area. The event only commences from here and can continue in the adjacent Great Room, complete with windows to view your backyard, and a fireplace that gazes through into the Sunroom. From here you can access an expansive outdoor deck. From the deck, another door leads inside to another living room and attached kitchen. A large bedroom with an attached full bathroom is just down the hall from this living space.
Take a trip to the opposite end of the home to find the massive primary Bedroom. This space has its own sitting area and attached en suite with a walk-in closet. Down the hall is the main-level laundry and pantry, which then leads to the third kitchen and living room. This living room has a door that leads to its own private outdoor deck. This wing of the home hosts two large bedrooms with shared bathroom in their hallway.
Take advantage of pre-designed finished basement spaces! Your finished basement plan includes an estimated additional 1,865 square feet, with a Recreation Room, ½ baths, Wet bar, and additional bedroom suite (complete with walk-in closet and ¾ bath).
Plan Specs
Square Footage
- Main Level Square Footage: 3,649
- Second Level Square Footage: 0
- Total Finished Square Footage: 3,649
- Unfinished Basement Square Footage: 3,488
- Garage Square Footage: 0
Plan Specs
- Width: 110'-0"
- Depth: 50'-0"
- Height: 23'-0"
- Plan Type: 2-Story
Wall Heights
- Basement: 9'-0"
- Main: 9'-0"
- Second: 0'-0"
Building Rooms
- Number of Beds: 4
- Number of Baths: 4
- Number of Car Bays: 0
Construction Specs
- Exterior Wall Construction: 2x6
- Foundation: Basement
- Roof Pitch: 6/12, 9/12
Building Exterior
- Exterior Style: Multi-Family, Traditional
- Materials: Stone & Hardi-plank
Related Plans
-
- Uncategorized
The Athlone
- $1,050.00 – $1,550.00
- View Plan
-
- Uncategorized
The Aspen
- $2,995.00 – $3,995.00
- View Plan
-
- Uncategorized
The Willow
- $4,250.00 – $5,250.00
- View Plan
-
- Uncategorized
The Thurles
- $1,250.00 – $1,950.00
- View Plan







