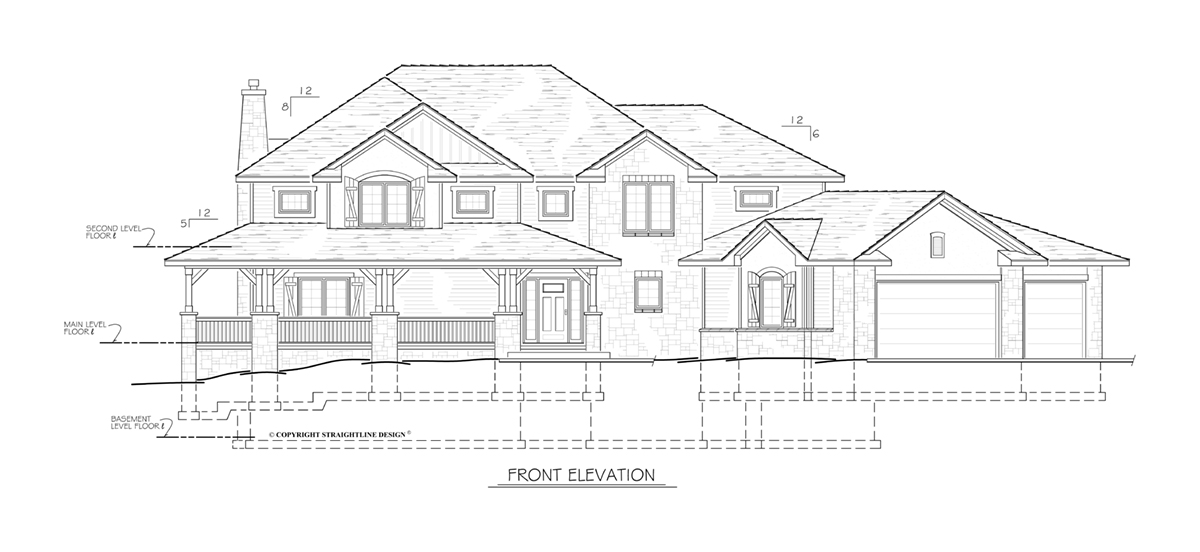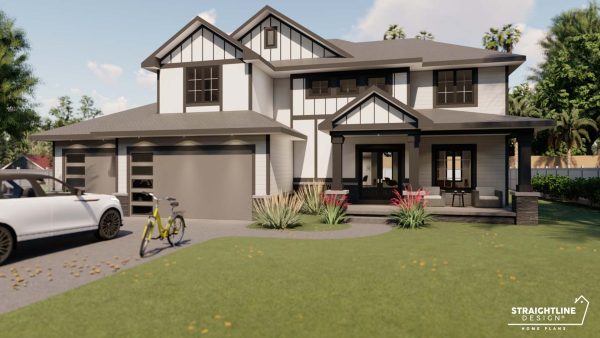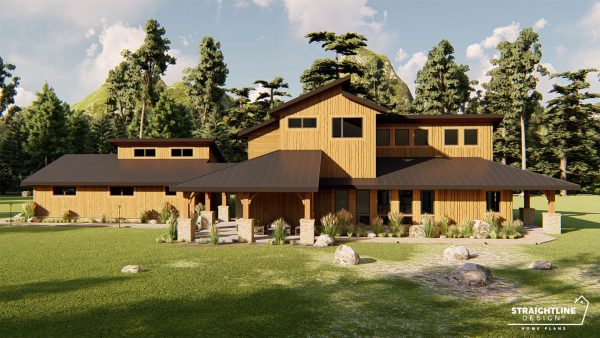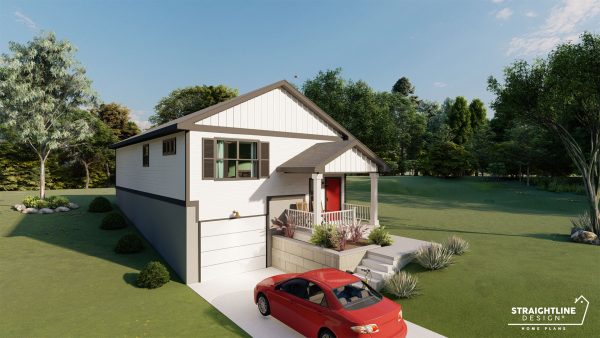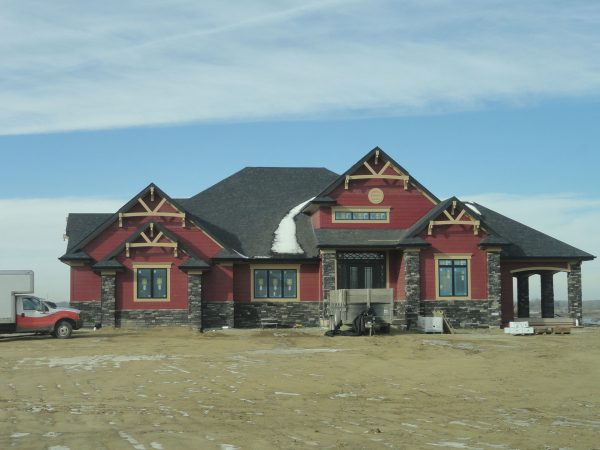Description
The Fairfield floor plan welcomes you with its expansive features and beautiful front porch. Upon entry, view the gorgeous staircase that leads to the second floor. On the main level, however, an open-concept, large kitchen awaits your guests, with an attached eating area that can host a number of people. Afterward, enjoy the adjacent Great Room with access to the outdoor deck that wraps around the back of your home. The other end of the deck leads to a door back inside, which will take you through the hallway past a powder room, large main-level laundry, and toward your massive three-car garage. This space is large enough to store your vehicles, tools, outdoor sports equipment, and more!
Upstairs you’ll find two large bedrooms that each have their own walk-in closet. Down the hall is a full bathroom. In the hall is a view down to the Great Room. Steps away is the Primary Bedroom with a full Primary Bathroom and walk-in closet with plenty of space for all your treasures. The bedroom has a door that leads to a private covered porch so you can start your day with your own view a beautiful sunrise.
Take advantage of pre-designed finished basement spaces! Your finished basement plan includes a space for a Recreation Room and¾ bath.
Plan Specs
Square Footage
- Main Level Square Footage: 2,010
- Second Level Square Footage: 1,563
- Total Finished Square Footage: 3,573
- Unfinished Basement Square Footage: 1,846
- Garage Square Footage: 1,073
Plan Specs
- Width: 95'-8"
- Depth: 58'-9 1/2"
- Height: 30'-6"
- Plan Type: 2-Story
Wall Heights
- Basement: 9'-0"
- Main: 9'-0"
- Second: 8'-0"
Building Rooms
- Number of Beds: 3
- Number of Baths: 3
- Number of Car Bays: 3
Construction Specs
- Exterior Wall Construction: 2x6
- Foundation: Basement
- Roof Pitch: 6/12, 8/12
Building Exterior
- Exterior Style: French Country, Modern
- Materials: Stone, Hardi-plank & Stucco
Related Plans
-
- Uncategorized
The Ballinrobe
- $1,795.00 – $2,495.00
- View Plan
-
- Uncategorized
The Timber Ridge
- $1,750.00 – $2,750.00
- View Plan
-
- Uncategorized, The Homestead Series
The Shelby
- $745.00 – $995.00
- View Plan
-
- Uncategorized
The Hazelwood
- $6,995.00 – $7,995.00
- View Plan


