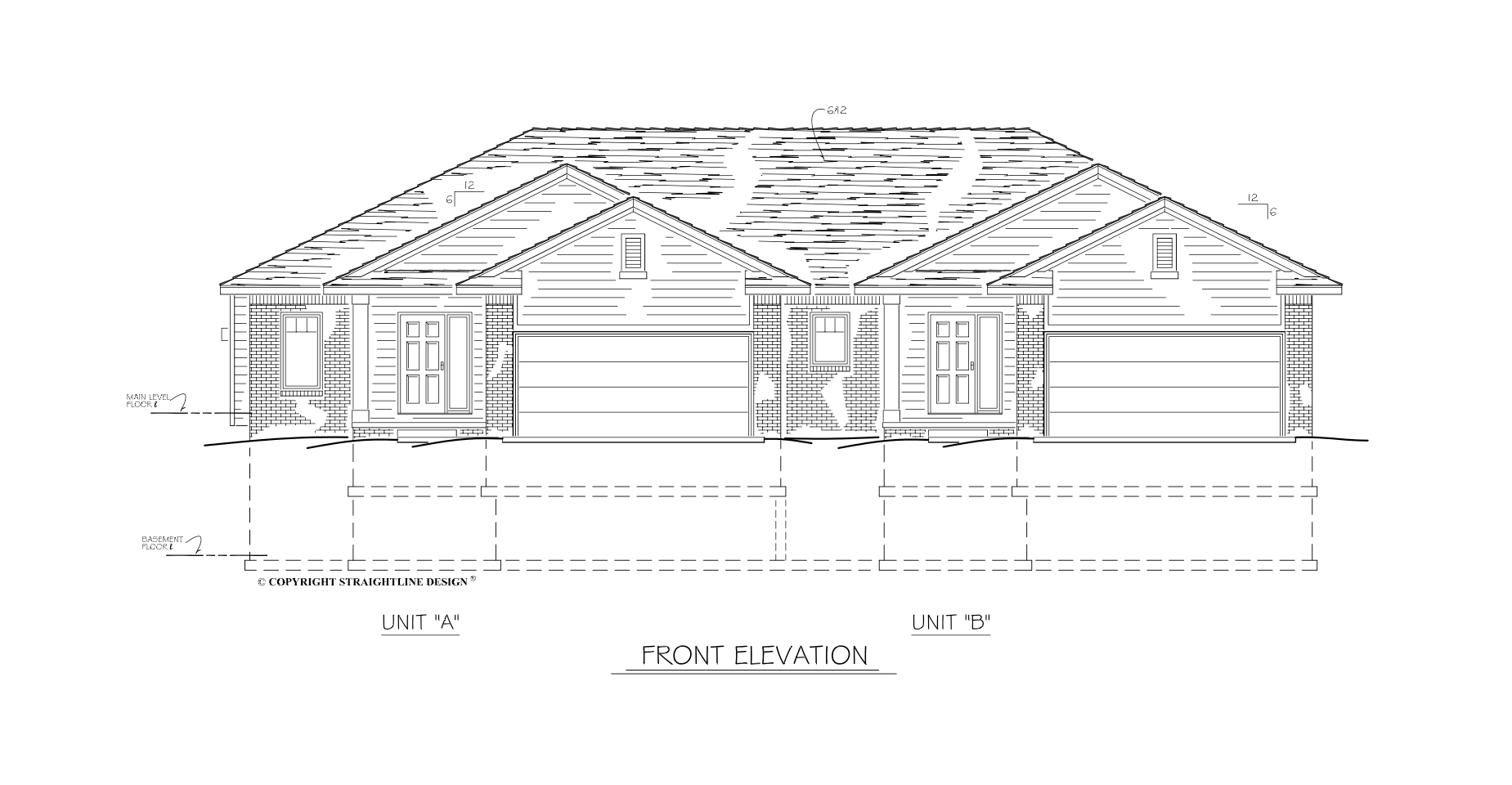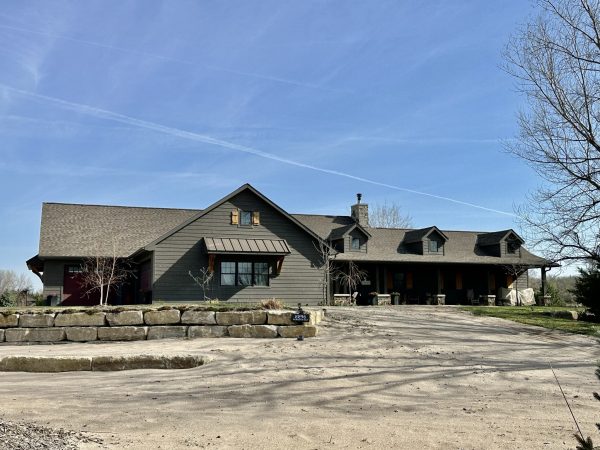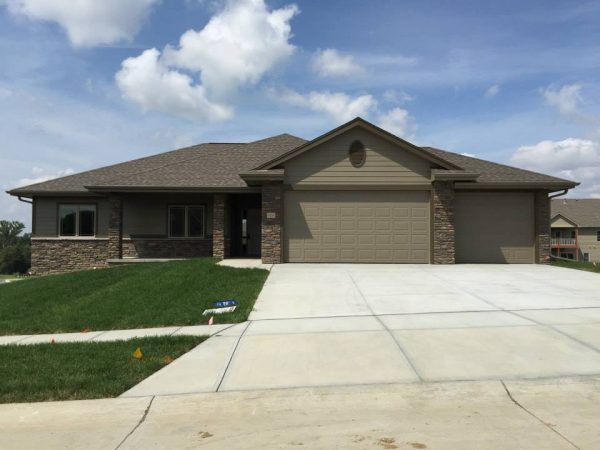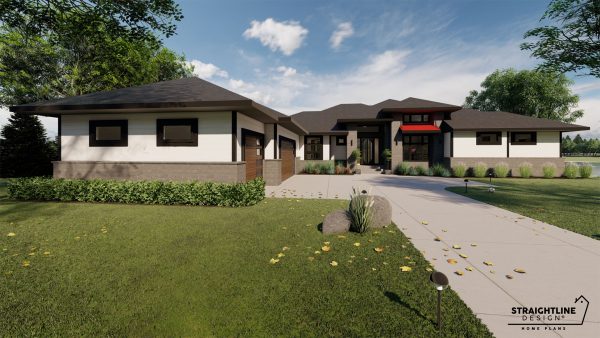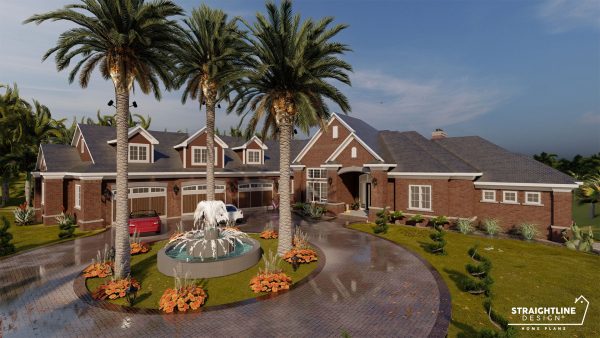Description
The Gunnison floor plan offers a duplex-style living space that feels like a single-family home. This side-by-side duplex floor plan offers a separate entryway adjacent to a two-car garage. The large entryway opens to the Great Room, which boasts a beautiful fireplace, and sits directly next to the large kitchen. Enjoy a meal at the attached snack bar or dine in the eating area. The large main-level laundry offers one-level living, along with a full bathroom down the hall, and a second bedroom next to this. This sunny bedroom has a wonderful walk-in closet with plenty of space for all your treasures. Any homeowner would be proud to have this Primary Bedroom, with a huge walk-in closet and beautiful bathroom. This floorplan offers a finished basement option, with a large recreation room, a third basement, and a full bathroom. Pick up and place the exact floorplan on the opposite side of the home, which allows for a quiet, yet shared, foundation with another family.
Plan Specs
Square Footage
- Main Level Square Footage: 1,410
- Second Level Square Footage: N/A
- Total Finished Square Footage: 1,410
- Unfinished Basement Square Footage: 1,265
- Garage Square Footage: 443
Plan Specs
- Width: 72'-0"
- Depth: 60'-0"
- Height: 21'-8"
Wall Heights
- Basement: 9'-0"
- Main: 9'-0"
- Second: N/A
Building Rooms
- Number of Beds: 2
- Number of Baths: 2
- Number of Car Bays: 2
Construction Specs
- Exterior Wall Construction: 2x6
- Foundation: Basement
- Roof Pitch: 6/12
Building Exterior
- Exterior Style: Traditional
- Materials: Brick and Lap siding
Related Plans
-
- Uncategorized
The Mariposa
- $1,000.00 – $1,250.00
- View Plan
-
- Uncategorized
The Callery
- $1,250.00 – $1,950.00
- View Plan
-
- Uncategorized
The Aspen
- $2,995.00 – $3,995.00
- View Plan
-
- Uncategorized
The Pinewood
- $4,495.00 – $5,495.00
- View Plan


