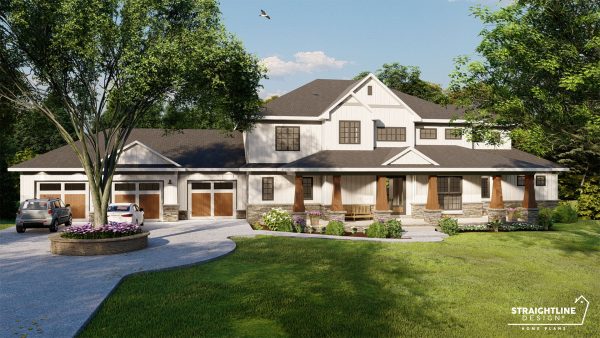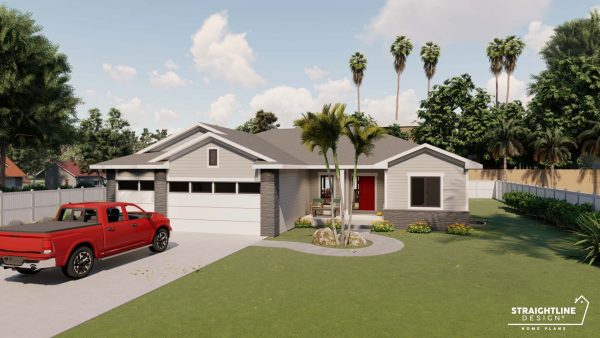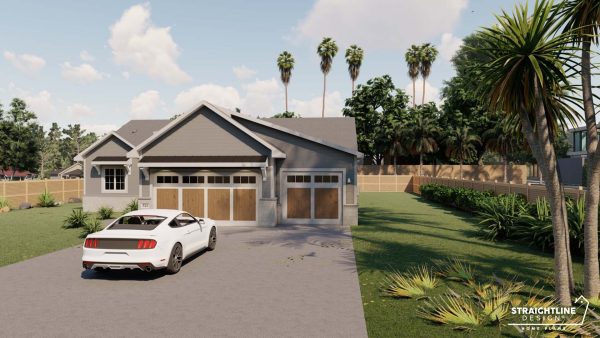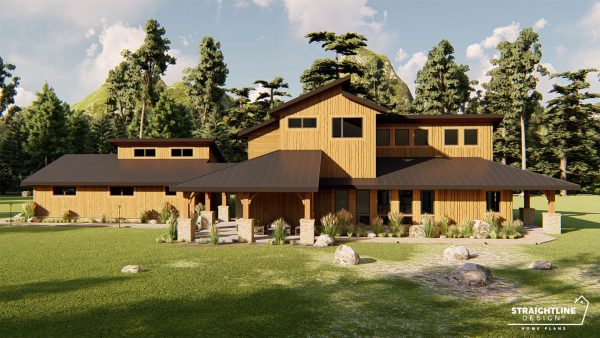Description
The Holdridge is the perfect option for those who love a home with a rustic feel. Your covered porch welcomes you into the entryway, which allows you to relax as soon as you enter the home. A sitting room awaits your arrival, with a shared fireplace between this area and a dining room. This room is conveniently adjacent to the kitchen, with a hidden attached laundry room. On the opposite side of the dining room is a powder room and a mudroom. This area has access to a door that leads to your backyard. The main level features the Primary Bedroom with a large walk-in closet and Primary Bathroom with a double sink. Back at the entryway, access your second level with two large bedrooms, two storage rooms, and a Jack and Jill bathroom. This floor also has a loft area that has an open view of the entryway below.
Take advantage of pre-designed finished basement spaces! Your finished basement plan includes a space for a Recreation Room, ¾ bath, and a storage room.
Plan Specs
Square Footage
- Main Level Square Footage: 1,276
- Second Level Square Footage: 991
- Total Finished Square Footage: 2,267
- Unfinished Basement Square Footage: 855
- Garage Square Footage: 0
Plan Specs
- Width: 110'-0"
- Depth: 29'-0"
- Height: 32'-0"
- Plan Type: 1-1/2-Story
Wall Heights
- Basement: 8'-0"
- Main: 8'-0"
- Second: 8'-0"
Building Rooms
- Number of Beds: 3
- Number of Baths: 3
- Number of Car Bays: 0
Construction Specs
- Exterior Wall Construction: 2x6
- Foundation: Basement
- Roof Pitch: 9/12, 12/12
Building Exterior
- Exterior Style: Cabin, Traditional
- Materials: Stone & Lap Siding
Related Plans
-
- Uncategorized
The Pine Grove
- $4,250.00 – $5,250.00
- View Plan
-
- Uncategorized
The Thurles
- $1,250.00 – $1,950.00
- View Plan
-
- Uncategorized
The Ballina
- $1,395.00 – $2,095.00
- View Plan
-
- Uncategorized
The Timber Ridge
- $1,750.00 – $2,750.00
- View Plan







