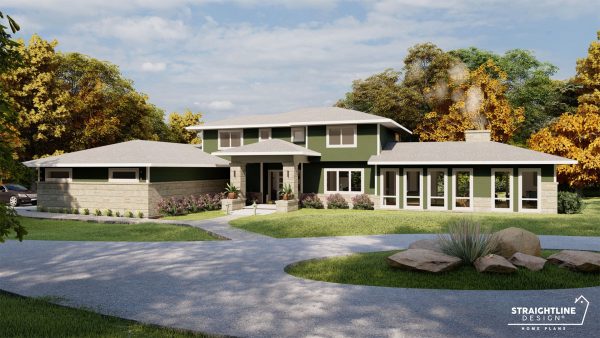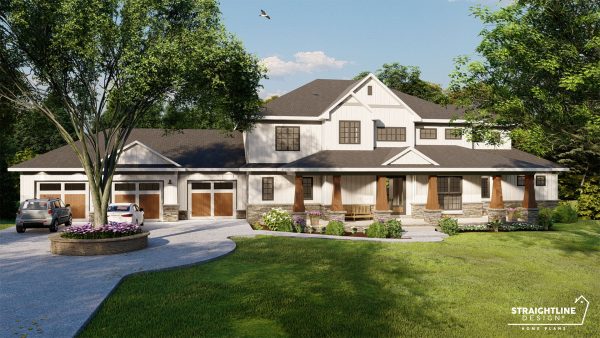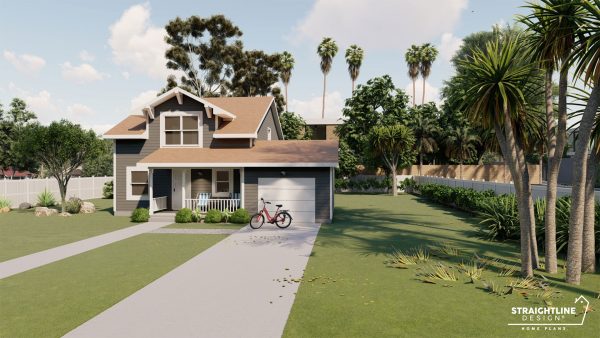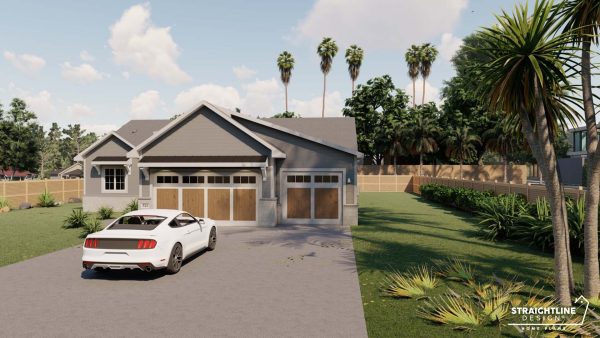Description
All you need for suitable living can be found within the Honey Creek floor plan. All amenities are within the main level. Your two adjoining porches welcome your family and friends into this beautiful home. When entering the space, find the first two bedrooms in their own corridor, making it easy for guests and loved ones to find their own area. Down the hall is a full bathroom, with a neighboring laundry room. If you love entertaining, this is the space for you. The Great Room offers an immense fireplace and high ceilings, making this floorplan even more spacious. The large kitchen and eating space make for a great conversation area while entertaining and cooking, and a separate walk-in pantry allows for a hidden space for kitchen gadgets and groceries. Need some space away? Choose from either the large, covered Sun Room off the kitchen or exit through a door to the covered patio to enjoy the outdoors. After a long day, return inside to the beautiful Primary Bedroom complete with a private, Primary Bathroom with double sinks and space to store all your valuables. Have one or multiple hobbies? The 3-car garage, complete with its own bathroom, allows you to spend hours away doing your favorite activities, and yet from the comfort of your own home. The Honey Creek is the perfect floorplan for anyone wanting open living!
Plan Specs
Square Footage
- Main Level Square Footage: 2,277
- Second Level Square Footage: N/A
- Total Finished Square Footage: 2,277
- Unfinished Basement Square Footage: N/A
- Garage Square Footage: 1,477
Plan Specs
- Width: 83"-4"
- Depth: 69'-8"
- Height: 23'-6"
Wall Heights
- Basement: N/A
- Main: 9'-0"
- Second: N/A
Building Rooms
- Number of Beds: 3
- Number of Baths: 3
- Number of Car Bays: 3
Construction Specs
- Exterior Wall Construction: 2x6
- Foundation: Slab
- Roof Pitch: 6/12
Building Exterior
- Exterior Style: Craftsman
- Materials: Stone and Lap siding
Related Plans
-
- Uncategorized
The Willow
- $4,250.00 – $5,250.00
- View Plan
-
- Uncategorized
The Pine Grove
- $4,250.00 – $5,250.00
- View Plan
-
- Uncategorized, The Homestead Series
The Callaway
- $900.00 – $1,150.00
- View Plan
-
- Uncategorized
The Ballina
- $1,395.00 – $2,095.00
- View Plan







