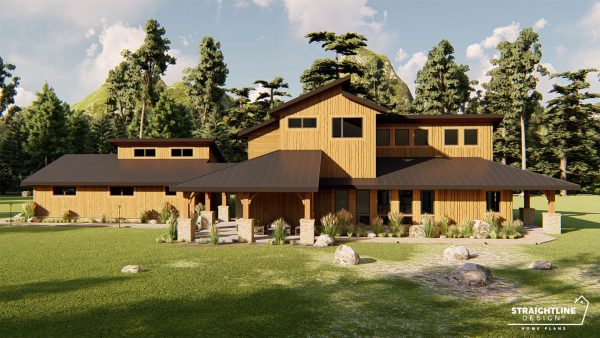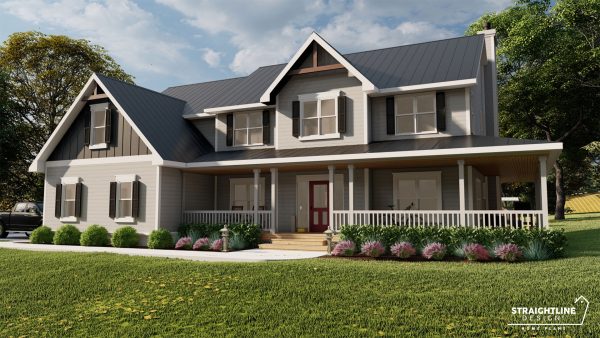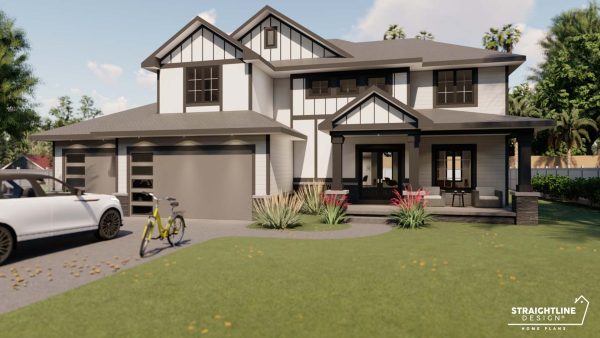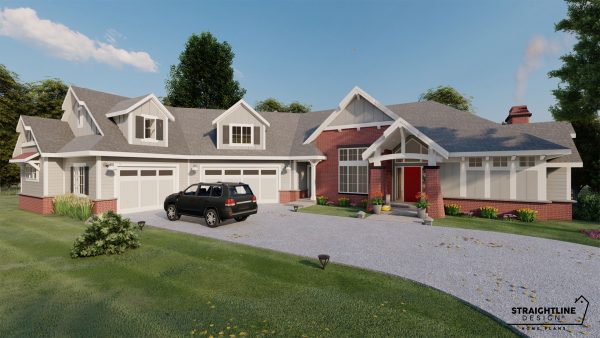Description
If you love a bright home, the Mankato is the floor plan for you! Its welcoming covered patio brings you inside to witness your home’s gorgeous high ceilings and number of windows. It’ll be sure to impress your guests and fulfill all your needs. Entertain your guests in your wide-open Great Room, with even more room to dine in the adjacent eating area. Explore the views of the great outdoors with a covered deck off the Great Room. The kitchen is just as expansive with its large island and separate pantry. Off the kitchen you’ll find convenient main level laundry, a powder room, and a break room with storage. The break room has a door that leads to another covered patio.
Retire for the evening to your main level Primary Bedroom, which will guarantee comfort with your own fireplace, large Primary Bathroom, and walk-in closet.
The second floor is bound to impress with a large loft area that can be used for entertaining, a game room, or a place for guests to stay. This space overlooks the Great Room below, has a ¾ bath, and a space for storage.
Take advantage of pre-designed finished basement spaces! Your finished basement plan includes a space for a Recreation Room, ¾ bath, and a walk-out door that leads to patio space.
Plan Specs
Square Footage
- Main Level Square Footage: 1,394
- Second Level Square Footage: 397
- Total Finished Square Footage: 1,791
- Unfinished Basement Square Footage: 1,233
- Garage Square Footage: -
Plan Specs
- Width: 48'-0"
- Depth: 64' - 0"
- Height: 25'-0"
- Plan Type: 1 1/2-Story
Wall Heights
- Basement: 9'-0"
- Main: 9'-0"
- Second: 8'-0"
Building Rooms
- Number of Beds: 2
- Number of Baths: 3
- Number of Car Bays: -
Construction Specs
- Exterior Wall Construction: 2x6
- Foundation: Basement
- Roof Pitch: 6/12, 8/12
Building Exterior
- Exterior Style: Cabin, Traditional
- Materials: Stone & Lap Siding
Related Plans
-
- Uncategorized
The Timber Ridge
- $1,750.00 – $2,750.00
- View Plan
-
- Uncategorized
The Rosalee
- $1,550.00 – $2,250.00
- View Plan
-
- Uncategorized
The Ballinrobe
- $1,795.00 – $2,495.00
- View Plan
-
- Uncategorized
The Cedar
- $2,395.00 – $3,395.00
- View Plan







