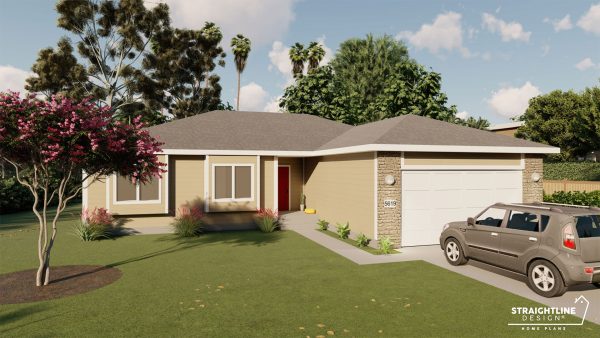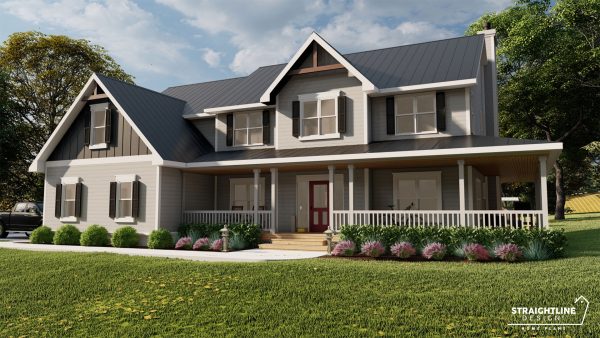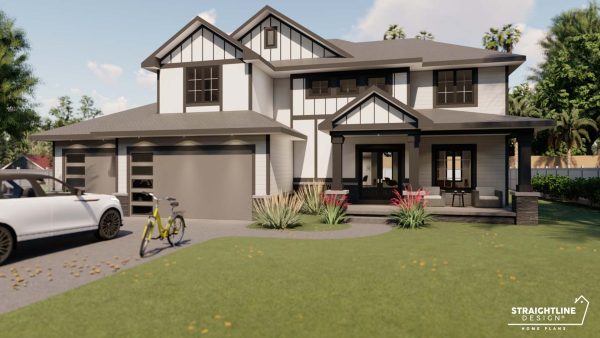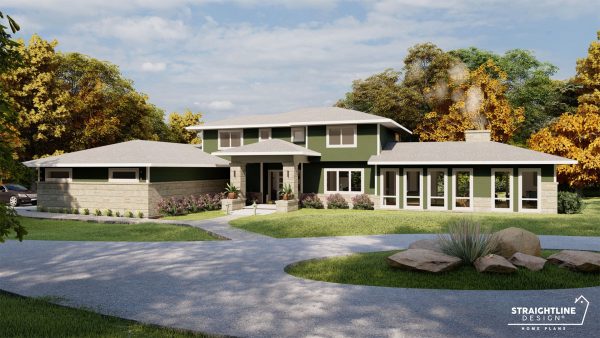Description
The Mason floor plan is for those that love convenient living on one level! You’ll be proud to call this your home with the beautiful curb appeal with the planters that welcome your guests into your home. Upon entry, a hallway leads to the Great Room, which is a large space with a fireplace and access to the outdoor covered patio. When it’s time to prepare for meals, the nearby kitchen is a centerpiece to this home, with its attached dining room, center island, and nearby walk-in pantry for all your storage needs.
Down the hall is a powder room, and two neighboring bedrooms. These rooms share a full bathroom which is down the hall from a conveniently located laundry room next door.
On the opposite end of the home is the Primary Bedroom with its beautiful windows and two walk-in closets. A large, attached Primary Bathroom hosts double-vanities, shower, and whirlpool tub. If you own several cars or have lots of outdoor equipment, an attached 3-car garage can be accessed on this level. A private den is also located on this floor.
Consider the finished basement option! With this, you could add another bedroom and bathroom, a recreation area, as well as an area for exercise equipment or additional entertaining space.
This floor plan is sure to suit the needs of anyone that loves to host and entertain!
Plan Specs
Square Footage
- Main Level Square Footage: 2,708
- Second Level Square Footage: -
- Total Finished Square Footage: 2,708
- Unfinished Basement Square Footage: 2,501
- Garage Square Footage: 767
Plan Specs
- Width: 89'-8"
- Depth: 74'-10"
- Height: 18'-6"
- Plan Type: Ranch
Wall Heights
- Basement: 9'-0"
- Main: 9'-0"
- Second: -
Building Rooms
- Number of Beds: 3
- Number of Baths: 3
- Number of Car Bays: 3
Construction Specs
- Exterior Wall Construction: 2x6
- Foundation: Basement
- Roof Pitch: 5/12
Building Exterior
- Exterior Style: Prairie Style
- Materials: Stone & Lap Siding
Related Plans
-
- Uncategorized, The Homestead Series
The Waterloo
- $900.00 – $1,150.00
- View Plan
-
- Uncategorized
The Rosalee
- $1,550.00 – $2,250.00
- View Plan
-
- Uncategorized
The Ballinrobe
- $1,795.00 – $2,495.00
- View Plan
-
- Uncategorized
The Willow
- $4,250.00 – $5,250.00
- View Plan







