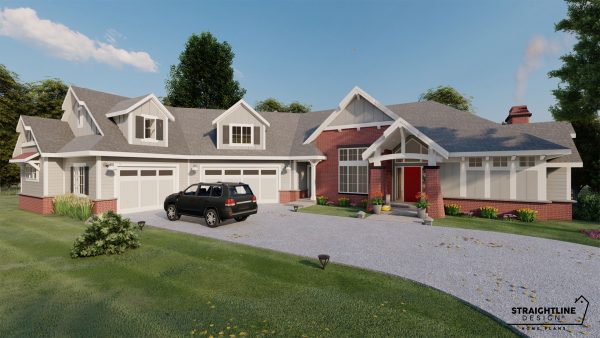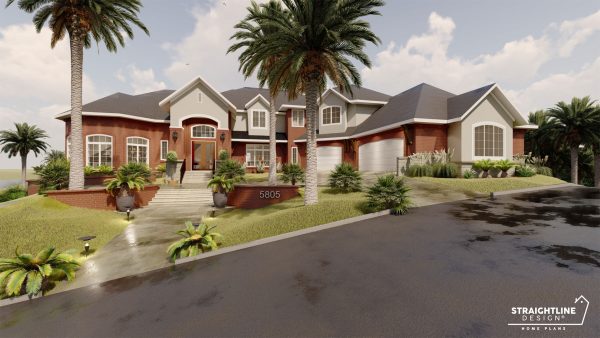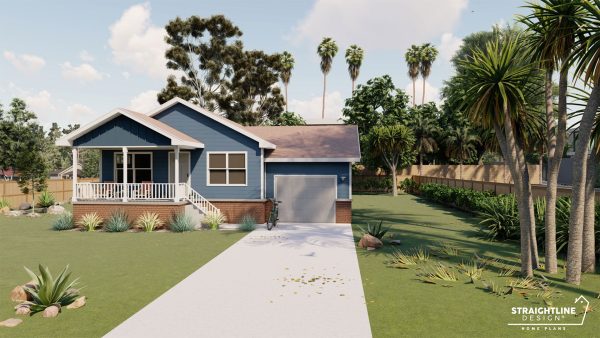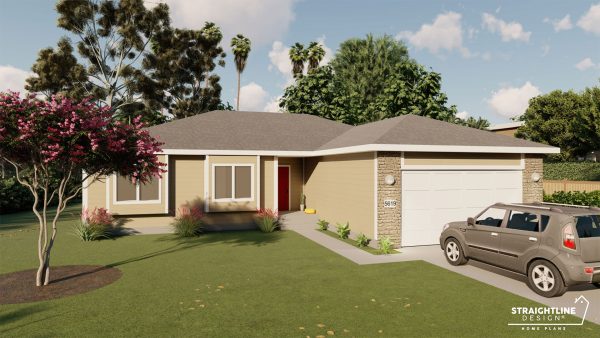Description
The Millburn floor plan offers so many elements that can’t be found in just any home. This floor plan has not one, but two garages that allow for car storage, as well as room for outdoor equipment, a boat, or a workshop. Enter this home and immediately notice the entryway hearth, which sits between the foyer and Great Room.
The Great Room is an open-concept room that allows for entertaining here or in the attached dining area. This then leads to a large kitchen, with enough space for all your cooking items and groceries. The kitchen leads to an outdoor deck, perfect to enjoy those beautiful evenings throughout the year.
Down the hall you’ll find a large Primary Bedroom with fireplace and large windows, and an attached Primary Bathroom with double vanities, walk-in shower, and large jetted tub. If you need a lot of room for storage, enjoy your own walk-in closet with dresser island for convenient storing. Down the hall is a private office that suits any of your needs for working or time to get away.
On the opposite end of the home is an additional kitchen space, an eating area, and intimate living space. There is an additional bedroom down the hall with walk-in closet and private bathroom. From here you will find another bedroom, main-level laundry, and an additional bathroom.
The upstairs loft area creates even more room for guests and family! This level has two bedrooms that share a Jack and Jill bathroom between the two. There is also a loft space for entertaining, storage space, and a staircase that looks below to the Great Room.
Consider the finished basement option! This will allow for two more bathrooms and space for a recreation area and more bedrooms.
The Millburn floor plan has something for every member of the family, and you would be proud to call this your home!
Plan Specs
Square Footage
- Main Level Square Footage: 3,259
- Second Level Square Footage: 731
- Total Finished Square Footage: 3,990
- Unfinished Basement Square Footage: 1,752
- Garage Square Footage: 857
Plan Specs
- Width: 75'-4"
- Depth: 62'-0"
- Height: 31'-8"
- Plan Type: 1-1/2 Story
Wall Heights
- Basement: 10'-0"
- Main: 9'-0"
- Second: 9'-0"
Building Rooms
- Number of Beds: 5
- Number of Baths: 4
- Number of Car Bays: 3
Construction Specs
- Exterior Wall Construction: 2x6
- Foundation: Basement
- Roof Pitch: 3½/12 & 8/12
Building Exterior
- Exterior Style: Barndominium
- Materials: Stone & Lap Siding
Related Plans
-
- Uncategorized
The Cedar
- $2,395.00 – $3,395.00
- View Plan
-
- Uncategorized
The Linden
- $7,750.00 – $8,750.00
- View Plan
-
- Uncategorized, The Homestead Series
The Arcadia
- $800.00 – $1,050.00
- View Plan
-
- Uncategorized, The Homestead Series
The Waterloo
- $900.00 – $1,150.00
- View Plan







