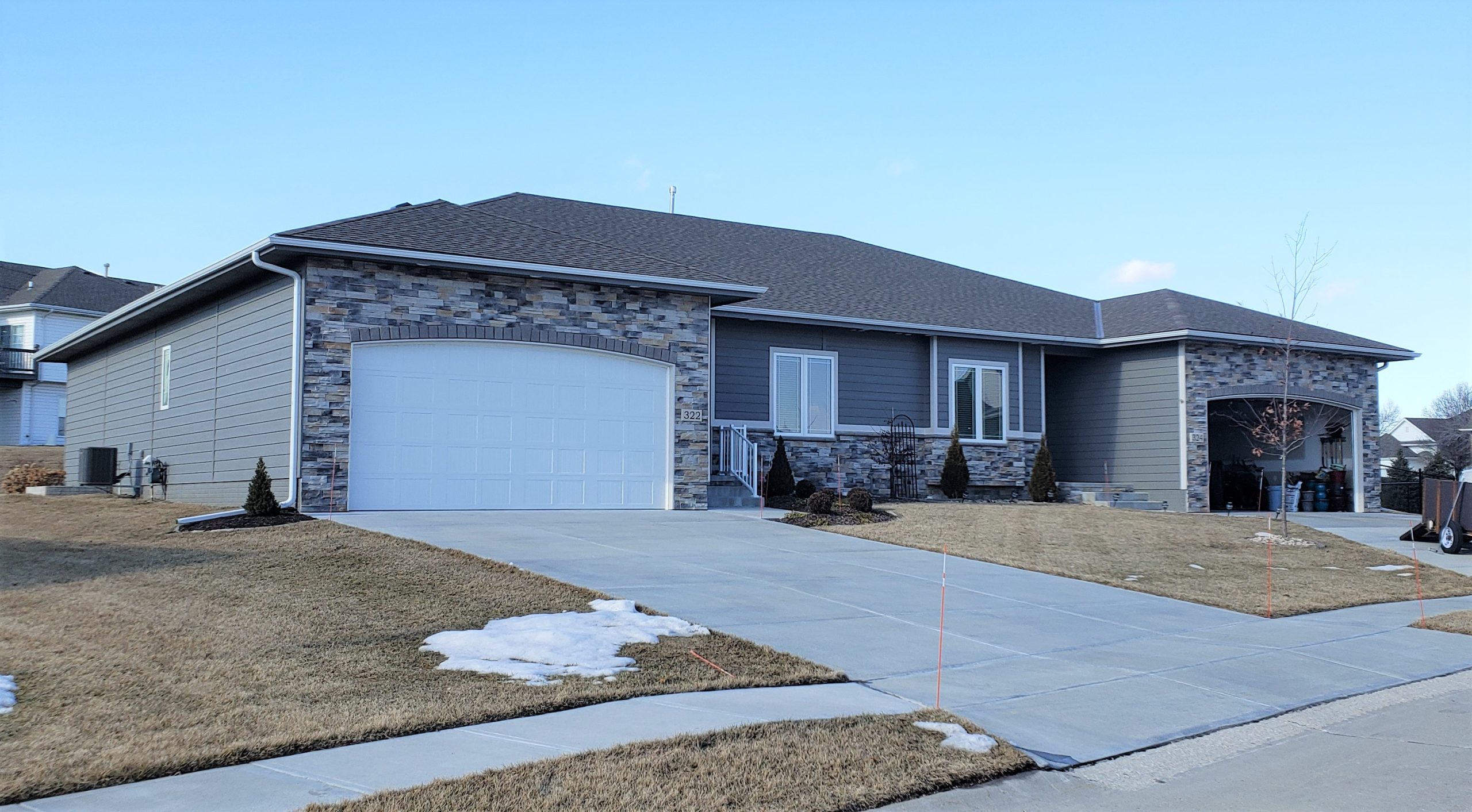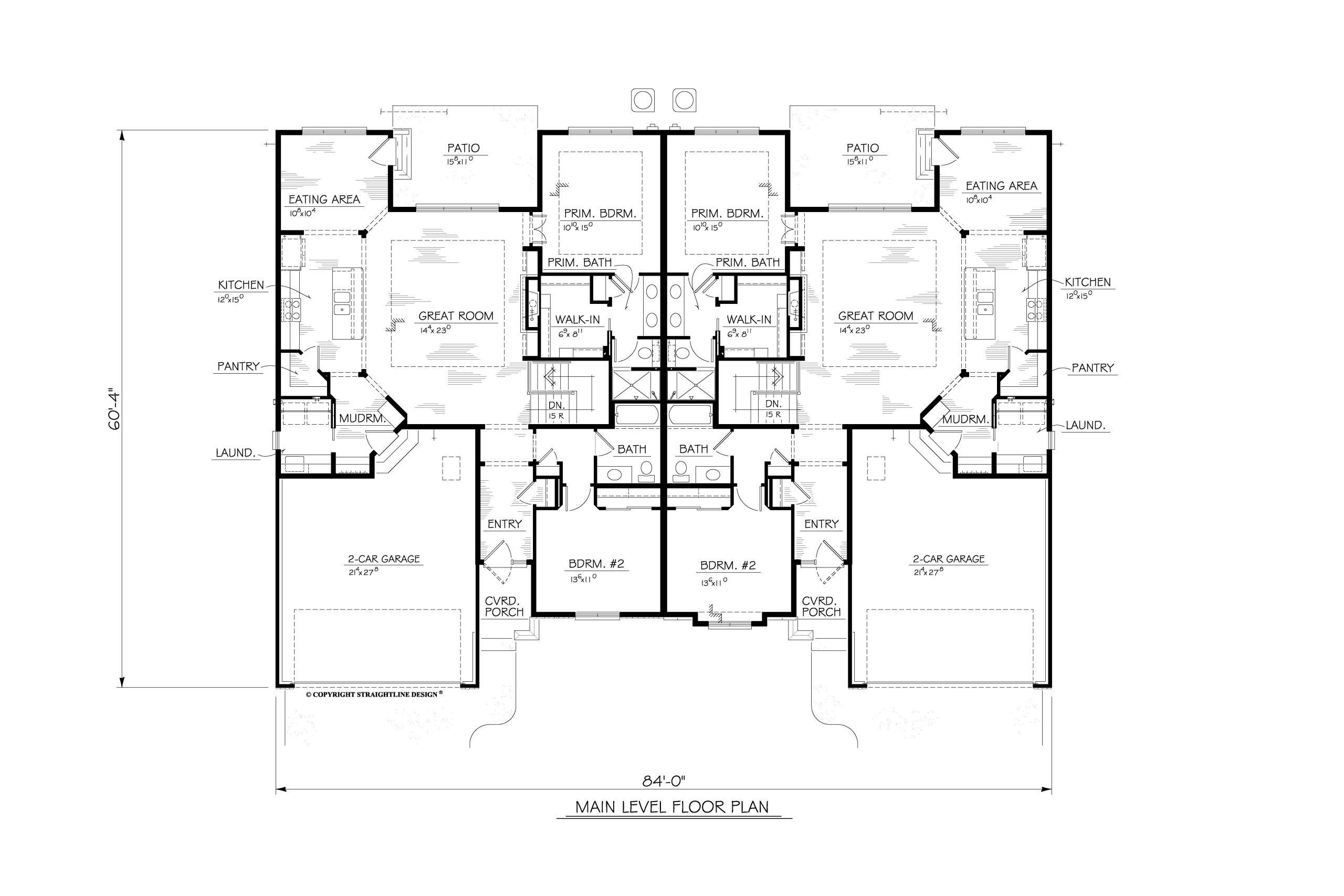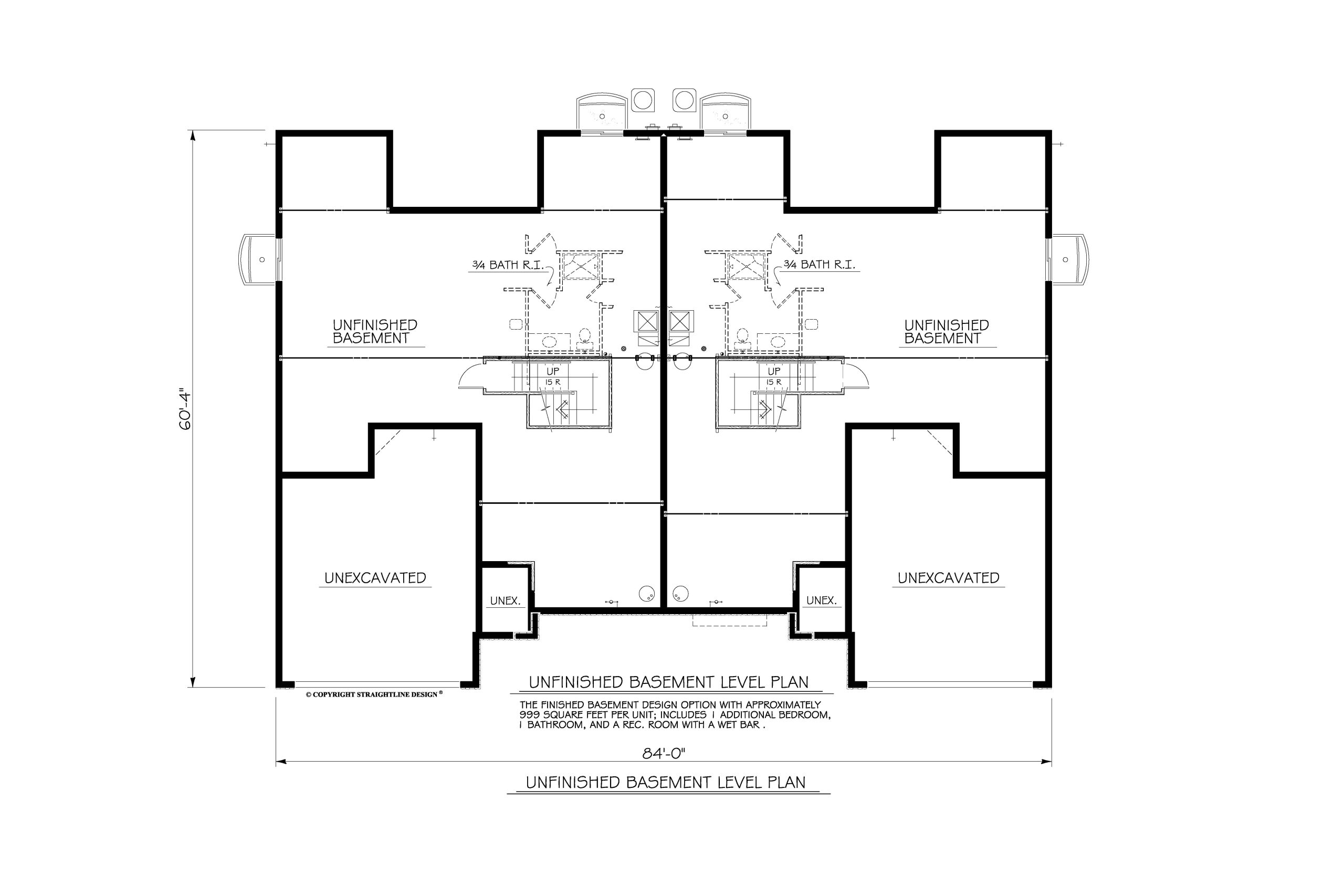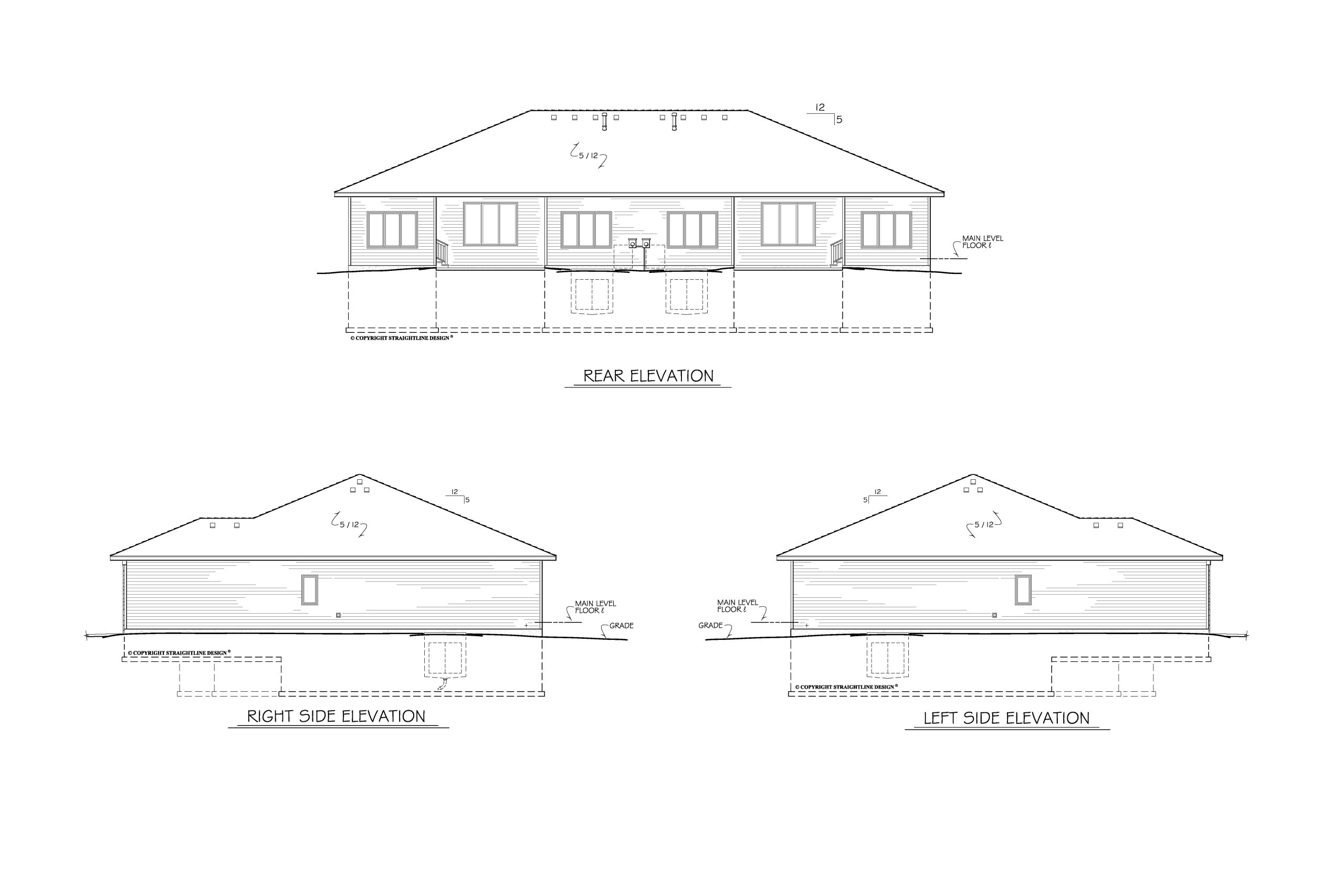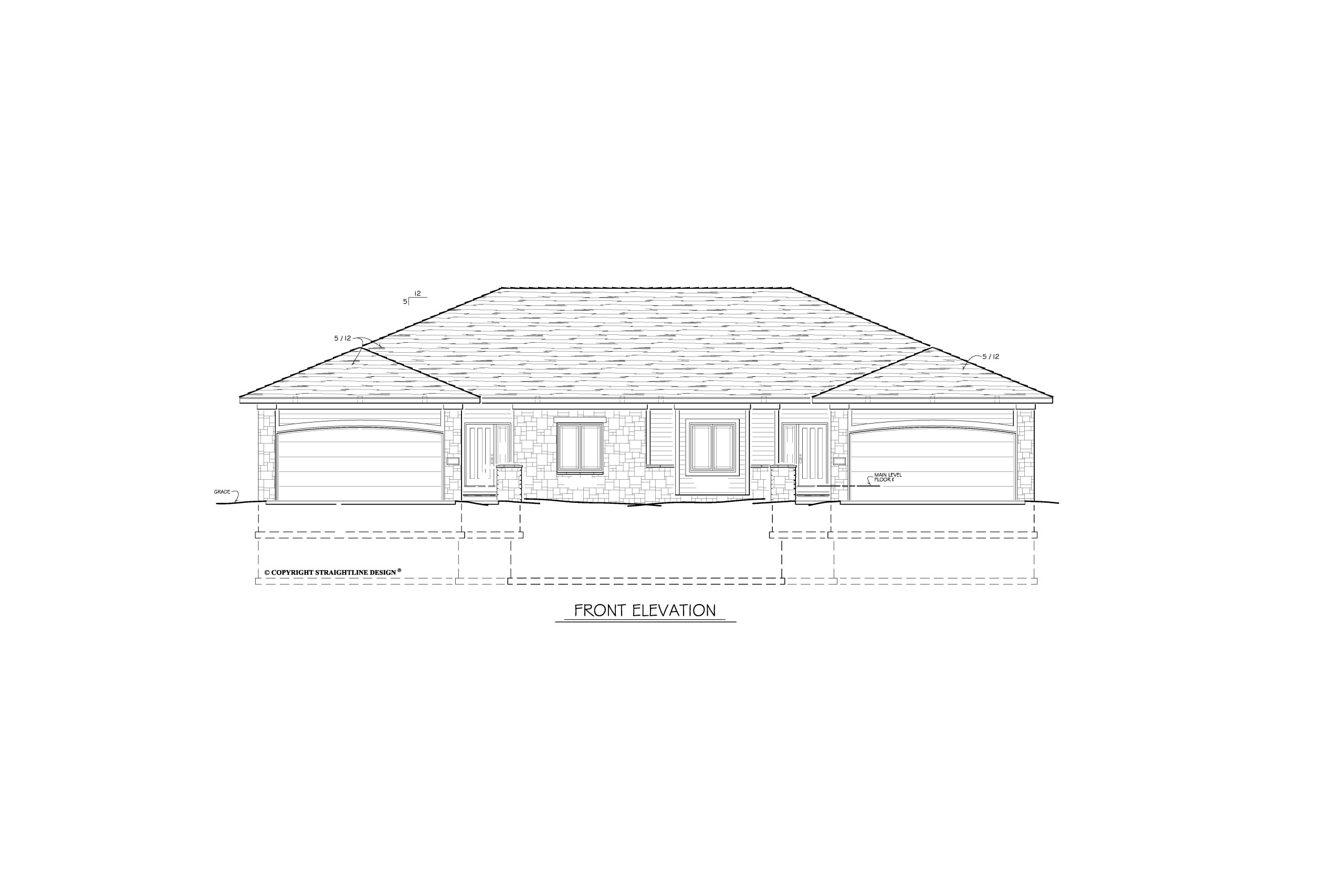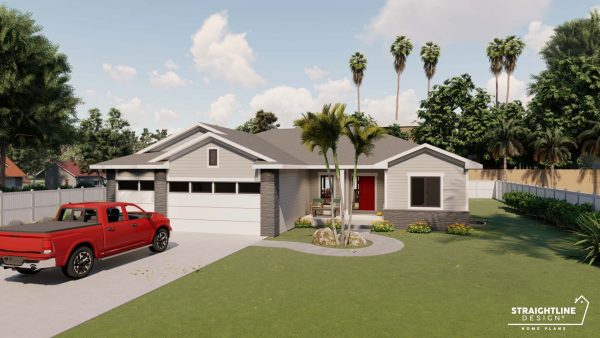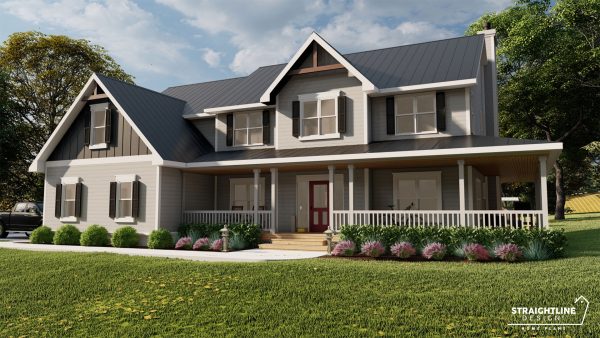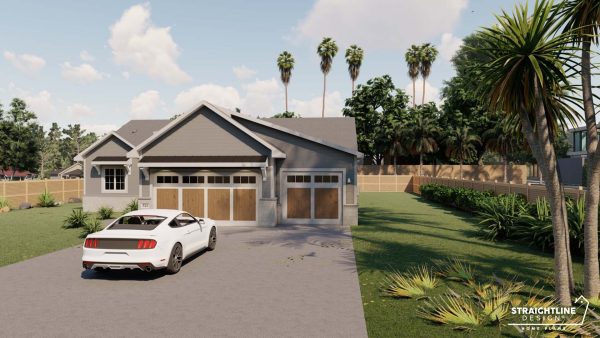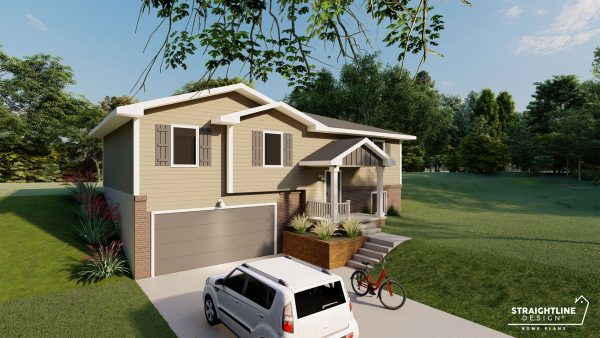Description
The Mulligan is the perfect floor plan for anyone that wishes to build for multi-family living. This floor plan has the same amenities on both sides of the home but flipped. This floor plan features a two-car garage on each side of this home, and a connected mud room with nearby laundry room. From here, find an enormous Great Room, which is suitable for family time or entertaining guests. The adjacent, large kitchen is open and perfect for anyone that likes to cook a big meal for guests. An island and hidden pantry complete this space. There is an adjoining eating area for entertaining. Exit through a sliding door to your outdoor patio to enjoy your beautiful backyard.
Back inside, find your Primary Bedroom with high ceilings and an attached Primary Bathroom with walk-in closet. Down the hall is a full bathroom and another bedroom. This home has everything a family (or two!) needs for suitable living.
Take advantage of pre-designed finished basement spaces! Your finished basement plan includes a space for a Recreation Room, a ¾ bath, and additional bedroom. The Mulligan is a great floor plan that exceeds expectations for a shared layout.
Plan Specs
Square Footage
- Main Level Square Footage: 1,669
- Second Level Square Footage: -
- Total Finished Square Footage: 1,669
- Unfinished Basement Square Footage: 1,537
- Garage Square Footage: 549
Plan Specs
- Width: 84'-0"
- Depth: 60'-4"
- Height: 23'-0"
- Plan Type: Duplex/Ranch
Wall Heights
- Basement: 9'-0"
- Main: 10'-0"
Building Rooms
- Number of Beds: 2 Each
- Number of Baths: 2
- Number of Car Bays: 2
Construction Specs
- Exterior Wall Construction: 2x6
- Foundation: Basement
- Roof Pitch 5/12
Building Exterior
- Exterior Style: Traditional
- Materials: Cultured Stone & Hardboard Siding
Related Plans
-
- Uncategorized
The Thurles
- $1,250.00 – $1,950.00
- View Plan
-
- Uncategorized
The Rosalee
- $1,550.00 – $2,250.00
- View Plan
-
- Uncategorized
The Ballina
- $1,395.00 – $2,095.00
- View Plan
-
- Uncategorized, The Homestead Series
The Willcox
- $800.00 – $1,050.00
- View Plan


