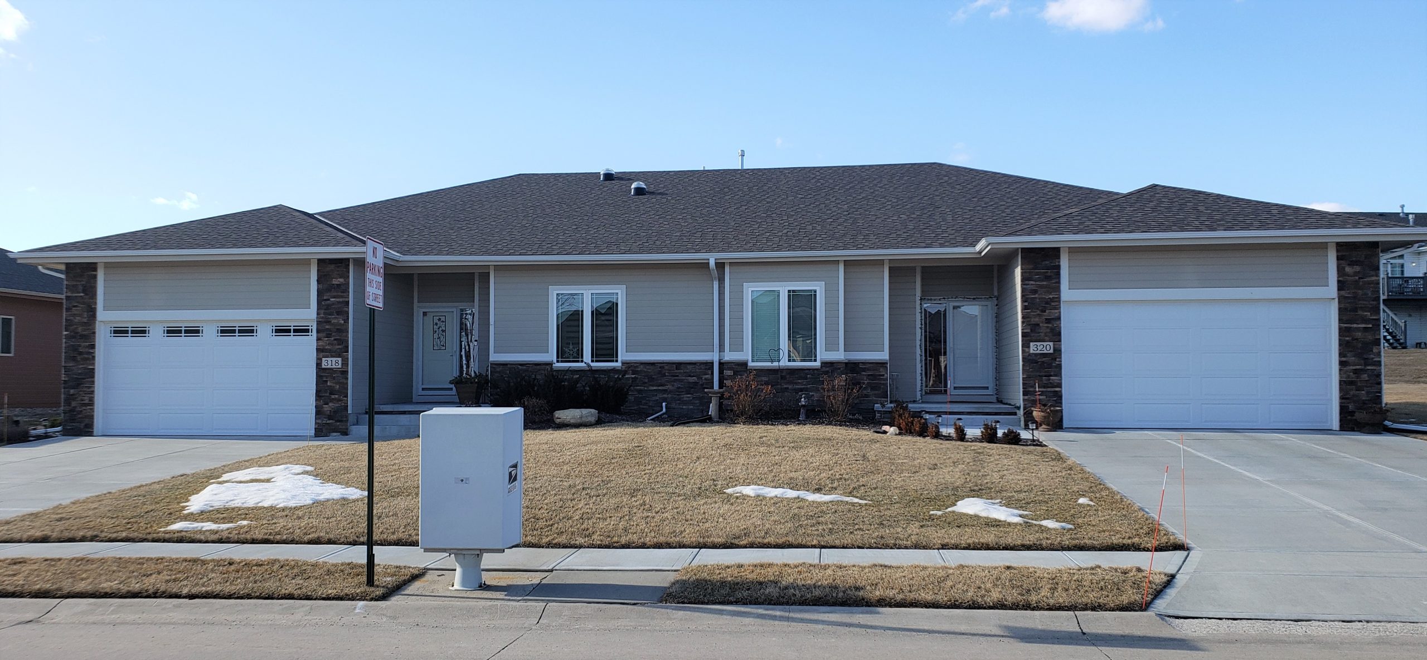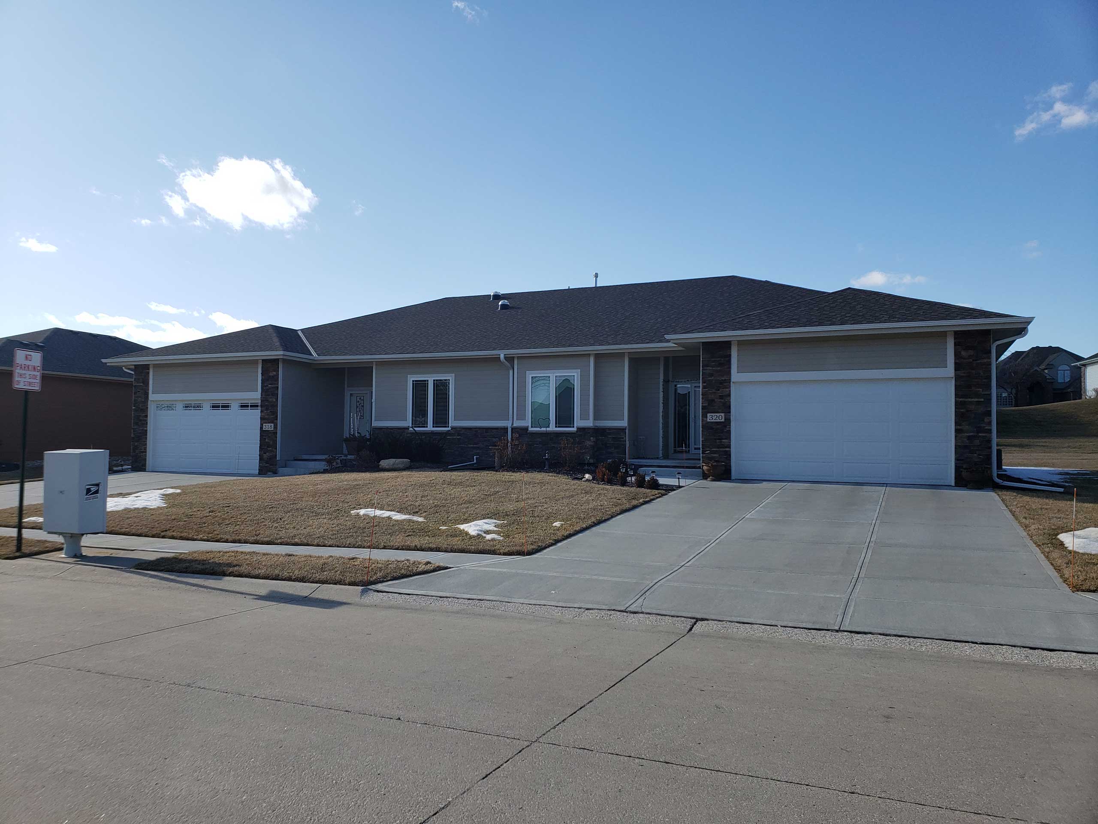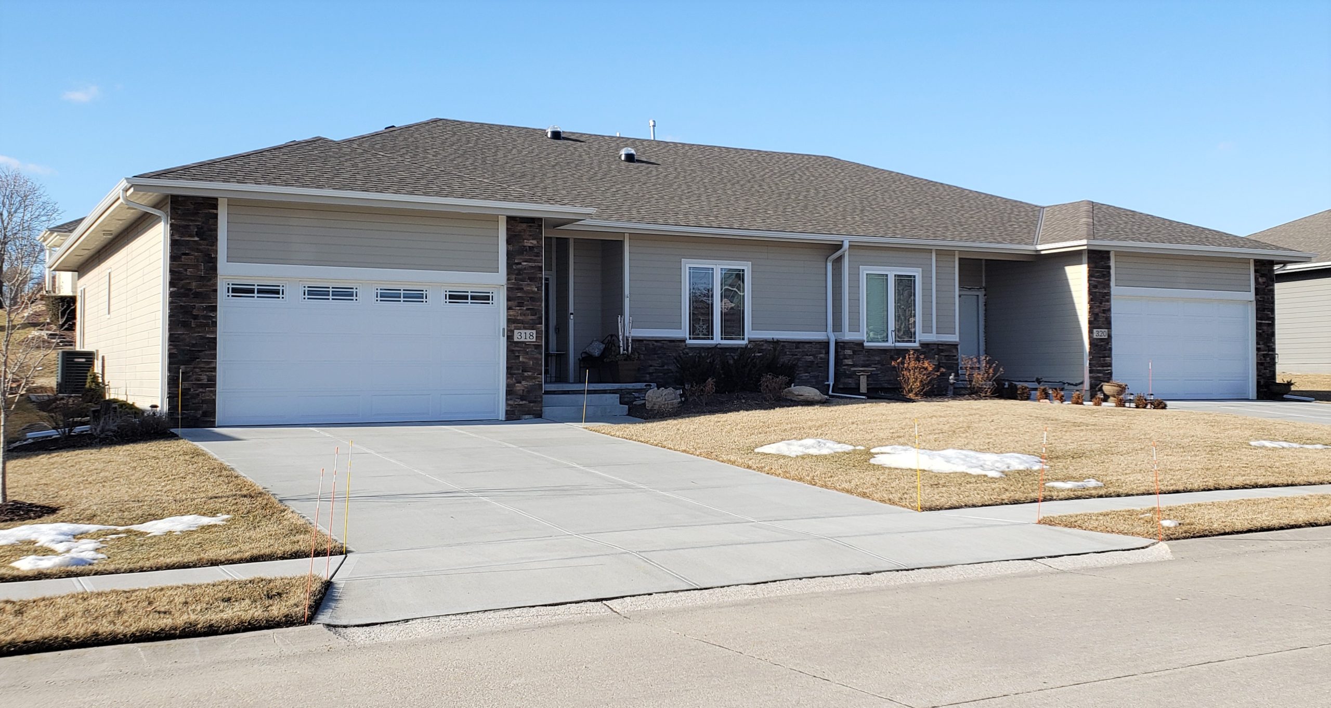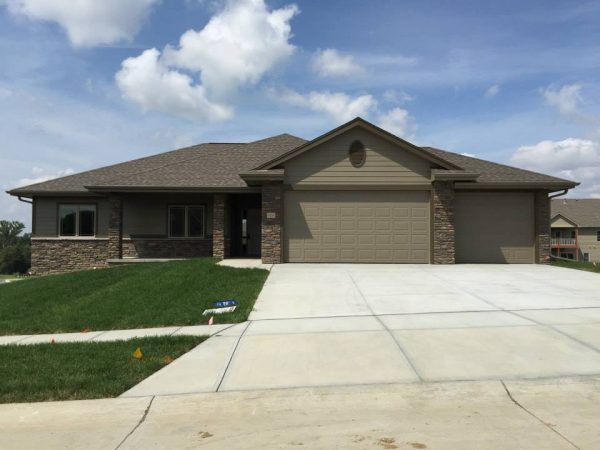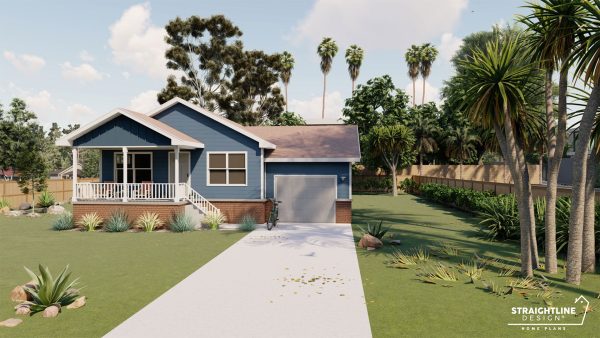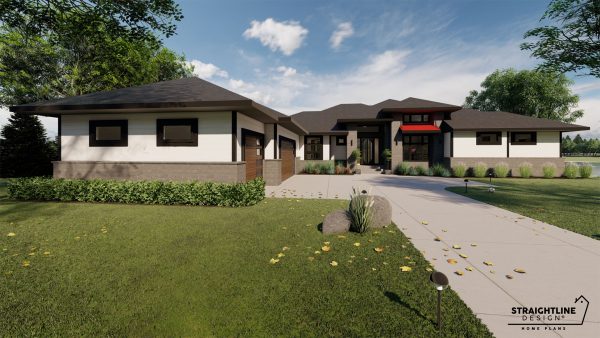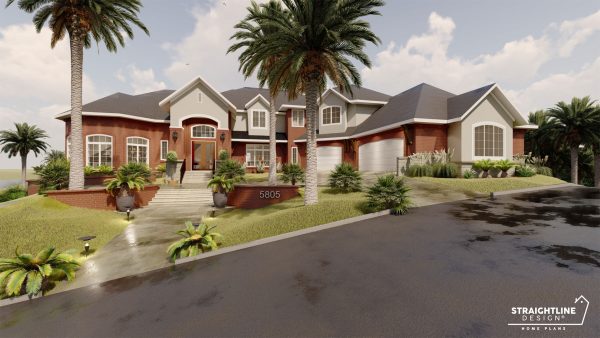Description
The Portlaoise a floor plan for someone who wants a multi-family living experience. A welcoming entryway carries you into your home, and you’re instantly greeted with the Great Room with beautiful fireplace. An open kitchen with island and attached eating area is adjoining. If you’re wanting to enjoy the evening air, exit through the eating area to your concrete patio, perfect for a quiet evening with friends. Back inside, a convenient main-level laundry room is down the hallway with an adjacent mudroom where you can easily store coats and shoes. This leads you to the spacious 2-car garage.
When you’re ready to wind down for the day, find yourself in the Primary Bedroom with private Primary Bathroom. A pocket door leads you to your walk-in closet. Down the hallway is a second bedroom with neighboring full bathroom.
This floor plan is mirrored on the opposite side of the property and includes all the great amenities this portion of the floor plan has to offer. This home is sure to fit the needs of a family that prefers a cozy ambiance.


