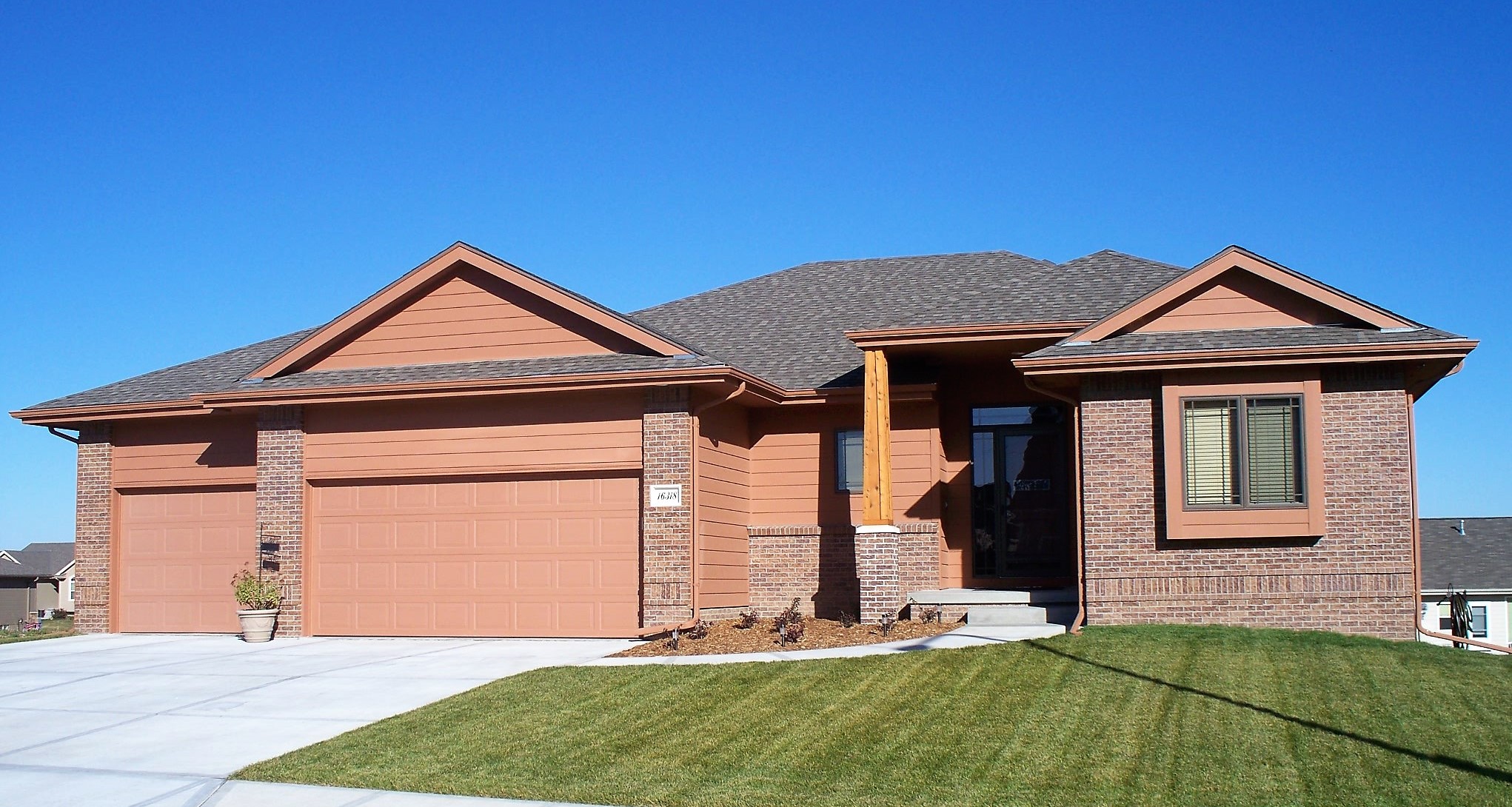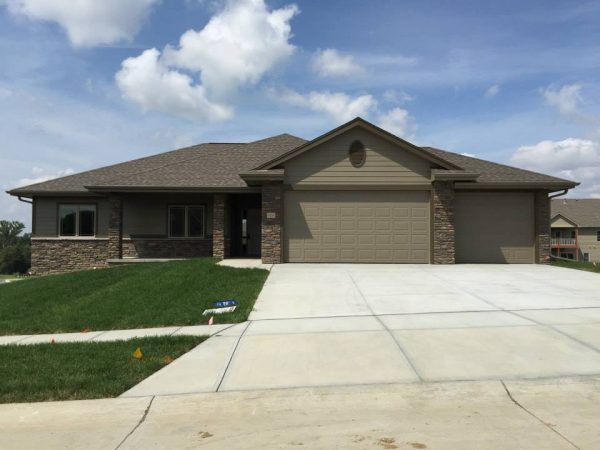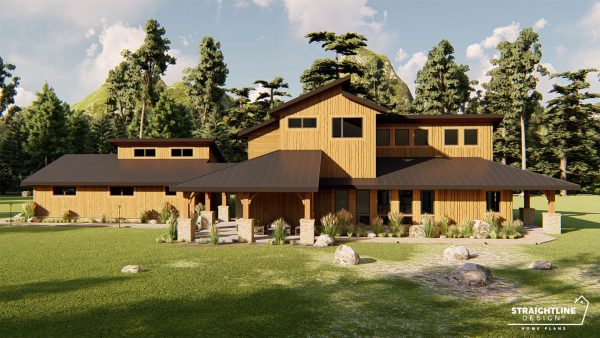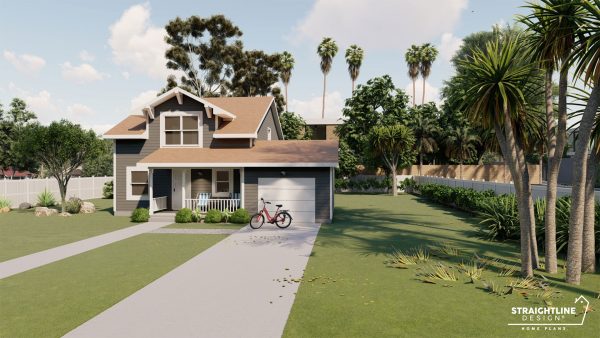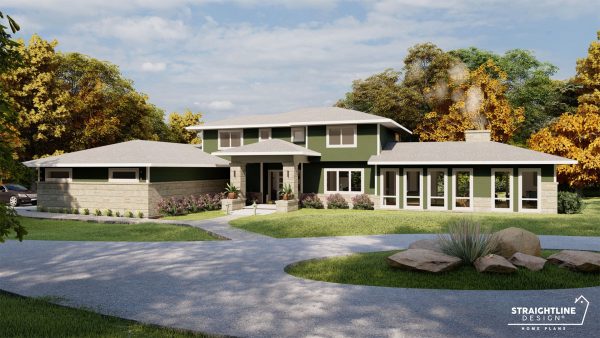Description
The Shelton floor plan is the perfect size for any homeowner with a family or who loves to host guests. The entryway leads to two nice-sized bedrooms that share a full bathroom in the adjacent hallway. Each bedroom has its own closet and windows that bring in a wonderful amount of sunlight to the room. A conveniently placed main-level laundry room sits down the hall and has access to the 3-car garage. Need space for a hobby or your outdoor recreation items? This garage will give you plenty of opportunity to store any number of bicycles, tools, or other items.
The main level also hosts the fantastic Great Room, complete with a fireplace and windows on either side that brings a fantastic view of your outdoor deck. This can be accessed through the large eating area, which is just off the kitchen. Talk about space in this kitchen! The island is an opportunity to have meals, and the pantry provides space for all your cooking needs.
On the opposite side of the home, you’ll find your Primary Bedroom with its own full Primary Bathroom. If you have a lot of clothing and personal belongings to store, the walk-in closet will provide plenty of space to store and organize your possessions.
Down the hallway, you’ll find stairs that lead to a finished basement. This area has space that can be converted into whatever your family needs. A fourth bedroom and ¾ bathroom are down in this area, along with a space that can be used as an office or play area. Purchase the Finished Basement design option to take advantage of these Pre-Designed spaces!
The Shelton is a wonderfully sized home that has just the right amount of space for a family.
Plan Specs
Square Footage
- Main Level Square Footage: 1,710
- Second Level Square Footage: N/A
- Total Finished Square Footage: 1,732
- Unfinished Basement Square Footage: 1,665
- Garage Square Footage: 684
Plan Specs
- Width: 60'-4"
- Depth: 53'-2"
- Height: 20'-6"
- Plan Type: Ranch
Wall Heights
- Basement: 9'-0"
- Main: 9'-0"
- Second: -
Building Rooms
- Number of Beds: 3
- Number of Baths: 2
- Number of Car Bays: 3
Construction Specs
- Exterior Wall Construction: 2x6
- Foundation: Basement
- Roof Pitch: 6/12
Building Exterior
- Exterior Style: Traditional
- Materials: Brick, Smartside Siding
Related Plans
-
- Uncategorized
The Callery
- $1,250.00 – $1,950.00
- View Plan
-
- Uncategorized
The Timber Ridge
- $1,750.00 – $2,750.00
- View Plan
-
- Uncategorized, The Homestead Series
The Callaway
- $900.00 – $1,150.00
- View Plan
-
- Uncategorized
The Willow
- $4,250.00 – $5,250.00
- View Plan


