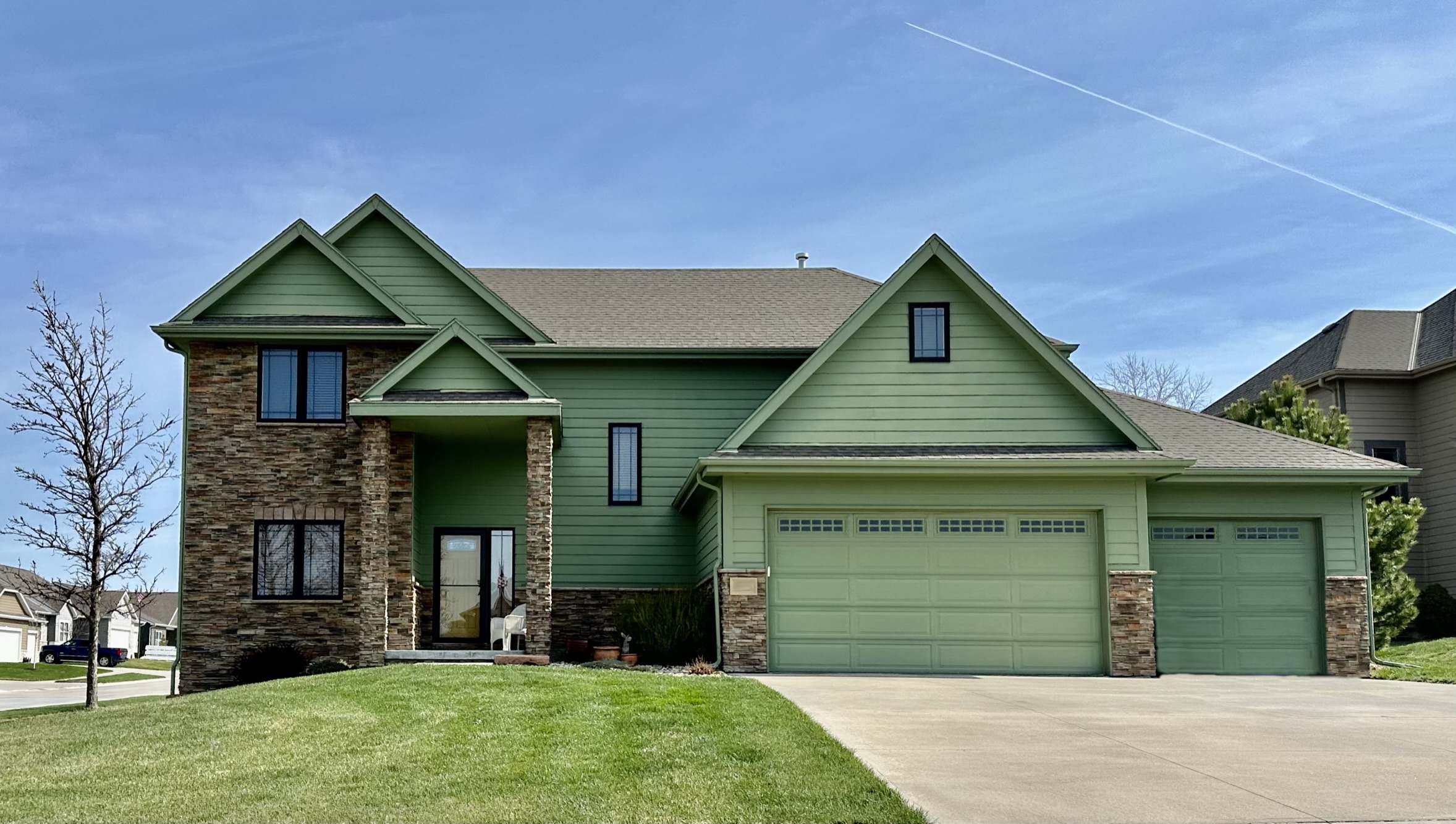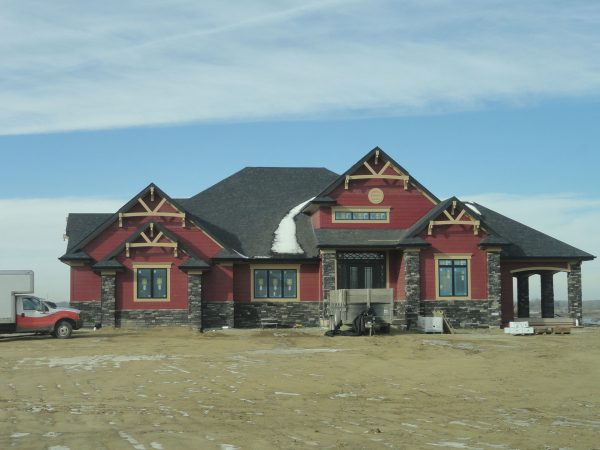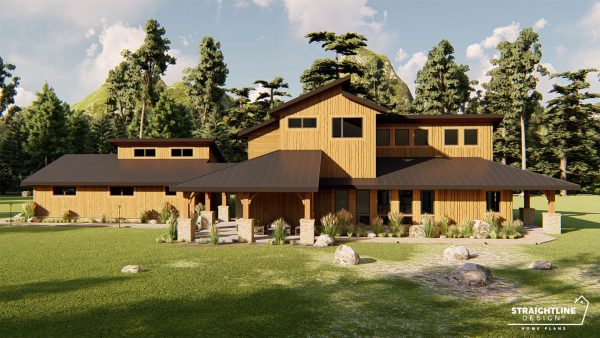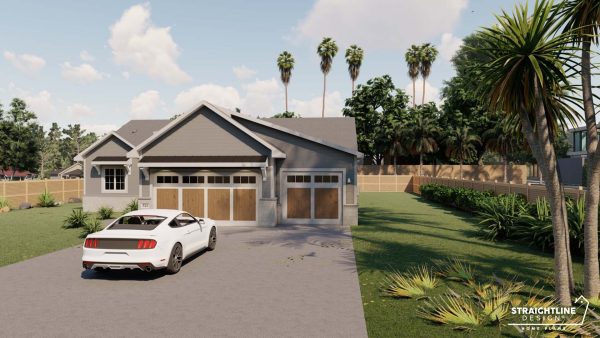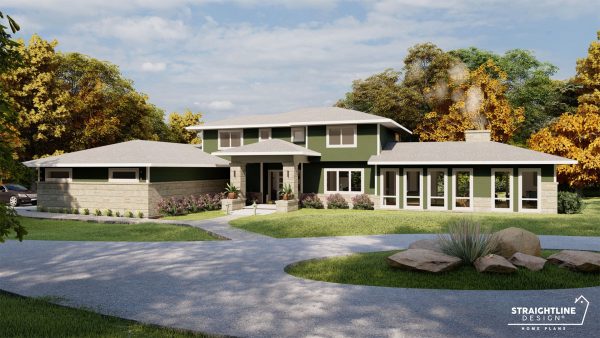Description
The Stapleton is a floor plan for anyone who loves a space for entertaining, with more space for your own getaway.
Upon entering this home, you’ll find space for a formal dining room, which makes for a great area for dinner parties, or convert it into a space that’s right for you! From here, you’ll enter the Great Room with a beautiful fireplace and windows that shine light into your home. If you use this floor for entertaining, the open-concept kitchen with an attached eating area makes for the perfect space for your guests. Converse and cook while utilizing the island as an additional eating area. A walk-in pantry can store all your cooking needs, and immediate access to the main level laundry is adjacent to the kitchen. If you prefer to enjoy the fresh outdoors, exit to your outdoor deck, and grill or sit and enjoy the company.
A powder room is located off the kitchen. Through the nearby mudroom, access the 3-car garage with a wonderful amount of room for recreation equipment or space for any hobby.
Back inside, follow the stairs up to the second level where you’ll find two bedrooms, office space, and Primary Bedroom. The Primary Bathroom is large with its own whirlpool and separate walk-in closet that is conveniently located off the bathroom. Each of the two bedrooms has access to its own bathroom. Additional space is down the hallway and can be used as a home office or another guest bedroom.
This floor plan allows for the option of a finished basement, which can be used as a recreation area, with the ability to add an additional bathroom. Purchase the Finished Basement design option to take advantage of these Pre-Designed spaces!
Plan Specs
Square Footage
- Main Level Square Footage: 1,184
- Second Level Square Footage: 1,313
- Total Finished Square Footage: 2,509
- Unfinished Basement Square Footage: 1,064
- Garage Square Footage: 834
Plan Specs
- Width: 60'-8"
- Depth: 45'-4"
- Height: 27'-8"
- Plan Type: 2-Story
Wall Heights
- Basement: 9'-0"
- Main: 9'-0"
- Second: 8'-0"
Building Rooms
- Number of Beds: 3
- Number of Baths: 4
- Number of Car Bays: 3
Construction Specs
- Exterior Wall Construction: 2x6
- Foundation: Basement
- Roof Pitch: 10/12, 8/12
Building Exterior
- Exterior Style: Traditional
- Materials: Cultured Stone & Smart Siding
Related Plans
-
- Uncategorized
The Hazelwood
- $6,995.00 – $7,995.00
- View Plan
-
- Uncategorized
The Timber Ridge
- $1,750.00 – $2,750.00
- View Plan
-
- Uncategorized
The Ballina
- $1,395.00 – $2,095.00
- View Plan
-
- Uncategorized
The Willow
- $4,250.00 – $5,250.00
- View Plan


