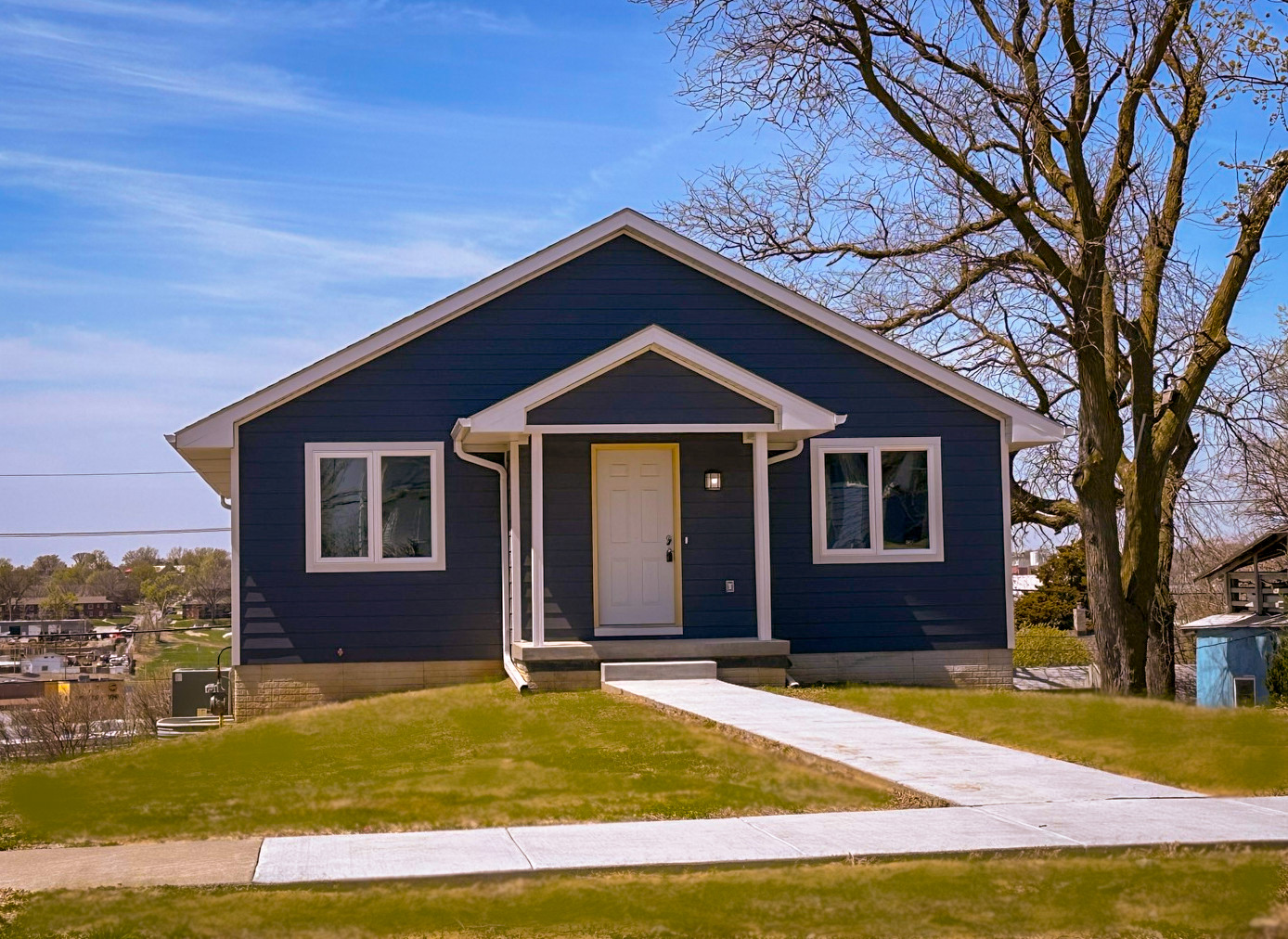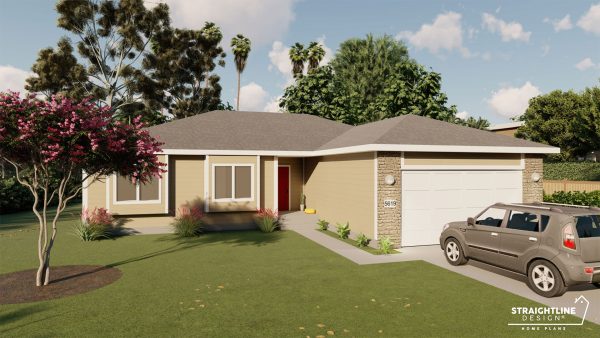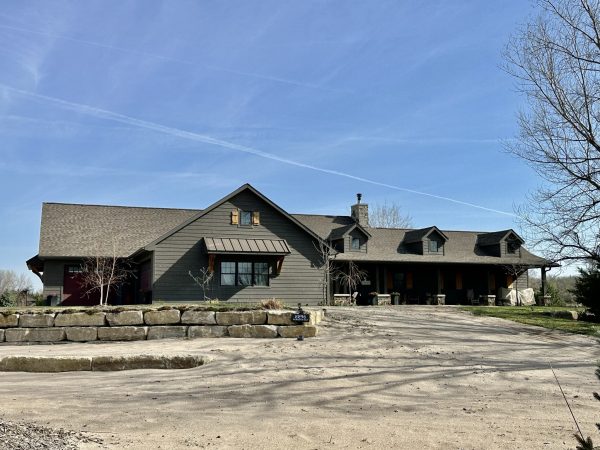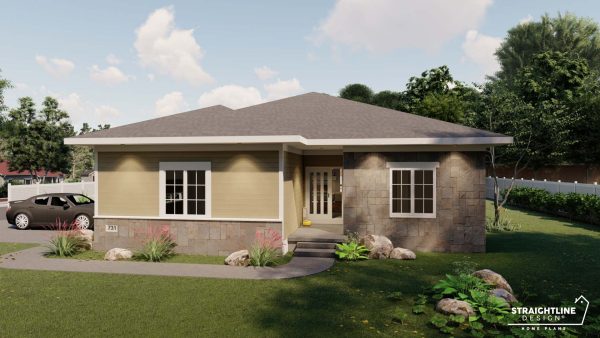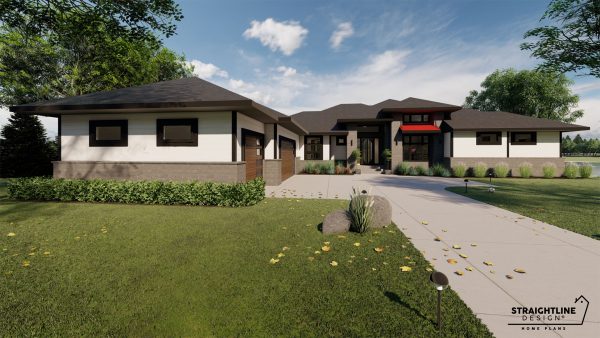Description
With its convenient one-level living, The Sumac floorplan has everything you need! After entering from the covered entryway, find yourself amongst doors that lead to three bedrooms. The first bedroom hosts a walk-in closet and a private ¾ bath. Bedrooms two and three offer ample space for anyone that resides within them. A full bath sits between these two bedrooms and is across the hall from the laundry room. A living space, eating area, and kitchen share a large room that makes it perfect to entertain and converse with guests. Exit through a sliding door to the outdoor deck to overlook your property. An unfished basement is found down the stairs, with the ability to finish it for entertainment space or additional bedrooms. On the same level shares the two-stall garage, making it perfect to store outdoor equipment away from the living space. This floorplan is great for anyone who wants one-level living with the capacity to expand their home!
Plan Specs
Square Footage
- Main Level Square Footage: 1,279
- Second Level Square Footage: N/A
- Total Finished Square Footage: 1,279
- Unfinished Basement Square Footage: 559
- Garage Square Footage: 602
Plan Specs
- Width: 30'-0"
- Depth: 44'-0"
- Height: 19'-0"
Wall Heights
- Basement: 9'-0"
- Main: 8'-0"
- Second: N/A
Building Rooms
- Number of Beds: 3
- Number of Baths: 2
- Number of Car Bays: 2
Construction Specs
- Exterior Wall Construction: 2x6
- Foundation: Basement
- Roof Pitch: 6/12
Building Exterior
- Exterior Style: Traditional, Cabin
- Materials: Lap siding
Related Plans
-
- Uncategorized, The Homestead Series
The Waterloo
- $900.00 – $1,150.00
- View Plan
-
- Uncategorized
The Mariposa
- $1,000.00 – $1,250.00
- View Plan
-
- Uncategorized
The Athlone
- $1,050.00 – $1,550.00
- View Plan
-
- Uncategorized
The Aspen
- $2,995.00 – $3,995.00
- View Plan


